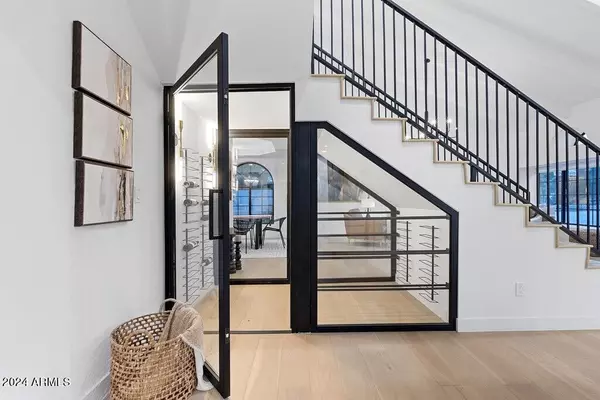$1,550,000
$1,600,000
3.1%For more information regarding the value of a property, please contact us for a free consultation.
242 W ROYAL PALM Road Phoenix, AZ 85021
4 Beds
3 Baths
3,457 SqFt
Key Details
Sold Price $1,550,000
Property Type Single Family Home
Sub Type Single Family - Detached
Listing Status Sold
Purchase Type For Sale
Square Footage 3,457 sqft
Price per Sqft $448
Subdivision Subdivision Of Sw4 Sec 32 T3N R3E
MLS Listing ID 6751140
Sold Date 10/30/24
Bedrooms 4
HOA Y/N No
Originating Board Arizona Regional Multiple Listing Service (ARMLS)
Year Built 1987
Annual Tax Amount $7,644
Tax Year 2023
Lot Size 10,141 Sqft
Acres 0.23
Property Description
Experience the epitome of luxury living at 242 W Royal Palm in the prestigious Royal Palm neighborhood of Phoenix. This home, masterfully reimagined and exudes timeless elegance and modern sophistication. The home's interior is enriched with Bentley White Oak flooring, and beautifully honed natural stone infusing warmth and natural beauty into the home . Locally curated iron work adds a unique, artisanal touch which includes six exquisite French doors, a charming Dutch front door, and custom gates. Standout features include a grand living room with a soaring 19-foot ceiling, second-floor balcony with views of Piestwa Peak , and the two fireplaces create cozy focal points. Enjoy Arizona living at its finest with a wrap-around covered patio, a fire pit for evening gatherings, and a spacious corner lot in lush North Central Phoenix. This home also boasts a downstairs bedroom, perfect for guests or multigenerational living, and the freedom of no HOA restrictions.
Location
State AZ
County Maricopa
Community Subdivision Of Sw4 Sec 32 T3N R3E
Direction Head west on Northern Ave (0.3 mi). Head north at N 3rd Ave (0.2). Property is at NE corner of W Royal Palm Rd (a cul-de-sac) and N 3rd Ave.
Rooms
Other Rooms Loft, Great Room, Family Room
Master Bedroom Split
Den/Bedroom Plus 5
Separate Den/Office N
Interior
Interior Features Upstairs, Eat-in Kitchen, Vaulted Ceiling(s), Wet Bar, Kitchen Island, Double Vanity, Full Bth Master Bdrm, Separate Shwr & Tub, High Speed Internet
Heating Electric
Cooling Refrigeration, Programmable Thmstat, Ceiling Fan(s)
Flooring Tile, Wood
Fireplaces Type 2 Fireplace, Fire Pit, Family Room, Master Bedroom, Gas
Fireplace Yes
Window Features Dual Pane
SPA None
Exterior
Exterior Feature Balcony, Covered Patio(s), Patio, Private Yard
Garage Dir Entry frm Garage, Electric Door Opener, RV Gate, RV Access/Parking
Garage Spaces 3.0
Garage Description 3.0
Fence Block
Pool Variable Speed Pump, Private
Community Features Biking/Walking Path
Amenities Available None
Waterfront No
View Mountain(s)
Roof Type Tile,Rolled/Hot Mop
Private Pool Yes
Building
Lot Description Sprinklers In Front, Corner Lot, Desert Back, Desert Front, Cul-De-Sac, Gravel/Stone Front, Gravel/Stone Back, Grass Front, Synthetic Grass Back, Auto Timer H2O Front
Story 2
Builder Name UNK
Sewer Public Sewer
Water City Water
Structure Type Balcony,Covered Patio(s),Patio,Private Yard
Schools
Elementary Schools Richard E Miller School
Middle Schools Royal Palm Middle School
High Schools Sunnyslope High School
School District Glendale Union High School District
Others
HOA Fee Include No Fees
Senior Community No
Tax ID 160-55-064-E
Ownership Fee Simple
Acceptable Financing Conventional, VA Loan
Horse Property N
Listing Terms Conventional, VA Loan
Financing Conventional
Read Less
Want to know what your home might be worth? Contact us for a FREE valuation!

Our team is ready to help you sell your home for the highest possible price ASAP

Copyright 2024 Arizona Regional Multiple Listing Service, Inc. All rights reserved.
Bought with My Home Group Real Estate






