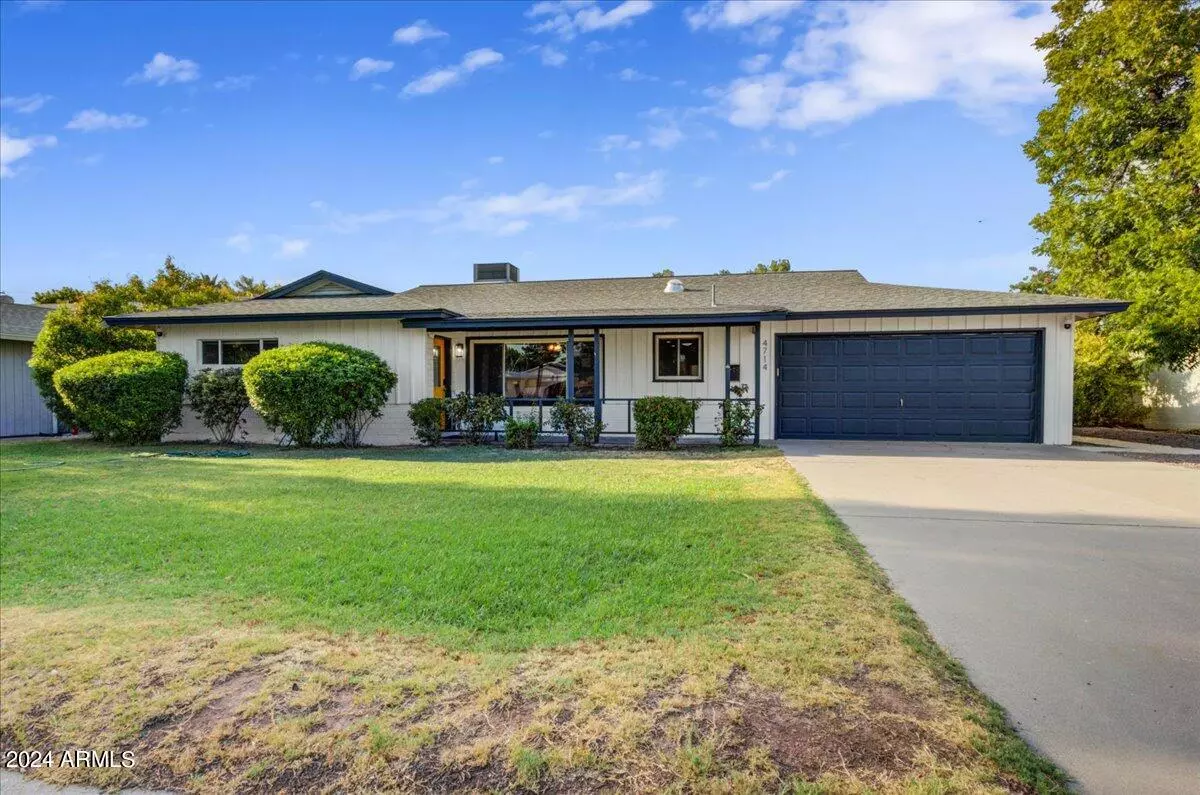$990,000
$1,100,000
10.0%For more information regarding the value of a property, please contact us for a free consultation.
4714 E VIRGINIA Avenue Phoenix, AZ 85008
4 Beds
3 Baths
2,011 SqFt
Key Details
Sold Price $990,000
Property Type Single Family Home
Sub Type Single Family - Detached
Listing Status Sold
Purchase Type For Sale
Square Footage 2,011 sqft
Price per Sqft $492
Subdivision Rancho Ventura Tr 26
MLS Listing ID 6736091
Sold Date 09/27/24
Bedrooms 4
HOA Y/N No
Originating Board Arizona Regional Multiple Listing Service (ARMLS)
Year Built 1956
Annual Tax Amount $3,108
Tax Year 2023
Lot Size 10,075 Sqft
Acres 0.23
Property Description
Discover this beautiful remodeled home with 3 beds, 2 baths, and open floor plan and a fully permitted 361 sq ft detached casita with ¾ bath, sink, & kitchen. The main home features 1650 sq ft on a large irrigated lot, a huge pool & spa, both covered & uncovered patio spaces. Enjoy high-tech security, lush landscaping with fruit trees, & new plantings. Nestled in an established neighborhood with Camelback Mountain views, access to the greenbelt, & close to shopping, restaurants, library, freeways, and airport. Newer roof, floors, stunning bathrooms, all thoughtfully designed with high-end fixtures & new appliances for your culinary delight. Includes EV charger in garage. Come see all the attention to detail and experience the perfect blend of luxury, convenience, and comfort
Location
State AZ
County Maricopa
Community Rancho Ventura Tr 26
Direction South on 46th St to Virginia, East on Virginia to home on North side of street
Rooms
Other Rooms Guest Qtrs-Sep Entrn
Guest Accommodations 361.0
Den/Bedroom Plus 4
Separate Den/Office N
Interior
Interior Features No Interior Steps, Kitchen Island, Pantry, 3/4 Bath Master Bdrm, High Speed Internet
Heating Mini Split, Natural Gas
Cooling Refrigeration, Ceiling Fan(s)
Flooring Laminate, Concrete
Fireplaces Number No Fireplace
Fireplaces Type None
Fireplace No
Window Features Dual Pane
SPA Private
Exterior
Exterior Feature Covered Patio(s), Patio, Separate Guest House
Garage Dir Entry frm Garage, Electric Vehicle Charging Station(s)
Garage Spaces 2.0
Garage Description 2.0
Fence Block
Pool Private
Landscape Description Irrigation Back, Irrigation Front
Community Features Biking/Walking Path
Amenities Available None
Waterfront No
View Mountain(s)
Roof Type Composition
Accessibility Zero-Grade Entry
Private Pool Yes
Building
Lot Description Sprinklers In Rear, Sprinklers In Front, Grass Front, Grass Back, Irrigation Front, Irrigation Back
Story 1
Builder Name unknown
Sewer Public Sewer
Water City Water
Structure Type Covered Patio(s),Patio, Separate Guest House
New Construction Yes
Schools
Elementary Schools Griffith Elementary School
Middle Schools Griffith Elementary School
High Schools Camelback High School
School District Phoenix Union High School District
Others
HOA Fee Include No Fees
Senior Community No
Tax ID 126-13-026
Ownership Fee Simple
Acceptable Financing Conventional
Horse Property N
Listing Terms Conventional
Financing Cash
Read Less
Want to know what your home might be worth? Contact us for a FREE valuation!

Our team is ready to help you sell your home for the highest possible price ASAP

Copyright 2024 Arizona Regional Multiple Listing Service, Inc. All rights reserved.
Bought with Compass






