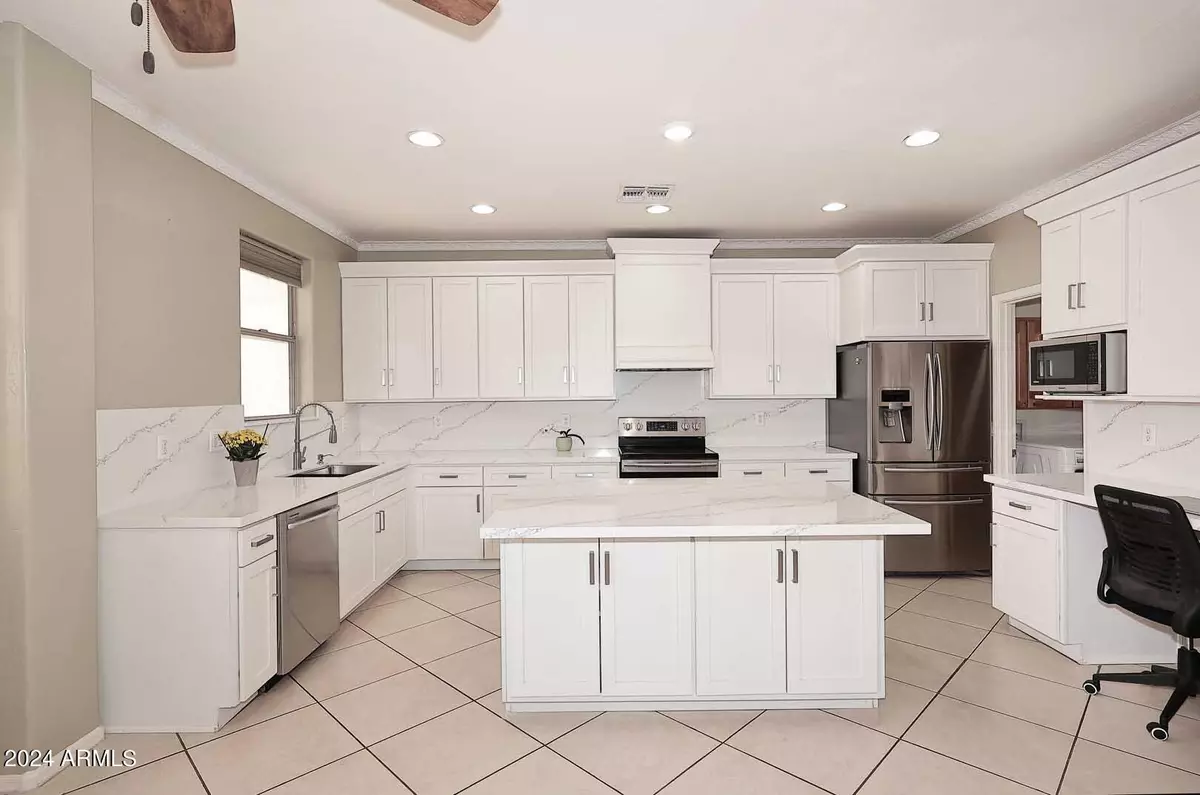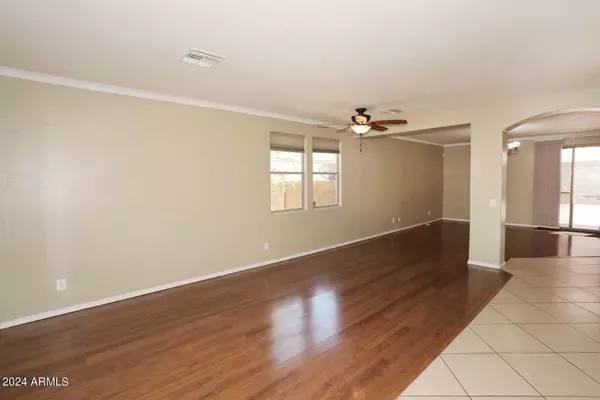$449,500
$449,500
For more information regarding the value of a property, please contact us for a free consultation.
3131 W SAINT CATHERINE Avenue Phoenix, AZ 85041
3 Beds
2.5 Baths
2,452 SqFt
Key Details
Sold Price $449,500
Property Type Single Family Home
Sub Type Single Family - Detached
Listing Status Sold
Purchase Type For Sale
Square Footage 2,452 sqft
Price per Sqft $183
Subdivision Laveen Village Amd
MLS Listing ID 6693287
Sold Date 08/08/24
Bedrooms 3
HOA Fees $58/qua
HOA Y/N Yes
Originating Board Arizona Regional Multiple Listing Service (ARMLS)
Year Built 2005
Annual Tax Amount $1,936
Tax Year 2023
Lot Size 6,600 Sqft
Acres 0.15
Property Description
YOU FOUND IT!!! Beautifully Upgraded 3BD w Large Loft which could easily be turned into a 4th BD. Home Features a 2023 Remodeled Kitchen with Quartz Counters and an Entertainers Dream Backyard. Step into your new home's formal living and dining room area, then walk into your family room and gorgeous kitchen w large island. Upstairs you will find your Large Primary Bedroom with amazing Primary Bath featuring separate Shower and Tub, double sinks and large Walk In Closet. Two additional secondary BDs upstairs along with huge loft. Outside you will find your professionally landscape paradise with Built-in-Grill w large bar sitting area, plenty of pavers and flagstone to entertain large family gatherings, work on your vegetable garden or just relax on your hammock. Quiet neighborhood features walking paths and beautiful parks. Great shopping and restaurants nearby w easy access to freeways. THIS AMAZING FAMILY HOME IS NOT GOING TO LAST LONG, Take a LooK TODAY!!!
Location
State AZ
County Maricopa
Community Laveen Village Amd
Direction East on Southern to 31st Avenue, South to Lydia Lane, West to 31st Drive, North to Saint Catherine and East to your NEW HOME!!
Rooms
Other Rooms Loft, Family Room
Master Bedroom Upstairs
Den/Bedroom Plus 4
Separate Den/Office N
Interior
Interior Features Upstairs, Eat-in Kitchen, Kitchen Island, Double Vanity, Full Bth Master Bdrm, Separate Shwr & Tub, High Speed Internet
Heating Electric
Cooling Refrigeration, Ceiling Fan(s)
Flooring Carpet, Laminate, Tile
Fireplaces Number No Fireplace
Fireplaces Type None
Fireplace No
Window Features Sunscreen(s)
SPA None
Exterior
Exterior Feature Built-in Barbecue
Garage Spaces 2.0
Garage Description 2.0
Fence Block
Pool None
Community Features Near Bus Stop, Playground, Biking/Walking Path
Amenities Available Management
Waterfront No
Roof Type Tile
Private Pool No
Building
Lot Description Auto Timer H2O Front, Auto Timer H2O Back
Story 2
Builder Name Courtland Homes
Sewer Public Sewer
Water City Water
Structure Type Built-in Barbecue
New Construction Yes
Schools
Elementary Schools Bernard Black Elementary School
Middle Schools Bernard Black Elementary School
High Schools Cesar Chavez High School
School District Phoenix Union High School District
Others
HOA Name Laveen Village
HOA Fee Include Maintenance Grounds
Senior Community No
Tax ID 105-91-482
Ownership Fee Simple
Acceptable Financing Conventional, FHA
Horse Property N
Listing Terms Conventional, FHA
Financing FHA
Read Less
Want to know what your home might be worth? Contact us for a FREE valuation!

Our team is ready to help you sell your home for the highest possible price ASAP

Copyright 2024 Arizona Regional Multiple Listing Service, Inc. All rights reserved.
Bought with Revinre






