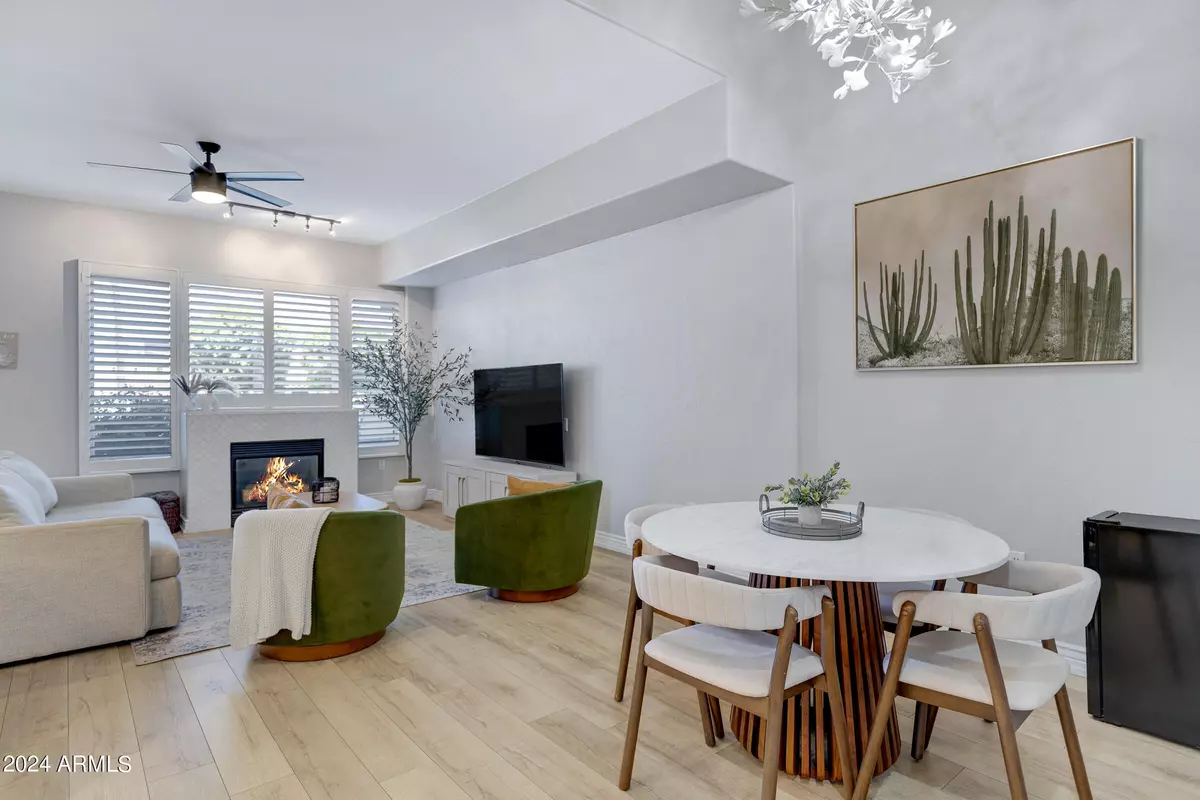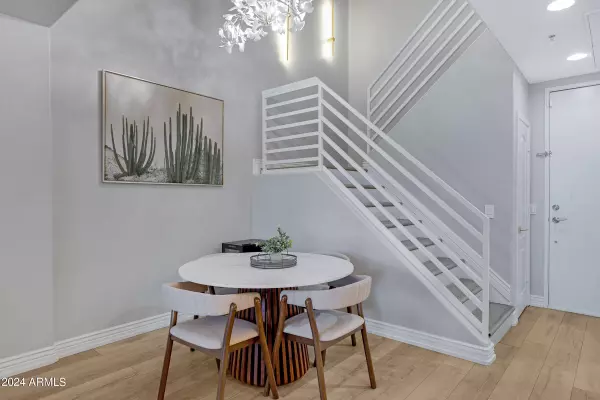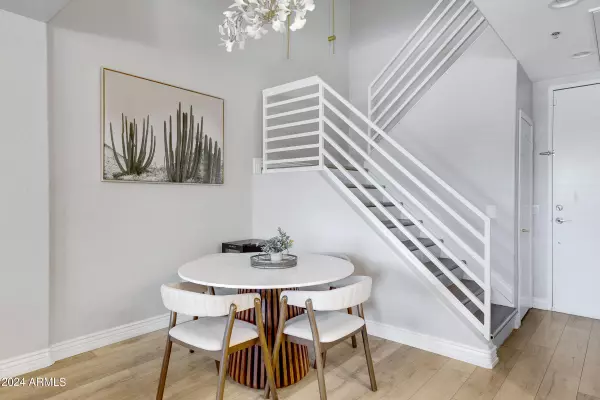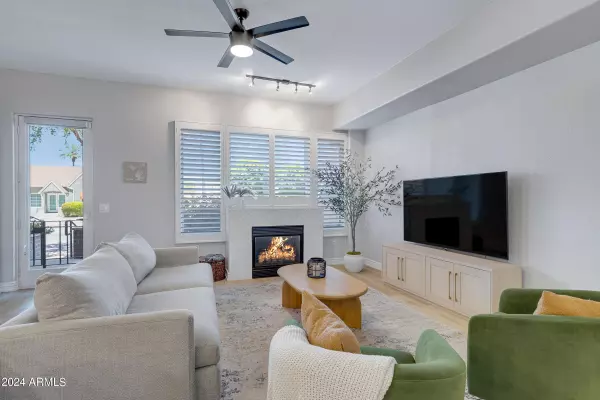$485,000
$515,000
5.8%For more information regarding the value of a property, please contact us for a free consultation.
17 W VERNON Avenue #23 Phoenix, AZ 85003
2 Beds
2.5 Baths
1,490 SqFt
Key Details
Sold Price $485,000
Property Type Condo
Sub Type Apartment Style/Flat
Listing Status Sold
Purchase Type For Sale
Square Footage 1,490 sqft
Price per Sqft $325
Subdivision Willowalk Building ''A'' Addition Condominium
MLS Listing ID 6719691
Sold Date 07/22/24
Bedrooms 2
HOA Fees $671/mo
HOA Y/N Yes
Originating Board Arizona Regional Multiple Listing Service (ARMLS)
Year Built 2005
Annual Tax Amount $1,834
Tax Year 2023
Lot Size 67 Sqft
Property Description
SELLER OFFERING 2% CONCESSIONS TOWARDS RATE BUY DOWN OR CLOSING COSTS. Take a look at this stunning downtown condo! Located in the heart of Midtown you can sit on your patio or balcony and feel like you are in the midst of the historic Willo District. The interior features beautiful, upgraded flooring throughout. A beautiful porcelain chandelier, gorgeous fixtures & brushed gold hardware. Enjoy the upgraded chef's kitchen appliances and quartz counters. The laundry room off the kitchen has upgraded washer & dryer. There's even modern shutters throughout and your guest room/office is complete with a custom Murphy bed and private bath. Other great amenities are on site fitness center, heated pool & spa, sauna and garden. A few steps away is Oven+Vine along with a cute coffee shop. There is also an active home warranty that can transfer over to new owners.
Location
State AZ
County Maricopa
Community Willowalk Building ''A'' Addition Condominium
Direction South on Central Ave from Thomas, right on Vernon Ave. Park in front of building on Vernon Ave
Rooms
Master Bedroom Upstairs
Den/Bedroom Plus 2
Separate Den/Office N
Interior
Interior Features Upstairs, Breakfast Bar, 9+ Flat Ceilings, Double Vanity, Full Bth Master Bdrm, High Speed Internet
Heating Electric
Cooling Refrigeration, Programmable Thmstat, Ceiling Fan(s)
Flooring Laminate, Tile
Fireplaces Type 1 Fireplace, Family Room
Fireplace Yes
Window Features ENERGY STAR Qualified Windows
SPA None
Exterior
Exterior Feature Balcony, Covered Patio(s), Patio, Private Street(s)
Garage Assigned, Gated, Common, Electric Vehicle Charging Station(s)
Garage Spaces 2.0
Garage Description 2.0
Fence Block, Wrought Iron
Pool None
Community Features Community Spa Htd, Community Spa, Community Pool Htd, Community Pool, Near Light Rail Stop, Guarded Entry, Biking/Walking Path, Clubhouse, Fitness Center
Utilities Available APS, SW Gas
Amenities Available Management, Rental OK (See Rmks)
Waterfront No
View City Lights
Roof Type Built-Up
Private Pool No
Building
Lot Description Desert Front
Story 7
Builder Name STARPOINTE
Sewer Public Sewer
Water City Water
Structure Type Balcony,Covered Patio(s),Patio,Private Street(s)
Schools
Elementary Schools Kenilworth Elementary School
Middle Schools Asu Preparatory Academy - Phoenix Middle School
High Schools Central High School
School District Phoenix Union High School District
Others
HOA Name Tapestry on Central
HOA Fee Include Roof Repair,Insurance,Sewer,Pest Control,Maintenance Grounds,Trash,Water,Roof Replacement,Maintenance Exterior
Senior Community No
Tax ID 118-48-213
Ownership Fee Simple
Acceptable Financing Conventional, FHA, VA Loan
Horse Property N
Listing Terms Conventional, FHA, VA Loan
Financing Cash
Read Less
Want to know what your home might be worth? Contact us for a FREE valuation!

Our team is ready to help you sell your home for the highest possible price ASAP

Copyright 2024 Arizona Regional Multiple Listing Service, Inc. All rights reserved.
Bought with eXp Realty






