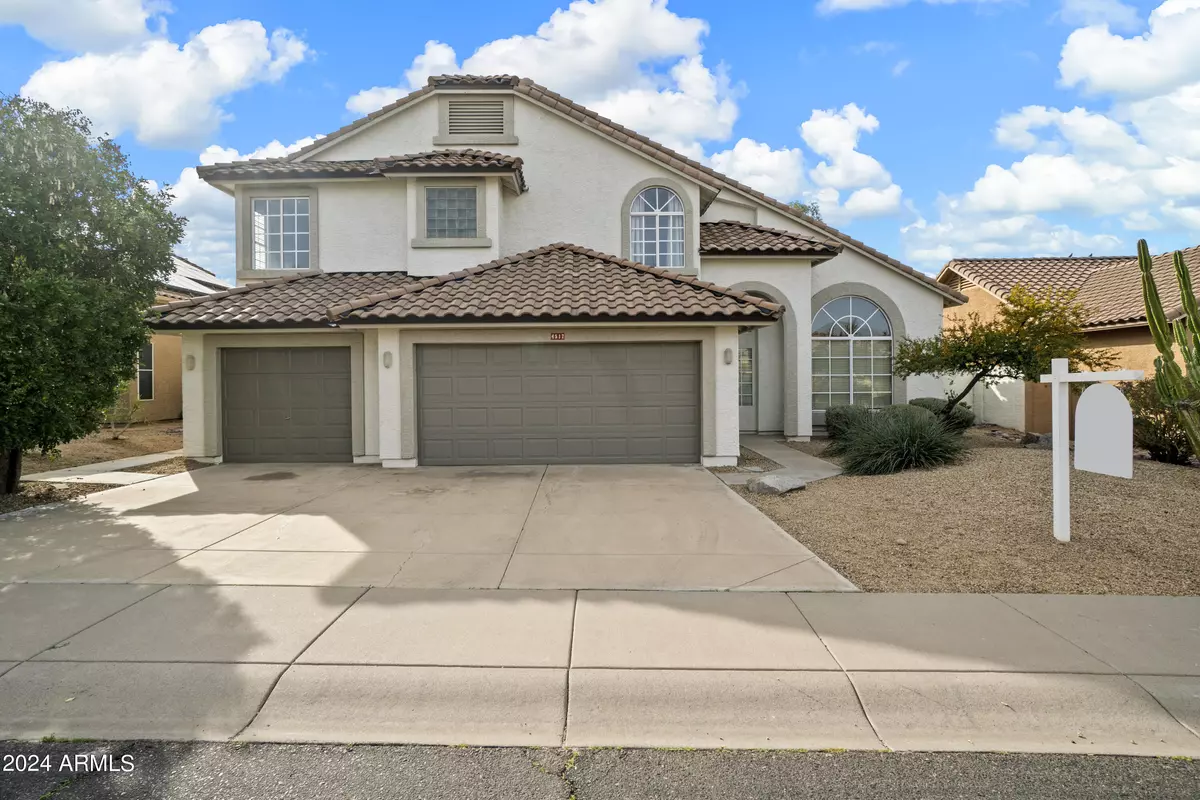$720,000
$749,900
4.0%For more information regarding the value of a property, please contact us for a free consultation.
4517 E HUNTER Court Cave Creek, AZ 85331
5 Beds
3 Baths
2,883 SqFt
Key Details
Sold Price $720,000
Property Type Single Family Home
Sub Type Single Family - Detached
Listing Status Sold
Purchase Type For Sale
Square Footage 2,883 sqft
Price per Sqft $249
Subdivision Tatum Ranch
MLS Listing ID 6665819
Sold Date 07/22/24
Bedrooms 5
HOA Fees $27/qua
HOA Y/N Yes
Originating Board Arizona Regional Multiple Listing Service (ARMLS)
Year Built 1995
Annual Tax Amount $2,366
Tax Year 2023
Lot Size 7,179 Sqft
Acres 0.16
Property Description
Nestled in the sought-after Tatum Ranch community, this charming 5 bedroom, 3 bathroom home epitomizes the perfect blend of functionality and flexibility. With its popular floor plan and distinctive features, it stands out as a gem in the neighborhood with plenty of potential. As you step inside, your eyes are immediately drawn to the striking spiral staircase, serving as a centerpiece that embodies this 2 story home. Flexible bedroom/office and full bathroom downstairs adds convenience and versatility - multi-generational living, home office, workout room, craft room perhaps? The living room, with its soaring ceilings, provides the perfect setting for intimate gatherings, with the adjoining dining room. Well-appointed kitchen features lots of cabinets, granite counter tops, stainless steel appliances, built-in microwave, center island, and pantry. Upstairs, the primary bedroom plus 3 additional bedrooms offer ample space for family or guests, complemented by two full bathrooms. The spacious primary bedroom suite, strategically located upstairs, offers a serene retreat from the hustle and bustle of daily life. The bathroom suite features separate tub and shower, dual vanities, and large closet. Outside, the extended oversized patio and inviting heated pool and spa, and several sitting areas for relaxation and entertaining. 3 car garage. New AC unit installed in 2017 and a brand new roof in 2024.Exterior paint 2023. Tatum Ranch has a large range of amenities within the vibrant community and nearby retail shops, restaurants, and Tatum Ranch golf club and hiking & biking. Come fall in love with this community and home! Come fall in love with this community and home!
Location
State AZ
County Maricopa
Community Tatum Ranch
Direction North on Tatum Blvd from Loop 101. First left turn after Dixileta Dr onto Hunter Ct. And first right onto 46th which curves left into Hunter Ct. The home is on the left/south side of the road.
Rooms
Other Rooms Great Room, Family Room
Master Bedroom Upstairs
Den/Bedroom Plus 5
Separate Den/Office N
Interior
Interior Features Upstairs, Eat-in Kitchen, Soft Water Loop, Vaulted Ceiling(s), Pantry, Double Vanity, Full Bth Master Bdrm, Separate Shwr & Tub, Tub with Jets, High Speed Internet, Granite Counters
Heating Natural Gas
Cooling Refrigeration, Programmable Thmstat, Ceiling Fan(s)
Flooring Carpet, Tile
Fireplaces Type 1 Fireplace, Family Room, Gas
Fireplace Yes
Window Features Dual Pane
SPA Heated,Private
Exterior
Exterior Feature Covered Patio(s), Patio
Garage Electric Door Opener
Garage Spaces 3.0
Garage Description 3.0
Fence Block
Pool Variable Speed Pump, Heated, Private
Community Features Golf, Playground, Biking/Walking Path, Clubhouse
Utilities Available APS, SW Gas
Amenities Available Management
Waterfront No
Roof Type Tile
Private Pool Yes
Building
Lot Description Sprinklers In Rear, Sprinklers In Front, Gravel/Stone Front, Gravel/Stone Back, Auto Timer H2O Front, Auto Timer H2O Back
Story 2
Builder Name Ryland Homes
Sewer Public Sewer
Water City Water
Structure Type Covered Patio(s),Patio
New Construction No
Schools
Elementary Schools Desert Willow Elementary School - Cave Creek
Middle Schools Sonoran Trails Middle School
High Schools Cactus Shadows High School
School District Cave Creek Unified District
Others
HOA Name Tatum Ranch
HOA Fee Include Maintenance Grounds
Senior Community No
Tax ID 211-41-306
Ownership Fee Simple
Acceptable Financing Conventional, VA Loan
Horse Property N
Listing Terms Conventional, VA Loan
Financing FHA
Read Less
Want to know what your home might be worth? Contact us for a FREE valuation!

Our team is ready to help you sell your home for the highest possible price ASAP

Copyright 2024 Arizona Regional Multiple Listing Service, Inc. All rights reserved.
Bought with Premier Advantage Properties






