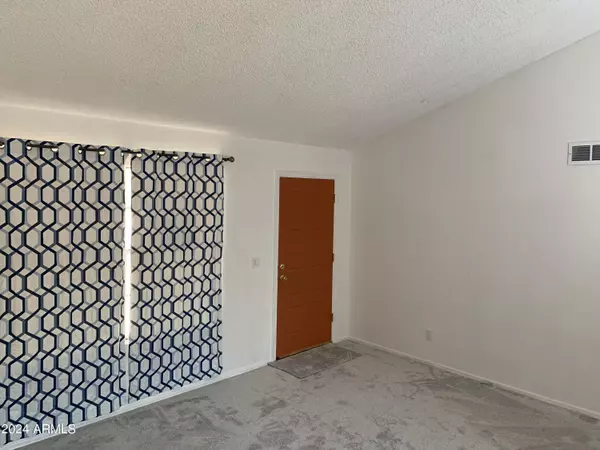$350,000
$390,000
10.3%For more information regarding the value of a property, please contact us for a free consultation.
937 E ORAIBI Drive Phoenix, AZ 85024
3 Beds
2 Baths
1,068 SqFt
Key Details
Sold Price $350,000
Property Type Single Family Home
Sub Type Single Family - Detached
Listing Status Sold
Purchase Type For Sale
Square Footage 1,068 sqft
Price per Sqft $327
Subdivision Country Place
MLS Listing ID 6695581
Sold Date 07/11/24
Bedrooms 3
HOA Y/N No
Originating Board Arizona Regional Multiple Listing Service (ARMLS)
Year Built 1983
Annual Tax Amount $966
Tax Year 2023
Lot Size 7,197 Sqft
Acres 0.17
Property Description
Nestled in a serene neighborhood, this charming home has recently undergone a series of thoughtful updates, making it a modern oasis ready for immediate move-in. The interior has been revitalized with new flooring that extends throughout the home, lending a fresh and contemporary look to every room. The choice of high-quality materials not only enhances the aesthetic but also ensures durability and ease of maintenance, perfect for both lively family gatherings and tranquil everyday living.
The walls have been freshly painted in neutral colors, chosen to maximize the natural light flowing through the expansive windows. This meticulous attention to detail creates a warm, inviting atmosphere that complements any style of decor. The updated paint not only revitalizes each space but also serves as a perfect backdrop for the homeowners to add their personal touch and style, making it truly feel like home from the moment one steps inside.
In the heart of the home, the kitchen boasts stunning new granite countertops that pair beautifully with the modern cabinetry. The granite is not only visually striking but also highly functional, resistant to heat and scratches, which makes it ideal for both cooking aficionados and busy family life.
Location
State AZ
County Maricopa
Community Country Place
Direction North to Piute, East to 9th Place, North on 9th Place which turns into Oraibi to property.
Rooms
Other Rooms Family Room
Master Bedroom Split
Den/Bedroom Plus 3
Separate Den/Office N
Interior
Interior Features Pantry, 3/4 Bath Master Bdrm, Granite Counters
Heating Electric
Cooling Refrigeration, Ceiling Fan(s)
Flooring Carpet, Tile
Fireplaces Number No Fireplace
Fireplaces Type None
Fireplace No
SPA None
Laundry WshrDry HookUp Only
Exterior
Garage Spaces 2.0
Garage Description 2.0
Fence Block
Pool None
Utilities Available APS
Amenities Available None
Waterfront No
Roof Type Composition
Private Pool No
Building
Lot Description Dirt Back, Gravel/Stone Front, Gravel/Stone Back
Story 1
Builder Name Unknown
Sewer Public Sewer
Water City Water
New Construction Yes
Schools
Elementary Schools Eagle Ridge Elementary School
Middle Schools Vista Verde Middle School
High Schools North Canyon High School
School District Paradise Valley Unified District
Others
HOA Fee Include No Fees
Senior Community No
Tax ID 213-25-320
Ownership Fee Simple
Acceptable Financing Conventional, FHA, VA Loan
Horse Property N
Listing Terms Conventional, FHA, VA Loan
Financing Other
Special Listing Condition Probate Listing
Read Less
Want to know what your home might be worth? Contact us for a FREE valuation!

Our team is ready to help you sell your home for the highest possible price ASAP

Copyright 2024 Arizona Regional Multiple Listing Service, Inc. All rights reserved.
Bought with Venture REI, LLC






