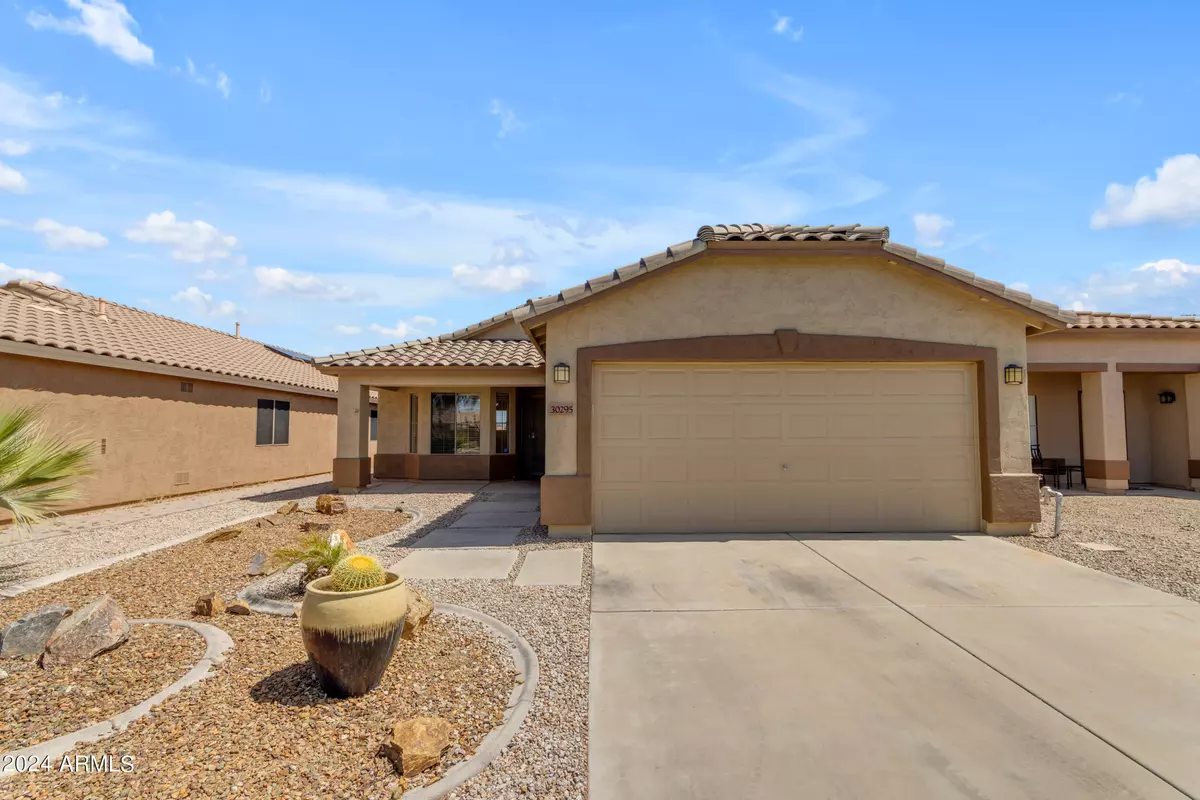$340,000
$360,000
5.6%For more information regarding the value of a property, please contact us for a free consultation.
30295 N CORAL BEAN Drive San Tan Valley, AZ 85143
3 Beds
2 Baths
1,441 SqFt
Key Details
Sold Price $340,000
Property Type Single Family Home
Sub Type Single Family - Detached
Listing Status Sold
Purchase Type For Sale
Square Footage 1,441 sqft
Price per Sqft $235
Subdivision Johnson Ranch Unit 7
MLS Listing ID 6689471
Sold Date 06/27/24
Style Ranch
Bedrooms 3
HOA Fees $97/qua
HOA Y/N Yes
Originating Board Arizona Regional Multiple Listing Service (ARMLS)
Year Built 2002
Annual Tax Amount $1,052
Tax Year 2023
Lot Size 5,028 Sqft
Acres 0.12
Property Description
Welcome to your dream home nestled on a serene golf course lot! This charming 3-bedroom, 2-bathroom abode boasts a flexible space ideal for an office, gym, or teen hangout. With 1,440 square feet of space, this freshly painted exterior home welcomes you with a modern and neutral color palette throughout. Step into the heart of the home where the kitchen dazzles with just the right amount of cabinetry and a perfect cutout that overlooks the inviting family room, perfect for entertaining guests or keeping an eye on the family activities.
Retreat to the tranquil primary bedroom tucked away at the rear of the home, featuring a spacious walk-in closet and a beautiful ensuite bath. Step outside to your own private oasis where the low maintenance backyard awaits with pavers, lush turf, twinkling cafe lights, and an inviting above-ground hot tub perrfect for unwinding after a long day or hosting lively gatherings with friends and family. With its prime location and irresistible amenities, this home promises endless fun and relaxation for years to come!
Location
State AZ
County Pinal
Community Johnson Ranch Unit 7
Direction Head south on Gold Club Dr, turn left in the round about to head east on Johnson Ranch Blvd, turn right onto Coral bean Dr (Stonegate, public entrance)
Rooms
Other Rooms Great Room
Master Bedroom Split
Den/Bedroom Plus 4
Separate Den/Office Y
Interior
Interior Features Eat-in Kitchen, Vaulted Ceiling(s), Pantry, Full Bth Master Bdrm, High Speed Internet, Laminate Counters
Heating Natural Gas
Cooling Refrigeration, Ceiling Fan(s)
Flooring Carpet, Laminate, Tile
Fireplaces Type Fire Pit
Fireplace Yes
SPA Above Ground,Private
Laundry WshrDry HookUp Only
Exterior
Exterior Feature Covered Patio(s), Misting System
Garage Attch'd Gar Cabinets, Dir Entry frm Garage, Electric Door Opener
Garage Spaces 2.0
Garage Description 2.0
Fence Block, Wrought Iron
Pool None
Community Features Gated Community, Community Spa, Community Pool, Golf, Tennis Court(s), Playground, Biking/Walking Path, Clubhouse
Utilities Available SRP, City Gas
Amenities Available Management
Roof Type Tile
Private Pool No
Building
Lot Description Desert Front, On Golf Course, Synthetic Grass Back
Story 1
Builder Name Shea Homes
Sewer Private Sewer
Water Pvt Water Company
Architectural Style Ranch
Structure Type Covered Patio(s),Misting System
New Construction Yes
Schools
Elementary Schools Walker Butte K-8
Middle Schools Walker Butte K-8
High Schools San Tan Foothills High School
School District Florence Unified School District
Others
HOA Name Johnson Ranch HOA
HOA Fee Include Maintenance Grounds,Street Maint,Trash
Senior Community No
Tax ID 210-57-048
Ownership Fee Simple
Acceptable Financing Conventional, FHA, VA Loan
Horse Property N
Listing Terms Conventional, FHA, VA Loan
Financing Conventional
Read Less
Want to know what your home might be worth? Contact us for a FREE valuation!

Our team is ready to help you sell your home for the highest possible price ASAP

Copyright 2024 Arizona Regional Multiple Listing Service, Inc. All rights reserved.
Bought with My Home Group Real Estate






