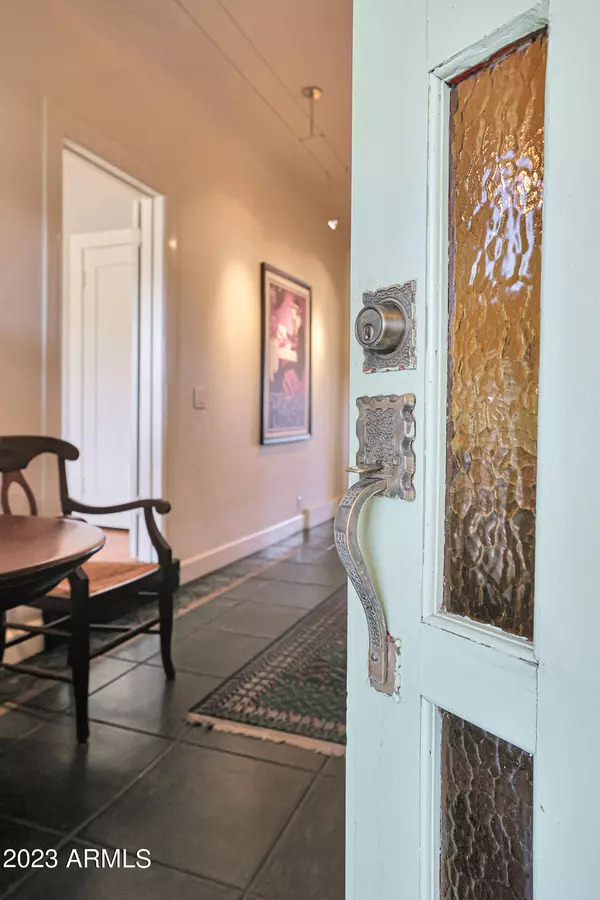$715,000
$715,000
For more information regarding the value of a property, please contact us for a free consultation.
1142 W Lynwood Street Phoenix, AZ 85007
3 Beds
2 Baths
1,497 SqFt
Key Details
Sold Price $715,000
Property Type Single Family Home
Sub Type Single Family - Detached
Listing Status Sold
Purchase Type For Sale
Square Footage 1,497 sqft
Price per Sqft $477
Subdivision Fq Story
MLS Listing ID 6610564
Sold Date 03/20/24
Bedrooms 3
HOA Y/N No
Originating Board Arizona Regional Multiple Listing Service (ARMLS)
Year Built 1925
Annual Tax Amount $2,147
Tax Year 2022
Lot Size 7,105 Sqft
Acres 0.16
Property Description
This 1925 Spanish Colonial home, a blend of old & new, is located in the desirable FQ Story Historic District. From the moment you arrive, you notice a welcoming courtyard with a porch for gathering. Upon entering, you are greeted by character only a historic home can provide. The large great room with coved ceiling, scored concrete floor & fireplace is truly the center of the home. The 3 bedrooms, 2 bathrooms & family room all flow from this space. The stained wood floors & light from the many windows all add to this home's charm. The updated kitchen, with all amenities of today, leads you out back to the gardens, patios, lap pool and even a large 2 car garage. The home even has updated electric. All this & minutes to lightrail, dining and freeways make this home the perfect NEW home!
Location
State AZ
County Maricopa
Community Fq Story
Direction S on 7th Avenue W on Lynwood street
Rooms
Other Rooms Great Room
Den/Bedroom Plus 3
Separate Den/Office N
Interior
Interior Features Breakfast Bar, 3/4 Bath Master Bdrm, High Speed Internet
Heating Natural Gas
Cooling Refrigeration, Ceiling Fan(s)
Flooring Tile, Wood, Concrete
Fireplaces Type 1 Fireplace
Fireplace Yes
SPA None
Exterior
Exterior Feature Patio
Garage Detached
Garage Spaces 2.0
Carport Spaces 2
Garage Description 2.0
Fence Block, Wood
Pool Play Pool, Lap, Private
Community Features Historic District
Utilities Available APS, SW Gas
Amenities Available None
Waterfront No
Roof Type Tile,Foam,Rolled/Hot Mop
Private Pool Yes
Building
Lot Description Sprinklers In Rear, Sprinklers In Front, Alley, Desert Front, Grass Back
Story 1
Builder Name Unknown
Sewer Public Sewer
Water City Water
Structure Type Patio
New Construction Yes
Schools
Elementary Schools Kenilworth Elementary School
Middle Schools Phoenix Prep Academy
High Schools Central High School
School District Phoenix Union High School District
Others
HOA Fee Include No Fees
Senior Community No
Tax ID 111-19-135
Ownership Fee Simple
Acceptable Financing Conventional, FHA, VA Loan
Horse Property N
Listing Terms Conventional, FHA, VA Loan
Financing Conventional
Read Less
Want to know what your home might be worth? Contact us for a FREE valuation!

Our team is ready to help you sell your home for the highest possible price ASAP

Copyright 2024 Arizona Regional Multiple Listing Service, Inc. All rights reserved.
Bought with Urban Luxe Real Estate






