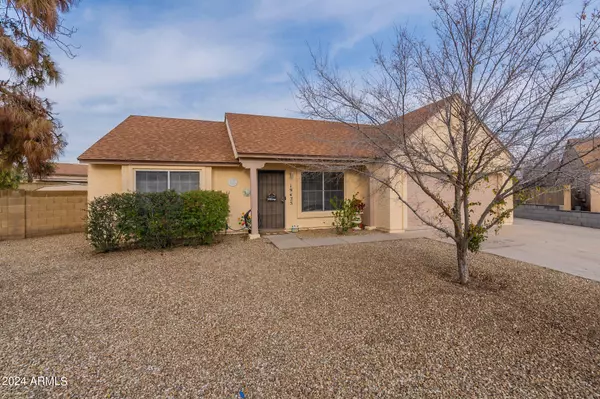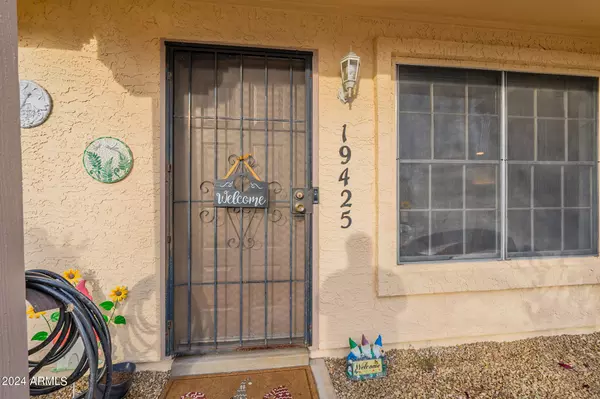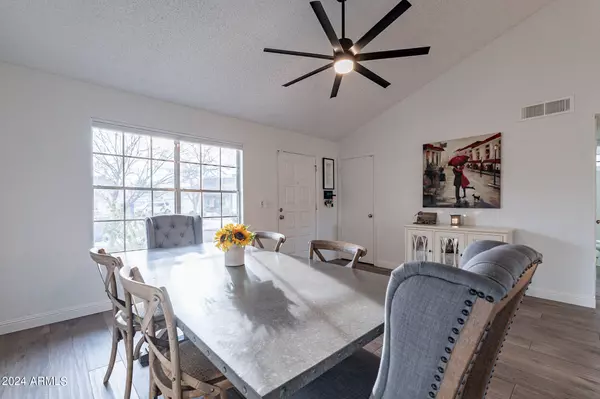$425,000
$425,000
For more information regarding the value of a property, please contact us for a free consultation.
19425 N 8TH Place Phoenix, AZ 85024
2 Beds
2 Baths
1,352 SqFt
Key Details
Sold Price $425,000
Property Type Single Family Home
Sub Type Single Family - Detached
Listing Status Sold
Purchase Type For Sale
Square Footage 1,352 sqft
Price per Sqft $314
Subdivision Country Place
MLS Listing ID 6655345
Sold Date 03/01/24
Style Ranch
Bedrooms 2
HOA Y/N No
Originating Board Arizona Regional Multiple Listing Service (ARMLS)
Year Built 1983
Annual Tax Amount $943
Tax Year 2023
Lot Size 0.252 Acres
Acres 0.25
Property Description
Welcome Home, to this charming 2 bed 2 bath home located on an oversized cul-de-sac lot! Perfect for a first-time home buyer or someone looking to downsize. Inside you'll find it's light and bright with a neutral color scheme throughout. Soaring vaulted ceilings in the living room, with stylish gray hand-scraped wood-look porcelain tile throughout all the main living areas and kitchen. Family room has a wood-burning brick fireplace accented with dark wood beams. White kitchen cabinetry with ss appliances, new cellular shades and modern ceiling-fan light fixtures throughout. Main bedroom features an updated bath with a subway tiled shower, and mosaic floor. Additional bedroom with large bay window and a full bath for guests. The laundry room has folding area and tons of storage. Sizable backyard for all your toys or future casita. With a covered patio area, RV gate and RV parking, you'll have everything you need! No HOA and a freshly painted exterior!! Located with close proximity to local community amenities, I101 access and public transportation. Don't hesitate!
Location
State AZ
County Maricopa
Community Country Place
Rooms
Other Rooms Family Room
Master Bedroom Downstairs
Den/Bedroom Plus 2
Separate Den/Office N
Interior
Interior Features Master Downstairs, No Interior Steps, Vaulted Ceiling(s), Pantry, 3/4 Bath Master Bdrm, Laminate Counters
Heating Electric, Floor Furnace, Wall Furnace, Ceiling
Cooling Refrigeration, Programmable Thmstat, Ceiling Fan(s)
Flooring Carpet, Tile
Fireplaces Type 1 Fireplace
Fireplace Yes
SPA None
Laundry WshrDry HookUp Only
Exterior
Exterior Feature Covered Patio(s), Patio, Storage
Garage RV Gate, RV Access/Parking
Garage Spaces 2.0
Garage Description 2.0
Fence Block
Pool None
Utilities Available APS
Amenities Available None
Waterfront No
Roof Type Composition
Private Pool No
Building
Lot Description Desert Back, Desert Front, Cul-De-Sac, Gravel/Stone Front, Gravel/Stone Back
Story 1
Sewer Public Sewer
Water City Water
Architectural Style Ranch
Structure Type Covered Patio(s),Patio,Storage
New Construction Yes
Schools
Elementary Schools Eagle Ridge Elementary School
Middle Schools Mountain Trail Middle School
High Schools North Canyon High School
School District Paradise Valley Unified District
Others
HOA Fee Include No Fees
Senior Community No
Tax ID 213-25-178
Ownership Fee Simple
Acceptable Financing Cash, Conventional, FHA, VA Loan
Horse Property N
Listing Terms Cash, Conventional, FHA, VA Loan
Financing FHA
Read Less
Want to know what your home might be worth? Contact us for a FREE valuation!

Our team is ready to help you sell your home for the highest possible price ASAP

Copyright 2024 Arizona Regional Multiple Listing Service, Inc. All rights reserved.
Bought with My Home Group Real Estate






