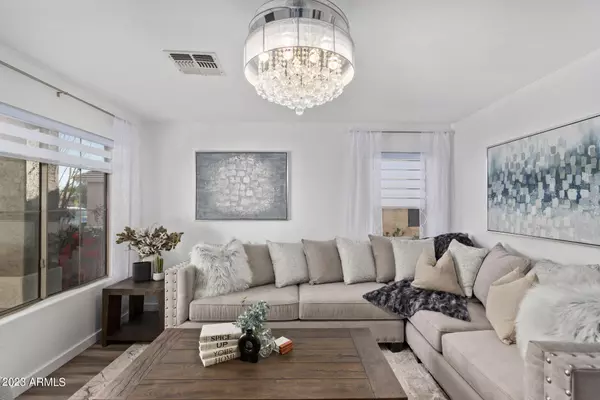$355,000
$355,000
For more information regarding the value of a property, please contact us for a free consultation.
30124 N SUNRAY Drive San Tan Valley, AZ 85143
3 Beds
2 Baths
1,331 SqFt
Key Details
Sold Price $355,000
Property Type Single Family Home
Sub Type Single Family - Detached
Listing Status Sold
Purchase Type For Sale
Square Footage 1,331 sqft
Price per Sqft $266
Subdivision Johnson Ranch Unit 7
MLS Listing ID 6599022
Sold Date 02/01/24
Bedrooms 3
HOA Fees $91/qua
HOA Y/N Yes
Originating Board Arizona Regional Multiple Listing Service (ARMLS)
Year Built 2001
Annual Tax Amount $818
Tax Year 2022
Lot Size 5,443 Sqft
Acres 0.13
Property Description
Gorgeous remodeled home for sale in gated Stonegate Enclave of Johnson Ranch. This beauty has been fully renovated and is completely turn-key in every sense of the word. N/S exposure and no backyard neighbors mean peaceful evenings on your back patio that spans the entire back of the home. Master bedroom is split from the other two bedrooms and kitchen sits between two living spaces. Speaking of kitchen, you'll love the quartz countertops, large island w/ seating and new white shaker cabinets. This home checks the boxes and will impress you the moment you come through the door. Community features a pool, spa, and recreation activities all included in this beautiful master planned community.
Location
State AZ
County Pinal
Community Johnson Ranch Unit 7
Direction South on W Gold Club Dr, Enter roundabout and take 3rd exit to Johnson Ranch Blvd, continue on Blvd, Turn right on Coral Bean Dr. (gated entrance for Stonegate). See Remarks for gate code.
Rooms
Other Rooms Great Room, Family Room
Master Bedroom Not split
Den/Bedroom Plus 3
Separate Den/Office N
Interior
Interior Features Eat-in Kitchen, Breakfast Bar, 9+ Flat Ceilings, No Interior Steps, Kitchen Island, Full Bth Master Bdrm, High Speed Internet
Heating Electric
Cooling Refrigeration, Ceiling Fan(s)
Flooring Vinyl
Fireplaces Number No Fireplace
Fireplaces Type None
Fireplace No
Window Features Double Pane Windows
SPA None
Exterior
Exterior Feature Covered Patio(s), Patio, Storage
Garage Dir Entry frm Garage, Electric Door Opener
Garage Spaces 2.0
Garage Description 2.0
Fence Block
Pool None
Community Features Gated Community, Pickleball Court(s), Community Spa Htd, Community Spa, Community Pool Htd, Community Pool, Golf, Tennis Court(s), Playground, Biking/Walking Path, Clubhouse
Utilities Available SRP
Amenities Available Management, Rental OK (See Rmks)
Roof Type Concrete
Accessibility Accessible Door 32in+ Wide, Zero-Grade Entry, Mltpl Entries/Exits, Lever Handles, Bath Lever Faucets, Accessible Hallway(s)
Private Pool No
Building
Lot Description Gravel/Stone Front, Gravel/Stone Back
Story 1
Builder Name Shea
Sewer Private Sewer
Water Pvt Water Company
Structure Type Covered Patio(s),Patio,Storage
New Construction No
Schools
Elementary Schools Walker Butte K-8
Middle Schools Walker Butte K-8
High Schools San Tan Foothills High School
School District Florence Unified School District
Others
HOA Name Stonegate
HOA Fee Include Maintenance Grounds,Street Maint,Trash
Senior Community No
Tax ID 210-57-086
Ownership Fee Simple
Acceptable Financing Cash, Conventional, FHA, VA Loan
Horse Property N
Listing Terms Cash, Conventional, FHA, VA Loan
Financing Conventional
Read Less
Want to know what your home might be worth? Contact us for a FREE valuation!

Our team is ready to help you sell your home for the highest possible price ASAP

Copyright 2024 Arizona Regional Multiple Listing Service, Inc. All rights reserved.
Bought with My Home Group Real Estate






