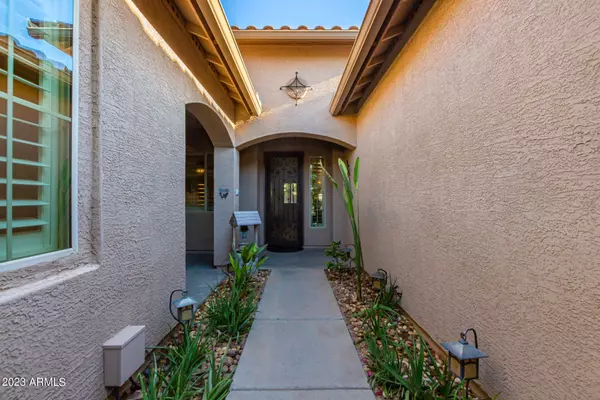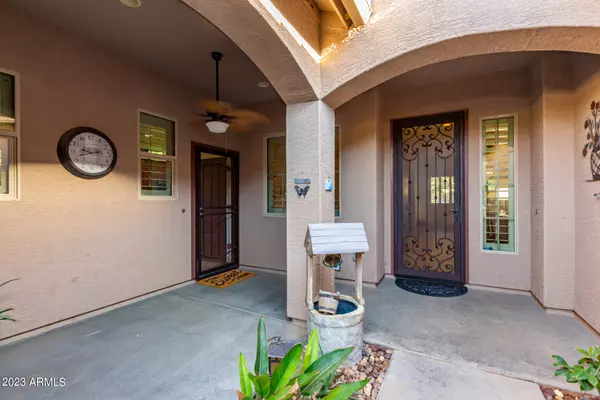$898,000
$929,000
3.3%For more information regarding the value of a property, please contact us for a free consultation.
1173 E Furness Drive Gilbert, AZ 85297
4 Beds
3 Baths
2,945 SqFt
Key Details
Sold Price $898,000
Property Type Single Family Home
Sub Type Single Family - Detached
Listing Status Sold
Purchase Type For Sale
Square Footage 2,945 sqft
Price per Sqft $304
Subdivision Layton Lakes Parcel 9
MLS Listing ID 6618453
Sold Date 01/25/24
Bedrooms 4
HOA Fees $103/mo
HOA Y/N Yes
Originating Board Arizona Regional Multiple Listing Service (ARMLS)
Year Built 2012
Annual Tax Amount $3,626
Tax Year 2022
Lot Size 0.417 Acres
Acres 0.42
Property Description
This beautiful NEXT Gen home in Layton Lakes is ready for you! The main home features 3 beds, 2 bath plus a den with closet. The great room and kitchen are spacious and open with large windows and an easy flow! The split floor plan, large primary suite and single level with large lot make this home the winner! The NEXT Gen suite comes complete with kitchen, washer/dryer included, living room and bedroom, full bath and patio along with access directly into the home and a separate entrance. The huge back yard is perfect for entertaining with large sparkling heated pool, in-ground spa and fire pit. Over 20 citrus trees and amazing garden beds. Enjoy the gorgeous neighborhood ponds, walking trails, parks and splash pad! Great location!
Location
State AZ
County Maricopa
Community Layton Lakes Parcel 9
Rooms
Other Rooms Guest Qtrs-Sep Entrn, Great Room, Family Room
Master Bedroom Split
Den/Bedroom Plus 5
Separate Den/Office Y
Interior
Interior Features Eat-in Kitchen, Breakfast Bar, No Interior Steps, Kitchen Island, Double Vanity, Full Bth Master Bdrm, Separate Shwr & Tub, High Speed Internet, Smart Home, Granite Counters
Heating Natural Gas
Cooling Refrigeration, Programmable Thmstat, Ceiling Fan(s)
Flooring Carpet, Tile
Fireplaces Number No Fireplace
Fireplaces Type Fire Pit, None
Fireplace No
Window Features Sunscreen(s),Dual Pane,Vinyl Frame
SPA Heated,Private
Exterior
Exterior Feature Covered Patio(s)
Parking Features Electric Door Opener, RV Gate
Garage Spaces 3.0
Garage Description 3.0
Fence Block, Wrought Iron
Pool Play Pool, Variable Speed Pump, Heated, Private
Community Features Near Bus Stop, Lake Subdivision, Tennis Court(s), Playground, Biking/Walking Path
Utilities Available SRP, SW Gas
Roof Type Tile
Private Pool Yes
Building
Lot Description Desert Back, Gravel/Stone Front, Gravel/Stone Back
Story 1
Builder Name LENNAR COMMUNITES DEVELOPMENT
Sewer Public Sewer
Water City Water
Structure Type Covered Patio(s)
New Construction No
Schools
Elementary Schools Haley Elementary
Middle Schools Willie & Coy Payne Jr. High
High Schools Perry High School
School District Chandler Unified District
Others
HOA Name Layton Lakes
HOA Fee Include Maintenance Grounds
Senior Community No
Tax ID 304-58-145
Ownership Fee Simple
Acceptable Financing Conventional, VA Loan
Horse Property N
Listing Terms Conventional, VA Loan
Financing Conventional
Read Less
Want to know what your home might be worth? Contact us for a FREE valuation!

Our team is ready to help you sell your home for the highest possible price ASAP

Copyright 2024 Arizona Regional Multiple Listing Service, Inc. All rights reserved.
Bought with Keller Williams Realty East Valley






