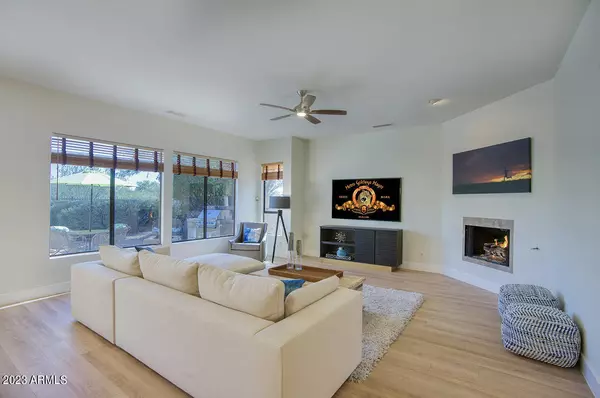$800,000
$860,000
7.0%For more information regarding the value of a property, please contact us for a free consultation.
22009 N 45TH Place Phoenix, AZ 85050
4 Beds
2 Baths
1,834 SqFt
Key Details
Sold Price $800,000
Property Type Single Family Home
Sub Type Single Family - Detached
Listing Status Sold
Purchase Type For Sale
Square Footage 1,834 sqft
Price per Sqft $436
Subdivision Desert Ridge Parcel 7.7
MLS Listing ID 6622548
Sold Date 12/14/23
Bedrooms 4
HOA Fees $22
HOA Y/N Yes
Originating Board Arizona Regional Multiple Listing Service (ARMLS)
Year Built 1996
Annual Tax Amount $3,090
Tax Year 2023
Lot Size 6,683 Sqft
Acres 0.15
Property Description
Step into the lap of luxury with this exquisitely remodeled oasis nestled in the heart of Desert Ridge. Featuring four bedrooms and the versatile option of an office, workshop, or exercise room - the choice is yours to make. Prepare to be absolutely delighted by this turn key move-in ready property, which promises to exceed your every expectation.
A single-story marvel, this residence is situated on a premium elevated view lot, featuring a Pebble Tec heated pool, a rejuvenating spa, and a tranquil water feature that backs up to pristine open space, granting you the ultimate desert retreat with no neighbors or homes behind your back yard. The heart of this home resides within its meticulously designed open-concept chef's kitchen and family room. A comprehensive renovation has recreated the space. The entire property has been freshly painted to radiate freshness and brilliance.
The kitchen, has undergone a magnificent transformation. It now showcases gorgeous quartz countertops, new soft-close cabinets and hardware, a suite of brand-new Fridgidaire Professional series stainless-steel appliances, an oversized gas stove, a new sink and faucet, a dazzling backsplash, and pendant lighting suspended over the expansive island with a breakfast bar. Elegantly appointed niche lighting fixtures and accents provide a sense of sophistication typically reserved for million-dollar home.
New Fridigarie Professional Series refrigerator introduces a level of flexibility; equipped with interchangeable drawers, effortlessly transforming from a refrigerator to a freezer as your needs dictate. A built-in Sharp drawer microwave and appliance garage further underscore the kitchen's utility, while a thoughtful built-in trash and recycle system enhances the overall convenience. The kitchen flows seamlessly into the family room, graced by a gas fireplace.
The new features include: New hot water heater 2018; Highly efficient variable speed pool pump 2019; New roof with double barrier paper protection and solar attic fan installed 2020; New pool sand filter replaced 2021; Patio and pool decks resurfaced 2021; New Polyaspartic garage floor surface 2022 and New Trane HVAC installed 2022.
The renovations by Home Smith Interiors extend to the installation of beautiful new flooring, an open floor plan that seamlessly integrates the kitchen and great room, and an array of new lighting and ceiling fans. The result is a harmonious blend of elegance and functionality.
The resort-style backyard is a haven of relaxation, featuring a heated Pebble Tec pool and spa, automated pool controls, a soothing waterfall, a gas firepit, and a built-in gas BBQ Island for effortless outdoor entertainment.
For the tech-savvy homeowner, a new fiber optic installation is available to cater to your high-speed connectivity needs.
This immaculate, meticulously maintained residence is situated in one of Desert Ridge's most sought-after neighborhoods. It offers the convenience of nearby extensive hiking trails, an abundance of shopping options, world-class dining, entertainment venues, and A-rated Paradise Valley schools. Only 10 minutes from the Mayo Clinic Complex. Childcare is located within the neighborhood and easy access to the 101 and 51 freeways ensures that the entire valley is within your reach. Furnishings available under separate bill of sale.
Location
State AZ
County Maricopa
Community Desert Ridge Parcel 7.7
Direction 101 to Tatum. Go North on Tatum. Left on Trailblazer and Right on Weaver.
Rooms
Other Rooms Great Room
Master Bedroom Split
Den/Bedroom Plus 5
Separate Den/Office Y
Interior
Interior Features Eat-in Kitchen, Breakfast Bar, No Interior Steps, Double Vanity, Full Bth Master Bdrm, Separate Shwr & Tub, High Speed Internet
Heating Natural Gas
Cooling Refrigeration, Ceiling Fan(s)
Flooring Vinyl, Tile, Wood
Fireplaces Type 1 Fireplace, Fire Pit, Living Room, Gas
Fireplace Yes
Window Features Double Pane Windows,Tinted Windows
SPA Heated,Private
Laundry Other, See Remarks
Exterior
Exterior Feature Covered Patio(s), Patio, Built-in Barbecue
Garage Dir Entry frm Garage, Electric Door Opener
Garage Spaces 2.0
Garage Description 2.0
Fence Block
Pool Variable Speed Pump, Heated, Private
Community Features Biking/Walking Path
Utilities Available APS, SW Gas
Amenities Available Management
Roof Type Tile
Accessibility Zero-Grade Entry
Private Pool Yes
Building
Lot Description Sprinklers In Rear, Sprinklers In Front, Desert Back, Desert Front
Story 1
Builder Name Eillott Homes
Sewer Public Sewer
Water City Water
Structure Type Covered Patio(s),Patio,Built-in Barbecue
New Construction Yes
Schools
Elementary Schools Desert Trails Elementary School
Middle Schools Explorer Middle School
High Schools Pinnacle High School
School District Paradise Valley Unified District
Others
HOA Name Desert Ridge
HOA Fee Include Maintenance Grounds
Senior Community No
Tax ID 212-32-434
Ownership Fee Simple
Acceptable Financing Cash, Conventional
Horse Property N
Listing Terms Cash, Conventional
Financing Cash
Read Less
Want to know what your home might be worth? Contact us for a FREE valuation!

Our team is ready to help you sell your home for the highest possible price ASAP

Copyright 2024 Arizona Regional Multiple Listing Service, Inc. All rights reserved.
Bought with Coldwell Banker Realty






