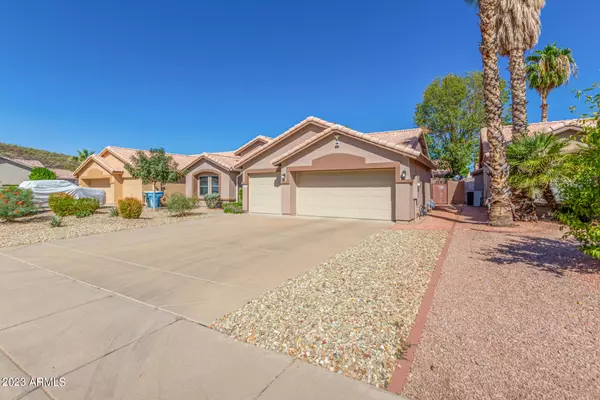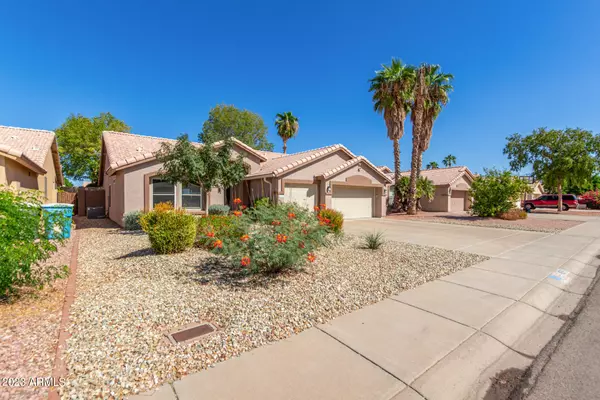$455,000
$455,000
For more information regarding the value of a property, please contact us for a free consultation.
4050 W MOHAWK Lane Glendale, AZ 85308
3 Beds
2 Baths
1,573 SqFt
Key Details
Sold Price $455,000
Property Type Single Family Home
Sub Type Single Family - Detached
Listing Status Sold
Purchase Type For Sale
Square Footage 1,573 sqft
Price per Sqft $289
Subdivision Sunset Trail
MLS Listing ID 6616309
Sold Date 11/16/23
Bedrooms 3
HOA Y/N No
Originating Board Arizona Regional Multiple Listing Service (ARMLS)
Year Built 1998
Annual Tax Amount $1,596
Tax Year 2022
Lot Size 6,454 Sqft
Acres 0.15
Property Description
Welcome to your perfect home! This residence is ideally situated in a highly sought-after location, this desirable single-level home is surrounded by serene desert preserve with NO HOA and just off the 101 freeway. Your journey begins with the striking curb appeal, setting the stage for comfort and beauty that await inside.
This 3 bedroom split privacy floorplan boasts 2 full baths and an attached 3 Car Garage. Your personal sanctuary awaits in the master bath. You'll love the separate relaxing tub, dual sinks, expansive walk-in closet and renovated spa-like shower. The heart of the house is the spacious, updated kitchen featuring a large custom-tiled breakfast bar and an exquisite tile backsplash. All-new stainless steel appliances adorn the space, and yes, the Refrigerator is graciously included! The inviting vaulted ceilings add an open, airy ambiance, while tile flooring sprawls across the entirety of the home. Every detail has been meticulously attended to. The property boasts a range of enhancements, including updated hardware, ceiling fans, a newer roof, windows, water softener, and RO system. Even the water heater, garage doors, and openers have been recently replaced, and the list of upgrades goes on. The tranquil outdoor area will offer many opportunities for entertaining family and friends. Adorned with beautiful pavers and landscaping, offering the perfect space for relaxation and reflection. This is an absolute must-see Your dream home awaits!
Location
State AZ
County Maricopa
Community Sunset Trail
Direction North on 41st Ave, Right on Mohawk Lane to this beautiful home which is 2nd home on your left.
Rooms
Master Bedroom Split
Den/Bedroom Plus 3
Separate Den/Office N
Interior
Interior Features Eat-in Kitchen, 9+ Flat Ceilings, No Interior Steps, Vaulted Ceiling(s), Double Vanity, Full Bth Master Bdrm, Separate Shwr & Tub, High Speed Internet
Heating Electric
Cooling Refrigeration, Ceiling Fan(s)
Flooring Tile
Fireplaces Number No Fireplace
Fireplaces Type None
Fireplace No
Window Features Low Emissivity Windows
SPA None
Laundry Inside, Wshr/Dry HookUp Only
Exterior
Exterior Feature Covered Patio(s)
Garage Dir Entry frm Garage
Garage Spaces 3.0
Garage Description 3.0
Fence Block
Pool None
Utilities Available APS, SW Gas
Amenities Available Not Managed
Waterfront No
View Mountain(s)
Roof Type Tile
Private Pool No
Building
Lot Description Sprinklers In Rear, Sprinklers In Front, Desert Back, Desert Front
Story 1
Builder Name UNK
Sewer Public Sewer
Water City Water
Structure Type Covered Patio(s)
New Construction Yes
Schools
Elementary Schools Park Meadows Elementary School
Middle Schools Deer Valley Middle School
High Schools Barry Goldwater High School
School District Deer Valley Unified District
Others
HOA Fee Include No Fees
Senior Community No
Tax ID 206-18-300
Ownership Fee Simple
Acceptable Financing Cash, Conventional, 1031 Exchange, FHA, VA Loan
Horse Property N
Listing Terms Cash, Conventional, 1031 Exchange, FHA, VA Loan
Financing Conventional
Read Less
Want to know what your home might be worth? Contact us for a FREE valuation!

Our team is ready to help you sell your home for the highest possible price ASAP

Copyright 2024 Arizona Regional Multiple Listing Service, Inc. All rights reserved.
Bought with HomeSmart






