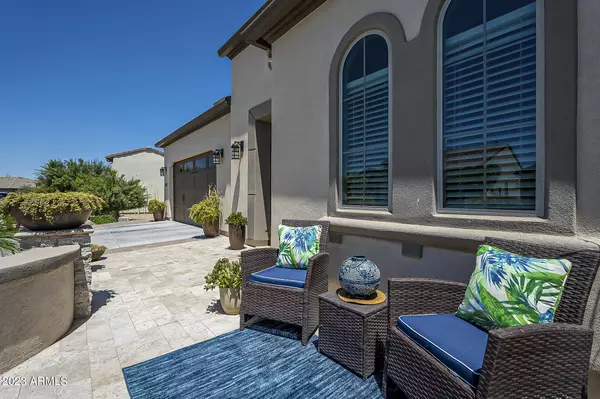$1,190,000
$1,190,000
For more information regarding the value of a property, please contact us for a free consultation.
1154 E Copper Hollow Way San Tan Valley, AZ 85140
3 Beds
2.5 Baths
2,342 SqFt
Key Details
Sold Price $1,190,000
Property Type Single Family Home
Sub Type Single Family - Detached
Listing Status Sold
Purchase Type For Sale
Square Footage 2,342 sqft
Price per Sqft $508
Subdivision Encanterra Cc
MLS Listing ID 6575239
Sold Date 09/19/23
Bedrooms 3
HOA Y/N Yes
Originating Board Arizona Regional Multiple Listing Service (ARMLS)
Year Built 2017
Annual Tax Amount $4,247
Tax Year 2022
Lot Size 6,490 Sqft
Acres 0.15
Property Description
Introducing an incredible Chroma model, with 3 BRs, plus den, 2.5 baths, boasting over $300k in upgrades AND overlooking an awe inspiring view of the 6th green at Encanterra golf course!!!. WITH a golf membership! This residence offers an unrivaled blend of luxury and sophistication. Impeccably designed interior, crafted with high-end finishes and attention to detail from the moment you step in the front entry foyer w/ceiling beams and wainscoting. The kitchen showcases top of the line appliances, custom tile back splash, and an ample island for entertaining! Custom interior paint, all new light fixtures, custom fireplace, Batten Board wall in primary suite, custom bookcase to ''secret'' room/3rd bedroom. Front/Back yard upgraded w/fountain, fridge, benches, firepit... And so much more!
Location
State AZ
County Pinal
Community Encanterra Cc
Direction Enter through main gate on Combs.Encanterra Blvd., turn left on Secret Garden Path, turn Right on Copper Hollow Way.
Rooms
Other Rooms Great Room
Den/Bedroom Plus 4
Separate Den/Office Y
Interior
Interior Features Drink Wtr Filter Sys, No Interior Steps, Soft Water Loop, Kitchen Island, 3/4 Bath Master Bdrm, Double Vanity, Separate Shwr & Tub, Granite Counters
Heating Ceiling, ENERGY STAR Qualified Equipment
Cooling Programmable Thmstat, Ceiling Fan(s), ENERGY STAR Qualified Equipment
Flooring Carpet, Stone, Tile
Fireplaces Type 1 Fireplace
Fireplace Yes
Window Features ENERGY STAR Qualified Windows,Double Pane Windows
SPA None
Laundry WshrDry HookUp Only
Exterior
Garage Dir Entry frm Garage
Garage Spaces 2.0
Garage Description 2.0
Fence None
Pool None
Community Features Gated Community, Pickleball Court(s), Community Spa Htd, Community Pool Htd, Community Pool, Guarded Entry, Golf, Tennis Court(s), Playground, Biking/Walking Path, Clubhouse
Utilities Available SRP, City Gas
Waterfront No
View Mountain(s)
Roof Type Tile
Private Pool No
Building
Lot Description Desert Back, Desert Front, On Golf Course, Synthetic Grass Back
Story 1
Builder Name Shea Homes
Sewer Sewer in & Cnctd, Public Sewer
Water City Water
New Construction Yes
Schools
Elementary Schools J. O. Combs Middle School
Middle Schools J. O. Combs Middle School
High Schools Combs High School
School District J. O. Combs Unified School District
Others
HOA Name Encanterra Com Assn
HOA Fee Include Sewer,Maintenance Grounds,Street Maint
Senior Community No
Tax ID 109-53-199
Ownership Fee Simple
Acceptable Financing CTL, Cash
Horse Property N
Listing Terms CTL, Cash
Financing Cash
Special Listing Condition Exclusions (SeeRmks)
Read Less
Want to know what your home might be worth? Contact us for a FREE valuation!

Our team is ready to help you sell your home for the highest possible price ASAP

Copyright 2024 Arizona Regional Multiple Listing Service, Inc. All rights reserved.
Bought with Realty Executives






