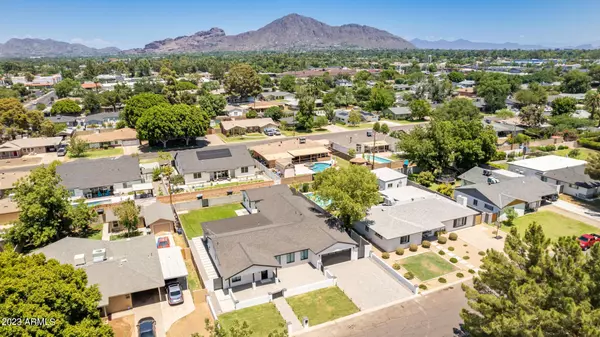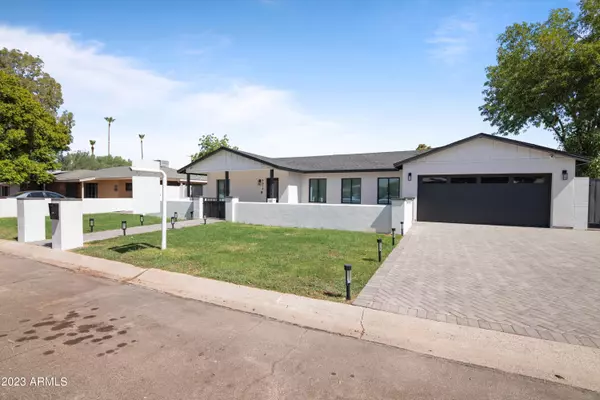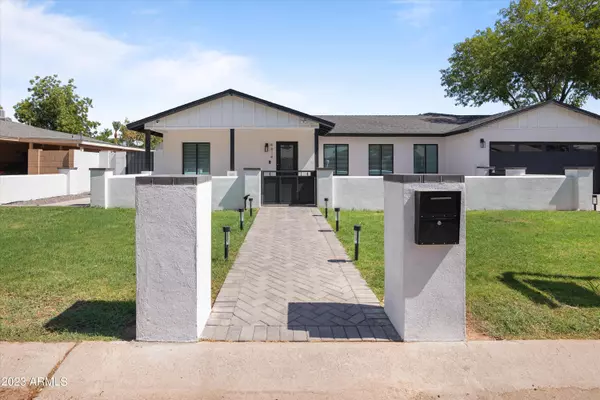$1,150,000
$1,180,000
2.5%For more information regarding the value of a property, please contact us for a free consultation.
4614 E Virginia Avenue Phoenix, AZ 85008
5 Beds
3.5 Baths
2,715 SqFt
Key Details
Sold Price $1,150,000
Property Type Single Family Home
Sub Type Single Family - Detached
Listing Status Sold
Purchase Type For Sale
Square Footage 2,715 sqft
Price per Sqft $423
Subdivision Rancho Ventura Tr 26
MLS Listing ID 6583287
Sold Date 08/29/23
Style Contemporary
Bedrooms 5
HOA Y/N No
Originating Board Arizona Regional Multiple Listing Service (ARMLS)
Year Built 1956
Annual Tax Amount $2,780
Tax Year 2022
Lot Size 9,897 Sqft
Acres 0.23
Property Description
Welcome to this stunning 4 bed, 2.5 bath home located in ''Arcadia Lite'' Completely Remodeled, The living room is filled with natural light that opens to the Modern and large kitchen with white shaker cabinets, quartz island with LED under lighting, high end appliances with a 36'' Gas Stove and a walk in Pantry with butcher block countertops and a wine fridge. Split floor plan, 10' ceilings Master suite is absolutely beautiful and the walking closet is huge!! Elegant tile in the shower, freestanding tub, beautiful vanity with dual sinks, This remarkable home doesn't stop at its interior. A separate 1b/1b, 9' ceilings Casita with its own inside laundry area, provides additional flexibility and can serve as a guest room, Nice sized secondary bedrooms with plenty of closet space,
Luxury Vinyl Floors, recessed lighting throughout the house, spray foam insulation, all new plumbing and electrical systems , tankless water heaters in both Main Home and Casita, security cameras installed, Beautiful Landscaped front and back with Pavers and grass, tons of lighting to enjoy family gatherings at night or enjoy our beautiful AZ sunsets. This House is Move in Ready with Easy access to major freeways, entertainment, shopping, and only 8 minutes from Sky Harbor Airport. You don't want to miss this one!
Location
State AZ
County Maricopa
Community Rancho Ventura Tr 26
Direction on Thomas Rd go south on 46th street, turn left on Virginia Ave, 3rd house at your left.
Rooms
Guest Accommodations 600.0
Master Bedroom Split
Den/Bedroom Plus 5
Separate Den/Office N
Interior
Interior Features Eat-in Kitchen, Soft Water Loop, Kitchen Island, Double Vanity, Full Bth Master Bdrm, Separate Shwr & Tub, High Speed Internet, Smart Home, Granite Counters
Heating Electric
Cooling Refrigeration, Programmable Thmstat, Ceiling Fan(s)
Flooring Carpet, Vinyl
Fireplaces Number No Fireplace
Fireplaces Type None
Fireplace No
Window Features Double Pane Windows
SPA None
Laundry Engy Star (See Rmks), Wshr/Dry HookUp Only
Exterior
Exterior Feature Patio, Separate Guest House
Garage Dir Entry frm Garage, Electric Door Opener
Garage Spaces 2.0
Garage Description 2.0
Fence Block
Pool None
Landscape Description Irrigation Back
Utilities Available SRP, SW Gas
Amenities Available None
Waterfront No
Roof Type Composition
Private Pool No
Building
Lot Description Alley, Grass Front, Grass Back, Irrigation Back
Story 1
Builder Name UNK
Sewer Public Sewer
Water City Water
Architectural Style Contemporary
Structure Type Patio, Separate Guest House
New Construction Yes
Schools
Elementary Schools Griffith Elementary School
Middle Schools Orangedale Junior High Prep Academy
High Schools Arcadia High School
School District Phoenix Union High School District
Others
HOA Fee Include No Fees
Senior Community No
Tax ID 126-13-018
Ownership Fee Simple
Acceptable Financing Cash, Conventional, VA Loan
Horse Property N
Listing Terms Cash, Conventional, VA Loan
Financing Conventional
Special Listing Condition N/A, Owner/Agent
Read Less
Want to know what your home might be worth? Contact us for a FREE valuation!

Our team is ready to help you sell your home for the highest possible price ASAP

Copyright 2024 Arizona Regional Multiple Listing Service, Inc. All rights reserved.
Bought with My Home Group Real Estate






