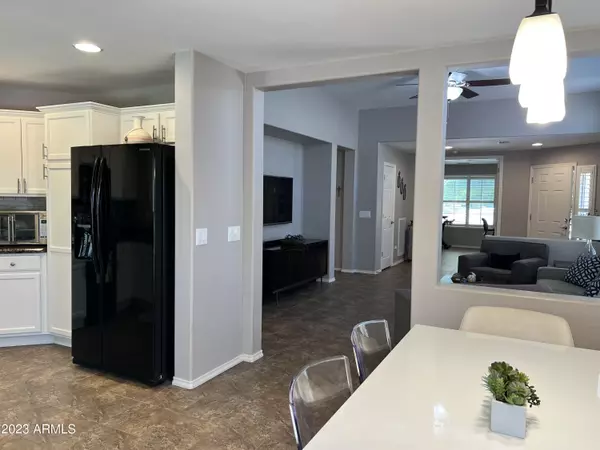$423,000
$428,900
1.4%For more information regarding the value of a property, please contact us for a free consultation.
728 E VESPER Trail San Tan Valley, AZ 85140
2 Beds
2 Baths
1,365 SqFt
Key Details
Sold Price $423,000
Property Type Single Family Home
Sub Type Single Family - Detached
Listing Status Sold
Purchase Type For Sale
Square Footage 1,365 sqft
Price per Sqft $309
Subdivision Encanterra
MLS Listing ID 6541159
Sold Date 07/27/23
Style Santa Barbara/Tuscan
Bedrooms 2
HOA Fees $435/qua
HOA Y/N Yes
Originating Board Arizona Regional Multiple Listing Service (ARMLS)
Year Built 2011
Annual Tax Amount $2,878
Tax Year 2022
Lot Size 6,098 Sqft
Acres 0.14
Property Description
THIS STUNNING HOME IS THE ABSOLUTE BEST VALUE IN ENCANTERRA - A MUST SEE!!! Breathtaking golf courses, lakes and mountain views greet you as you enter the gorgeous gates. This Naples floorplan is a rare find! Den can be converted to a third bedroom. Plantation shutters and laminate plank flooring are just a couple of the beautiful upgrades. Relax and enjoy the lush backyard which includes a putting green, citrus trees, pavers and covered patio. Encanterra offers two amazing club houses, restaurants, live music, pickleball, tennis, bocce ball, community pools, workout facilities, wellness spa, culinary classes, art classes, and so much more! Perfect environment to meet new friends!
Location
State AZ
County Pinal
Community Encanterra
Direction S on Ironwood (Gantzel), L at Combs Rd. Encanterra main entrance on the R. Pass through gate and make an immediate R on Artemis. R on Wild Barley Path. L on Vesper Trail. Property on R.
Rooms
Other Rooms Great Room
Master Bedroom Split
Den/Bedroom Plus 3
Separate Den/Office Y
Interior
Interior Features Eat-in Kitchen, No Interior Steps, Vaulted Ceiling(s), Pantry, 3/4 Bath Master Bdrm, Double Vanity, High Speed Internet, Granite Counters
Heating Natural Gas
Cooling Refrigeration, Programmable Thmstat, Ceiling Fan(s)
Flooring Tile
Fireplaces Number No Fireplace
Fireplaces Type None
Fireplace No
Window Features Dual Pane,Vinyl Frame
SPA None
Laundry WshrDry HookUp Only
Exterior
Exterior Feature Covered Patio(s), Patio
Garage Electric Door Opener
Garage Spaces 2.0
Garage Description 2.0
Fence Block, Partial
Pool None
Community Features Gated Community, Community Spa Htd, Community Spa, Community Pool Htd, Community Pool, Lake Subdivision, Community Media Room, Guarded Entry, Golf, Concierge, Tennis Court(s), Playground, Biking/Walking Path, Clubhouse, Fitness Center
Utilities Available SRP, City Gas
Amenities Available Management, Rental OK (See Rmks)
Waterfront No
Roof Type Tile
Private Pool No
Building
Lot Description Sprinklers In Rear, Sprinklers In Front, Desert Back, Desert Front, Synthetic Grass Back, Auto Timer H2O Front, Auto Timer H2O Back
Story 1
Builder Name Shea Homes
Sewer Private Sewer
Water City Water, Pvt Water Company
Architectural Style Santa Barbara/Tuscan
Structure Type Covered Patio(s),Patio
New Construction Yes
Schools
Elementary Schools Adult
Middle Schools Adult
High Schools Adult
School District J. O. Combs Unified School District
Others
HOA Name Encanterra Comm Asso
HOA Fee Include Sewer,Maintenance Grounds,Street Maint,Trash
Senior Community Yes
Tax ID 109-52-657
Ownership Fee Simple
Acceptable Financing Conventional, FHA, VA Loan
Horse Property N
Listing Terms Conventional, FHA, VA Loan
Financing Conventional
Special Listing Condition Age Restricted (See Remarks)
Read Less
Want to know what your home might be worth? Contact us for a FREE valuation!

Our team is ready to help you sell your home for the highest possible price ASAP

Copyright 2024 Arizona Regional Multiple Listing Service, Inc. All rights reserved.
Bought with Redfin Corporation






