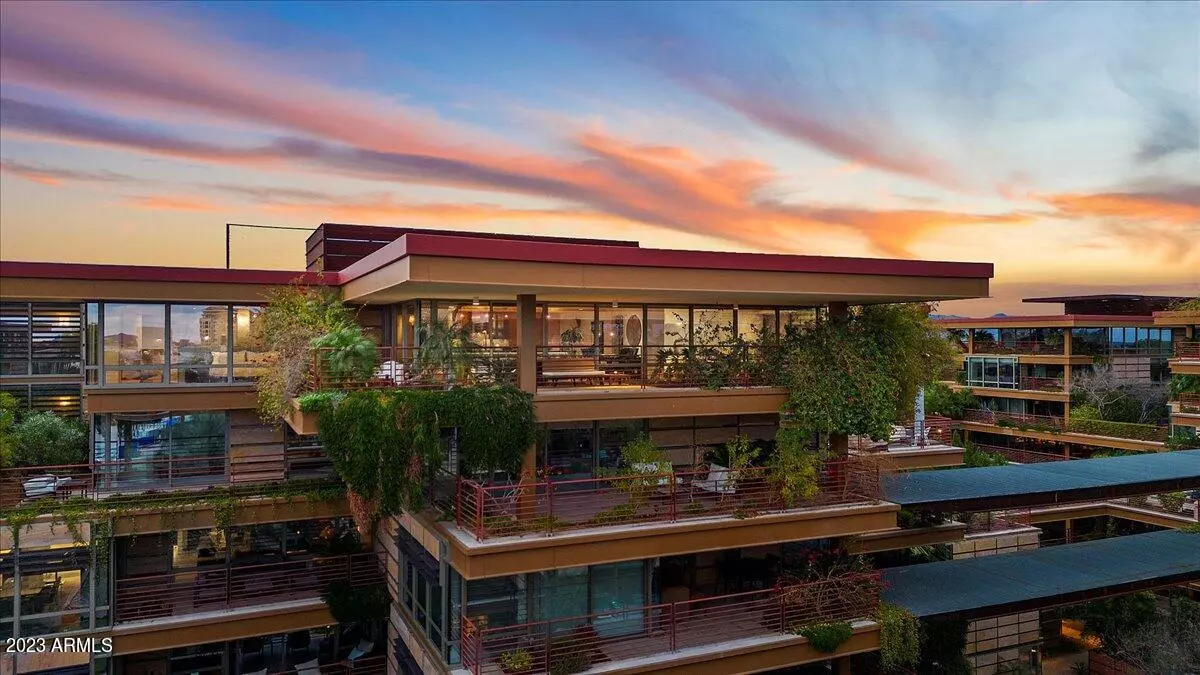$1,859,500
$1,939,000
4.1%For more information regarding the value of a property, please contact us for a free consultation.
7141 E RANCHO VISTA Drive #7011 Scottsdale, AZ 85251
3 Beds
2.5 Baths
2,487 SqFt
Key Details
Sold Price $1,859,500
Property Type Condo
Sub Type Apartment Style/Flat
Listing Status Sold
Purchase Type For Sale
Square Footage 2,487 sqft
Price per Sqft $747
Subdivision Optima Camelview Village Condominium Amd
MLS Listing ID 6535014
Sold Date 06/30/23
Style Contemporary
Bedrooms 3
HOA Fees $1,771/mo
HOA Y/N Yes
Originating Board Arizona Regional Multiple Listing Service (ARMLS)
Year Built 2007
Annual Tax Amount $7,334
Tax Year 2022
Lot Size 2,481 Sqft
Acres 0.06
Property Description
Welcome to the ultimate in luxury living at this stunning top floor penthouse in the most prime location. As you step inside, take in the expansive & open floor plan, with walls of glass that provide breathtaking views. Enjoy the spacious, lushly landscaped wrapping balcony that overlooks water fountains lined in palm trees, creating a tranquil haven. The living area is designed for entertaining, with hardwood floors and a sleek fireplace that adds warmth & style. The gourmet kitchen is a chef's dream, with gas range, custom cabinetry, with huge island for entertaining. The primary suite is a true oasis with floor to ceiling glass offering incredible panoramic views. Featuring, a spa-like en-suite with an oversized jacuzzi soaking tub that fills with the water cascading from the ceiling. This magnificent Optima Camelview Village unit was originally "planned" as a 3-bedroom Penthouse and was converted (by an acclaimed international interior designer) to a stunning "loft-like" (open plan) 2-bedroom / 2.5 bath unit with a spacious open plan great room, dining area and office/den. This penthouse can therefore (should you desire) easily be converted back to its original configuration - which would include 3 bedrooms, 2.5 bath, a study as well as an office/family room. The original floor plan is available upon request. This penthouse also features two (2) separate entrances (one through the main front door, and the other via the separate spacious laundry room) and also comes with two (2) premium "secure" (garage gated) parking spaces conveniently located in close proximity to the mailboxes and the east elevator of the 7141 building which takes you up to 7th floor - only steps from this Penthouse's front door. Optima Camelview amenities include a 24,000 sq.ft. fitness center, indoor basketball and racquetball courts, indoor and outdoor pools with spas, heated outdoor kids pool, locker rooms, steam rooms, party room with catering kitchen, putting green, BBQ areas, dog park, underground parking garage, onsite concierge, parcel and shipment receiving, private conference room, onsite restaurant, business suite amenities. Located in the heart of Scottsdale, you'll be just steps away from some of the best restaurants, shops, and entertainment in Old Town Scottsdale. Don't miss your chance to experience the ultimate in luxury living at this exquisite penthouse uniquely located (with no shared walls), and private landscaped patio from which you have spectacular unobstructed views over the main Camelview Village fountain atrium and putting green.
Location
State AZ
County Maricopa
Community Optima Camelview Village Condominium Amd
Direction South on Scottsdale Road to Rancho Vista Drive, West to parking garage. 7141 building.
Rooms
Other Rooms Great Room
Master Bedroom Split
Den/Bedroom Plus 4
Separate Den/Office Y
Interior
Interior Features 9+ Flat Ceilings, Fire Sprinklers, No Interior Steps, Kitchen Island, Double Vanity, Separate Shwr & Tub, Tub with Jets, High Speed Internet, Granite Counters
Heating Electric
Cooling Refrigeration, Programmable Thmstat
Flooring Stone, Wood
Fireplaces Type 1 Fireplace, Gas
Fireplace Yes
Window Features Mechanical Sun Shds,ENERGY STAR Qualified Windows,Double Pane Windows,Low Emissivity Windows
SPA None
Exterior
Exterior Feature Balcony, Covered Patio(s), Patio
Garage Electric Door Opener, Assigned, Community Structure, Gated, Permit Required
Garage Spaces 2.0
Garage Description 2.0
Fence Wrought Iron
Pool None
Community Features Community Spa Htd, Community Spa, Community Pool Htd, Community Pool, Near Bus Stop, Concierge, Racquetball, Biking/Walking Path, Clubhouse, Fitness Center
Utilities Available SRP, SW Gas
Amenities Available Management, Rental OK (See Rmks)
Waterfront No
View City Lights
Roof Type Built-Up,Concrete
Accessibility Zero-Grade Entry, Pool Power Lift, Mltpl Entries/Exits, Accessible Hallway(s)
Private Pool No
Building
Lot Description Corner Lot, Desert Back, Desert Front
Story 7
Builder Name Optima
Sewer Public Sewer
Water City Water
Architectural Style Contemporary
Structure Type Balcony,Covered Patio(s),Patio
Schools
Elementary Schools Kiva Elementary School
Middle Schools Mohave Middle School
High Schools Saguaro High School
School District Scottsdale Unified District
Others
HOA Name Optima Camelview
HOA Fee Include Roof Repair,Insurance,Cable TV,Maintenance Grounds,Trash,Water,Roof Replacement,Maintenance Exterior
Senior Community No
Tax ID 173-33-565
Ownership Fee Simple
Acceptable Financing Cash, Conventional, 1031 Exchange
Horse Property N
Listing Terms Cash, Conventional, 1031 Exchange
Financing Conventional
Special Listing Condition N/A, Owner/Agent
Read Less
Want to know what your home might be worth? Contact us for a FREE valuation!

Our team is ready to help you sell your home for the highest possible price ASAP

Copyright 2024 Arizona Regional Multiple Listing Service, Inc. All rights reserved.
Bought with Launch Powered By Compass






