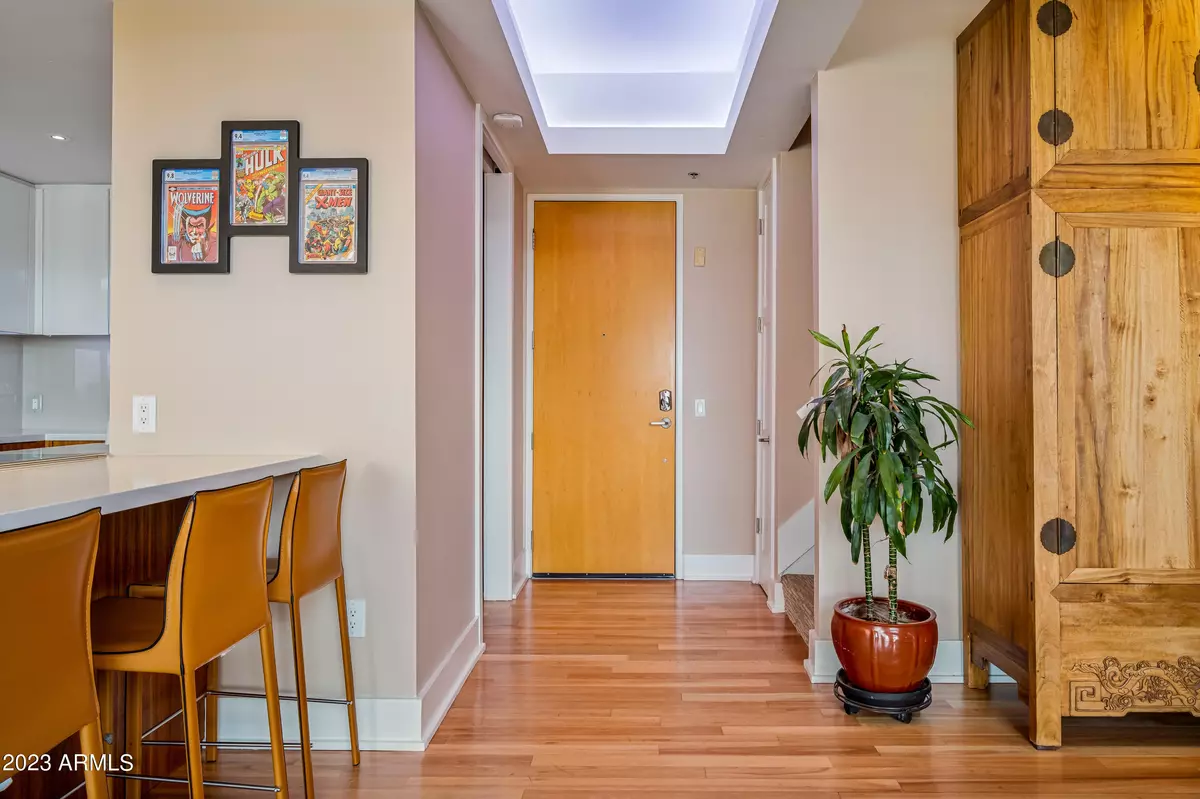$620,000
$639,000
3.0%For more information regarding the value of a property, please contact us for a free consultation.
17 W VERNON Avenue #602 Phoenix, AZ 85003
2 Beds
2 Baths
1,919 SqFt
Key Details
Sold Price $620,000
Property Type Condo
Sub Type Apartment Style/Flat
Listing Status Sold
Purchase Type For Sale
Square Footage 1,919 sqft
Price per Sqft $323
Subdivision Willowalk Building ''A'' Condominium
MLS Listing ID 6552788
Sold Date 06/29/23
Style Contemporary
Bedrooms 2
HOA Fees $932/mo
HOA Y/N Yes
Originating Board Arizona Regional Multiple Listing Service (ARMLS)
Year Built 2005
Annual Tax Amount $3,296
Tax Year 2022
Lot Size 1,064 Sqft
Acres 0.02
Property Description
This is the one! Luxurious Penthouse at Tapestry On Central. Possibly the best views in Midtown that include Camelback Mountain, Historic Willo and the Midtown/Uptown Phoenix skyline. Completely reconfigured floorplan unique to Tapestry with a custom chefs kitchen. Complete with Wolfe Induction cooktop, Bosch wall oven and microwave and a Sub Zero refrigerator and even a Sub Zero Wine Cabinet. Every corner of this home has been upgraded and is the perfect home for entertaining. Wow your guests with the custom guest bath and shower! There is also over 1,200 sq feet of roof top patios and decks, one off the living room and one off the primary suite for outdoor entertaining. Features 8ft custom solid panel doors throughout. Penthouse living just doesn't get better than this. This home has so much storage with several walk in closets. The primary suite has two custom built out walk-in closets and beautiful built-ins in the suite bonus area. The laundry is conveniently located upstairs and has a large amount of storage. The large lower level guest room has it's own large walk-in closet as well! Schedule your showing today!
Location
State AZ
County Maricopa
Community Willowalk Building ''A'' Condominium
Direction South from Thomas on Central to Vernon Ave. Right on Vernon and park in front of building.
Rooms
Other Rooms Library-Blt-in Bkcse, Great Room
Master Bedroom Split
Den/Bedroom Plus 4
Separate Den/Office Y
Interior
Interior Features Upstairs, Breakfast Bar, 9+ Flat Ceilings, Fire Sprinklers, Vaulted Ceiling(s), Kitchen Island, Double Vanity, Full Bth Master Bdrm, Separate Shwr & Tub, High Speed Internet
Heating Electric
Cooling Refrigeration, Programmable Thmstat, Ceiling Fan(s)
Flooring Carpet, Tile, Wood
Fireplaces Type 1 Fireplace, Gas
Fireplace Yes
Window Features Dual Pane
SPA None
Exterior
Exterior Feature Balcony, Patio
Garage Assigned, Gated
Garage Spaces 2.0
Garage Description 2.0
Fence Wrought Iron
Pool None
Community Features Community Spa Htd, Community Spa, Community Pool Htd, Community Pool, Near Light Rail Stop, Community Media Room, Clubhouse, Fitness Center
Utilities Available APS, SW Gas
Amenities Available Management, Rental OK (See Rmks), VA Approved Prjct
Waterfront No
View City Lights
Roof Type Built-Up
Private Pool No
Building
Story 7
Builder Name Starpointe
Sewer Public Sewer
Water City Water
Architectural Style Contemporary
Structure Type Balcony,Patio
Schools
Elementary Schools Kenilworth Elementary School
Middle Schools Phoenix Prep Academy
High Schools Central High School
School District Phoenix Union High School District
Others
HOA Name Tapestry On Central
HOA Fee Include Roof Repair,Insurance,Maintenance Grounds,Trash,Water,Roof Replacement,Maintenance Exterior
Senior Community No
Tax ID 118-48-201-C
Ownership Condominium
Acceptable Financing Conventional, VA Loan
Horse Property N
Listing Terms Conventional, VA Loan
Financing Cash
Read Less
Want to know what your home might be worth? Contact us for a FREE valuation!

Our team is ready to help you sell your home for the highest possible price ASAP

Copyright 2024 Arizona Regional Multiple Listing Service, Inc. All rights reserved.
Bought with Realty ONE Group






