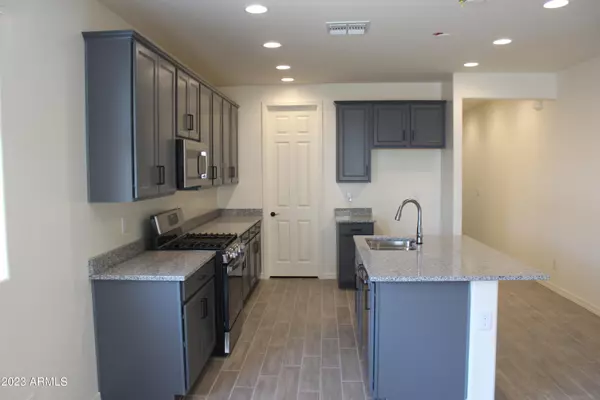$539,900
$539,990
For more information regarding the value of a property, please contact us for a free consultation.
5534 W PORT AU PRINCE Lane Glendale, AZ 85306
3 Beds
2.5 Baths
1,812 SqFt
Key Details
Sold Price $539,900
Property Type Single Family Home
Sub Type Single Family - Detached
Listing Status Sold
Purchase Type For Sale
Square Footage 1,812 sqft
Price per Sqft $297
Subdivision Villages At Thunderbird
MLS Listing ID 6541909
Sold Date 06/20/23
Bedrooms 3
HOA Fees $127/mo
HOA Y/N Yes
Originating Board Arizona Regional Multiple Listing Service (ARMLS)
Year Built 2023
Annual Tax Amount $164
Tax Year 2022
Lot Size 8,932 Sqft
Acres 0.21
Property Description
Welcome to your brand-new LEED Gold Certified home on an oversized home site! Your beautiful Kitchen boasts on-trend grey cabinetry with hardware, stainless steel GAS appliance package, and a walk-in pantry for all of your snacks and staples. Gorgeous wood-look tile runs throughout, with carpet/pad in the Bedrooms and flexible Den. Relax after a long day in your spa-like, expanded tiled shower! Faux-wood blinds already installed! Enjoy your healthy and comfortable home with Cathedralized spray foam insulation, 16 SEER HVAC unit, Gas tankless water heater...and many more energy-saving features! All in a gated, infill Glendale location minutes from EVERYTHING! Don't miss out on this unique opportunity!
Location
State AZ
County Maricopa
Community Villages At Thunderbird
Direction From Thunderbird, N to Light at Country Gables, turn right. 1st R on 58th Ave; 1st L on Mauna Loa Ln...becomes 56th Dr....becomes Port Au Prince. Home on Left. Key available at ICON Sales Office.
Rooms
Other Rooms Great Room
Master Bedroom Downstairs
Den/Bedroom Plus 4
Separate Den/Office Y
Interior
Interior Features Master Downstairs, Walk-In Closet(s), Breakfast Bar, 9+ Flat Ceilings, Drink Wtr Filter Sys, No Interior Steps, Soft Water Loop, Kitchen Island, Pantry, 3/4 Bath Master Bdrm, Double Vanity, High Speed Internet, Granite Counters
Heating Natural Gas, ENERGY STAR Qualified Equipment
Cooling Refrigeration, Programmable Thmstat, ENERGY STAR Qualified Equipment
Flooring Carpet, Tile
Fireplaces Number No Fireplace
Fireplaces Type None
Fireplace No
Window Features Vinyl Frame, ENERGY STAR Qualified Windows, Double Pane Windows, Low Emissivity Windows
SPA None
Laundry Inside, Wshr/Dry HookUp Only, Gas Dryer Hookup
Exterior
Exterior Feature Covered Patio(s), Patio, Private Street(s)
Garage Dir Entry frm Garage, Electric Door Opener
Garage Spaces 2.0
Garage Description 2.0
Fence Block
Pool None
Community Features Gated Community, Playground, Biking/Walking Path
Utilities Available APS, SW Gas
Amenities Available FHA Approved Prjct, Management, Rental OK (See Rmks), VA Approved Prjct
Waterfront No
Roof Type Tile
Building
Lot Description Sprinklers In Front, Desert Front, Auto Timer H2O Front
Story 1
Builder Name Woodside Homes
Sewer Public Sewer
Water City Water
Structure Type Covered Patio(s), Patio, Private Street(s)
New Construction Yes
Schools
Elementary Schools Kachina Elementary School
Middle Schools Kachina Elementary School
High Schools Cactus High School
School District Peoria Unified School District
Others
HOA Name Village @ Tbird
HOA Fee Include Maintenance Grounds, Street Maint
Senior Community No
Tax ID 200-74-769
Ownership Fee Simple
Acceptable Financing Cash, Conventional, 1031 Exchange, FHA, VA Loan
Horse Property N
Listing Terms Cash, Conventional, 1031 Exchange, FHA, VA Loan
Financing Conventional
Read Less
Want to know what your home might be worth? Contact us for a FREE valuation!

Our team is ready to help you sell your home for the highest possible price ASAP

Copyright 2024 Arizona Regional Multiple Listing Service, Inc. All rights reserved.
Bought with Rattler Realty, LLC






