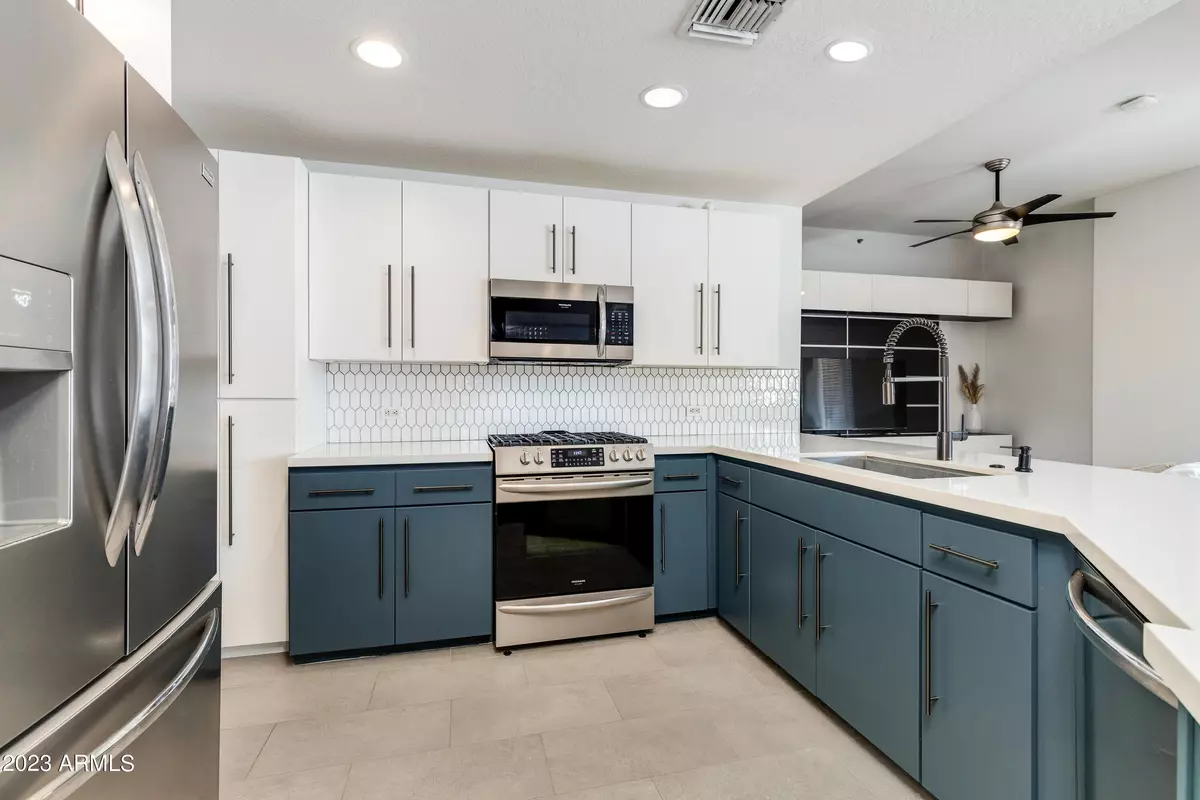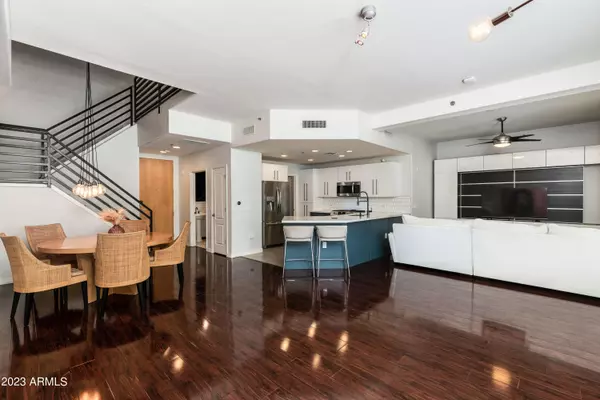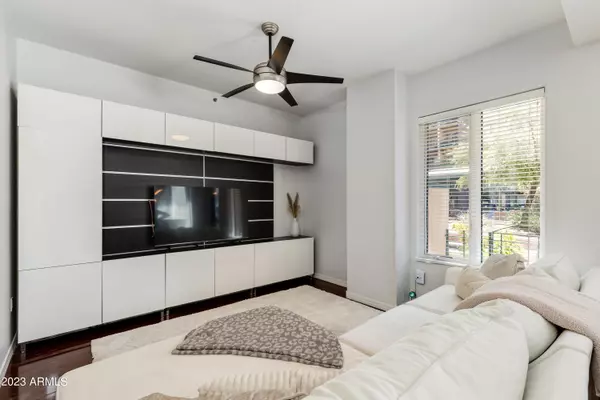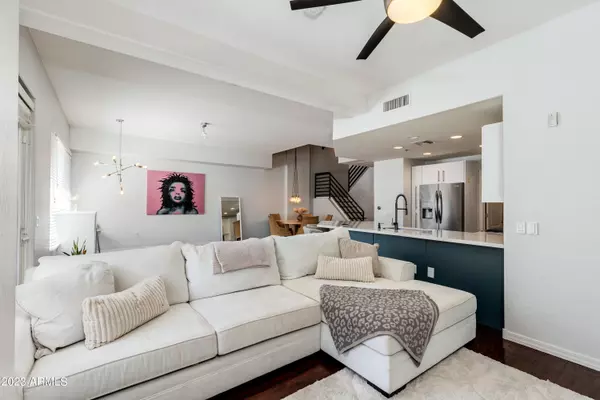$447,500
$460,000
2.7%For more information regarding the value of a property, please contact us for a free consultation.
17 W VERNON Avenue #123 Phoenix, AZ 85003
2 Beds
2.5 Baths
1,687 SqFt
Key Details
Sold Price $447,500
Property Type Condo
Sub Type Apartment Style/Flat
Listing Status Sold
Purchase Type For Sale
Square Footage 1,687 sqft
Price per Sqft $265
Subdivision Willowalk Building ''A'' Addition Condominium
MLS Listing ID 6485958
Sold Date 06/01/23
Style Contemporary
Bedrooms 2
HOA Fees $675/mo
HOA Y/N Yes
Originating Board Arizona Regional Multiple Listing Service (ARMLS)
Year Built 2005
Annual Tax Amount $2,243
Tax Year 2022
Lot Size 830 Sqft
Acres 0.02
Property Description
Highly updated and upgraded 1,687 square foot home located in the heart of Phoenix. Situated on the first floor, this 2 bedroom, 2.5 bathroom condo is the perfect move-in ready home. Fall in love with the modern open floor plan offering custom upgrades in all of the right places plus high ceilings throughout.
Laundry room is conveniently located off the highly updated kitchen with custom-colored teal cabinets, white quartz countertops, and stainless appliances including a gas oven and range. Large eat-at peninsula with built in charging station and modern patterned backsplash.
The bright and modern kitchen opens up to the spacious living room featuring a newly faced gas fireplace, custom entertainment center, and large floor to ceiling windows. Off of the living room you can enjoy the views of the community garden and landscaping on the back patio or welcome in a nice breeze with the custom screened security door. Updated light fixtures, tile accents, and paint throughout with updated wood plank, tile, and carpet flooring.
Go upstairs to the owners suite featuring a walk out south exposed balcony, his & hers closets, and spa-like bathroom with double sinks, floor to ceiling tiled shower and large corner tub.
Secured underground parking with virtual concierge, heated pool and spa, and workout facility just steps away. Also included is a Nest security system, cameras, thermostats, and smoke detectors, all programmed so that you have complete control on your phone.
Location
State AZ
County Maricopa
Community Willowalk Building ''A'' Addition Condominium
Rooms
Other Rooms Great Room
Master Bedroom Not split
Den/Bedroom Plus 2
Separate Den/Office N
Interior
Interior Features Breakfast Bar, 9+ Flat Ceilings, Fire Sprinklers, Vaulted Ceiling(s), Pantry, Double Vanity, Full Bth Master Bdrm, Separate Shwr & Tub, High Speed Internet
Heating Electric
Cooling Refrigeration, Programmable Thmstat, Ceiling Fan(s)
Flooring Carpet, Laminate, Tile, Wood
Fireplaces Type 1 Fireplace, Living Room, Gas
Fireplace Yes
Window Features Double Pane Windows,Tinted Windows
SPA None
Exterior
Exterior Feature Balcony, Covered Patio(s)
Garage Assigned, Community Structure
Garage Spaces 2.0
Garage Description 2.0
Fence Wrought Iron
Pool None
Community Features Community Pool Htd, Near Light Rail Stop, Near Bus Stop, Community Media Room, Biking/Walking Path, Clubhouse, Fitness Center
Utilities Available APS, SW Gas
Amenities Available Management
Waterfront No
View City Lights
Roof Type Built-Up
Private Pool No
Building
Story 7
Builder Name Willowalk Property LP
Sewer Public Sewer
Water City Water
Architectural Style Contemporary
Structure Type Balcony,Covered Patio(s)
New Construction Yes
Schools
Elementary Schools Kenilworth Elementary School
Middle Schools Kenilworth Elementary School
High Schools Metro Tech High School
School District Phoenix Union High School District
Others
HOA Name Tapestry on Central
HOA Fee Include Insurance,Sewer,Cable TV,Maintenance Grounds,Trash,Water,Maintenance Exterior
Senior Community No
Tax ID 118-48-223
Ownership Fee Simple
Acceptable Financing Cash, Conventional, FHA, VA Loan
Horse Property N
Listing Terms Cash, Conventional, FHA, VA Loan
Financing Conventional
Read Less
Want to know what your home might be worth? Contact us for a FREE valuation!

Our team is ready to help you sell your home for the highest possible price ASAP

Copyright 2024 Arizona Regional Multiple Listing Service, Inc. All rights reserved.
Bought with RE/MAX Excalibur






