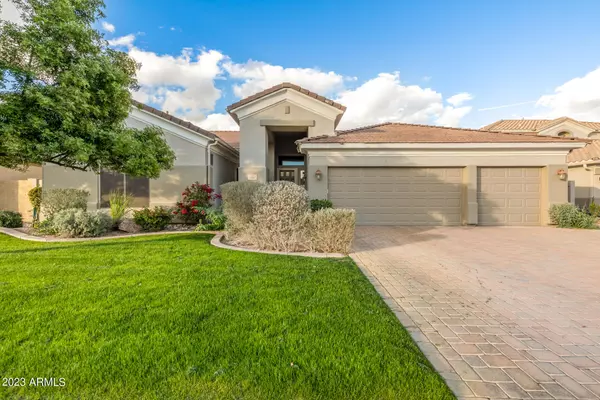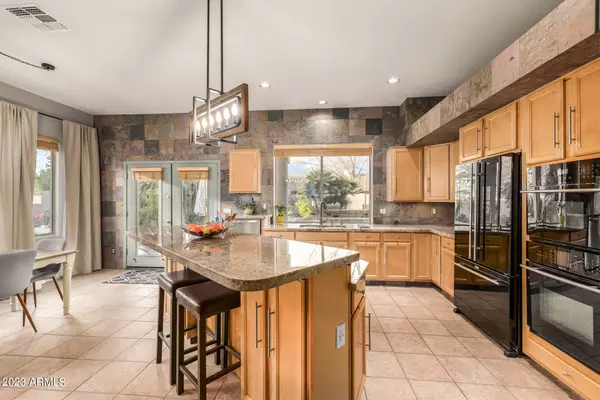$675,000
$675,000
For more information regarding the value of a property, please contact us for a free consultation.
1544 E STIRRUP Court Gilbert, AZ 85296
4 Beds
2 Baths
2,611 SqFt
Key Details
Sold Price $675,000
Property Type Single Family Home
Sub Type Single Family - Detached
Listing Status Sold
Purchase Type For Sale
Square Footage 2,611 sqft
Price per Sqft $258
Subdivision Silverstone Ranch
MLS Listing ID 6525483
Sold Date 05/22/23
Style Ranch
Bedrooms 4
HOA Fees $60
HOA Y/N Yes
Originating Board Arizona Regional Multiple Listing Service (ARMLS)
Year Built 1996
Annual Tax Amount $2,661
Tax Year 2022
Lot Size 10,781 Sqft
Acres 0.25
Property Description
Welcome to Silverstone Ranch! This community is located in the middle of Gilbert and offers private horse stables that are available to the residents of Silverstone Ranch. If you like the city life and convenience & don't want to own a house on acreage and build out all the stables, you can literally put your horse here and ride it whenever your heart desires. Several gallops away is Mesquite Rd. which turns into the canal system that follows the canals all over the valley. If you don't own a horse, there are other things within the community such as a large greenbelt, children's playground & picnic area to name a few. The subdivision is conveniently located near restaurants, shopping, the highly ranked Gilbert Unified School District and numerous private schools. US 60 is 3 miles north, San Tan Village is just to the south and downtown Gilbert is only minutes away. This neighborhood is one of the best kept secrets around. Call for more details!
Location
State AZ
County Maricopa
Community Silverstone Ranch
Direction N on Val Vista, W on Palomino, N on Red Rock, L on Rawhide, R on Red Rock to Stirrup, E to home.
Rooms
Other Rooms Family Room
Master Bedroom Split
Den/Bedroom Plus 4
Separate Den/Office N
Interior
Interior Features Eat-in Kitchen, Breakfast Bar, 9+ Flat Ceilings, Drink Wtr Filter Sys, No Interior Steps, Soft Water Loop, Kitchen Island, Pantry, Double Vanity, Full Bth Master Bdrm, Separate Shwr & Tub, High Speed Internet, Granite Counters
Heating Natural Gas
Cooling Refrigeration, Ceiling Fan(s)
Flooring Carpet, Tile
Fireplaces Type 1 Fireplace, Fire Pit, Family Room, Gas
Fireplace Yes
Window Features Double Pane Windows
SPA None
Exterior
Exterior Feature Covered Patio(s), Patio, Built-in Barbecue
Garage Attch'd Gar Cabinets, Dir Entry frm Garage, Electric Door Opener
Garage Spaces 3.0
Garage Description 3.0
Fence Block
Pool Variable Speed Pump, Private
Community Features Horse Facility, Playground
Utilities Available SRP, SW Gas
Amenities Available Management
Waterfront No
Roof Type Tile
Accessibility Zero-Grade Entry, Ktch Raised Dishwshr, Accessible Hallway(s)
Private Pool Yes
Building
Lot Description Sprinklers In Rear, Sprinklers In Front, Cul-De-Sac, Grass Front, Grass Back, Auto Timer H2O Front, Auto Timer H2O Back
Story 1
Builder Name UDC
Sewer Public Sewer
Water City Water
Architectural Style Ranch
Structure Type Covered Patio(s),Patio,Built-in Barbecue
New Construction Yes
Schools
Elementary Schools Mesquite Elementary School - Gilbert
Middle Schools Greenfield Junior High School
High Schools Gilbert High School
School District Gilbert Unified District
Others
HOA Name Vision Community Mgt
HOA Fee Include Maintenance Grounds,Other (See Remarks)
Senior Community No
Tax ID 304-22-709
Ownership Fee Simple
Acceptable Financing Cash, Conventional, FHA, VA Loan
Horse Property N
Horse Feature Arena, Auto Water, Barn, Corral(s), Stall, Tack Room
Listing Terms Cash, Conventional, FHA, VA Loan
Financing Cash
Read Less
Want to know what your home might be worth? Contact us for a FREE valuation!

Our team is ready to help you sell your home for the highest possible price ASAP

Copyright 2024 Arizona Regional Multiple Listing Service, Inc. All rights reserved.
Bought with HomeSmart






