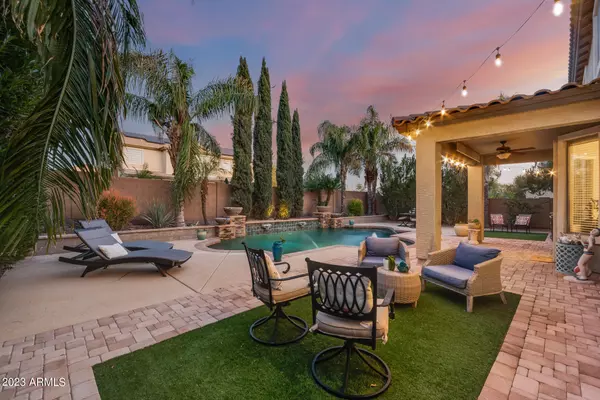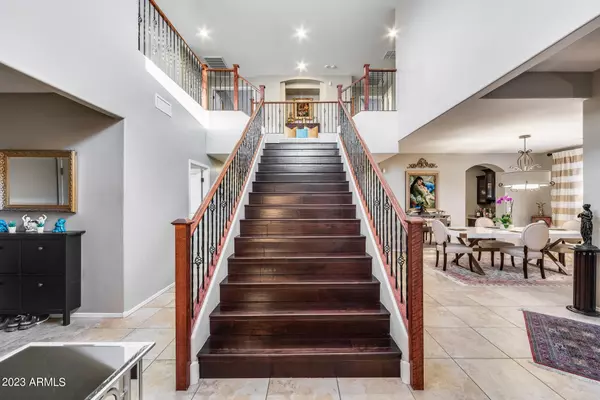$690,000
$699,900
1.4%For more information regarding the value of a property, please contact us for a free consultation.
5963 S INEZ Drive Gilbert, AZ 85298
4 Beds
3 Baths
3,389 SqFt
Key Details
Sold Price $690,000
Property Type Single Family Home
Sub Type Single Family - Detached
Listing Status Sold
Purchase Type For Sale
Square Footage 3,389 sqft
Price per Sqft $203
Subdivision Marbella Vineyards Phase 1
MLS Listing ID 6510686
Sold Date 03/29/23
Style Santa Barbara/Tuscan
Bedrooms 4
HOA Fees $86/qua
HOA Y/N Yes
Originating Board Arizona Regional Multiple Listing Service (ARMLS)
Year Built 2007
Annual Tax Amount $2,681
Tax Year 2022
Lot Size 7,800 Sqft
Acres 0.18
Property Description
Seller offering up to $5000 buyer concession! Final price adjustment! Experience luxury living in the highly sought-after Marbella Vineyards community of Gilbert. Enjoy the convenience of having Gilbert Regional Park steps away, as well as easy access to dining, shopping, and entertainment. As you drive into the community, you'll be greeted by the beautifully maintained landscape, complete with a community park featuring grass fields, a playground, a basketball court, and walking paths.
Step inside this stunning home through the grand French-style doors and be greeted by a warm and inviting interior. The main floor boasts a spacious floor plan with elegant finishes and a stylish wooden staircase. The four bedrooms and three full bathrooms provide plenty of space for the whole family, and the loft can easily be converted into a fifth bedroom,
just like the original model.
The backyard is a true oasis with a custom private pool, perfect for relaxing and entertaining guests. Enjoy a beautiful sunset or sunrise from the covered patio, equipped with outdoor speakers. This home is also located in an A-rated school district, making it the perfect place to raise a family. Schedule a tour today!
Location
State AZ
County Maricopa
Community Marbella Vineyards Phase 1
Direction From Higley.. East on S. Marbella Blvd, South on S Hemet St, West on E Coconino Way which turns into S Inez and property on East side of the Street.
Rooms
Other Rooms Loft, Family Room
Master Bedroom Split
Den/Bedroom Plus 5
Separate Den/Office N
Interior
Interior Features Upstairs, Eat-in Kitchen, Breakfast Bar, 9+ Flat Ceilings, Soft Water Loop, Kitchen Island, Pantry, Double Vanity, Full Bth Master Bdrm, Separate Shwr & Tub, High Speed Internet, Granite Counters
Heating Electric
Cooling Refrigeration
Flooring Tile, Wood
Fireplaces Number No Fireplace
Fireplaces Type None
Fireplace No
Window Features Double Pane Windows,Low Emissivity Windows
SPA None
Laundry Engy Star (See Rmks)
Exterior
Exterior Feature Covered Patio(s), Patio
Garage Electric Door Opener, RV Gate, Tandem
Garage Spaces 3.0
Garage Description 3.0
Fence Block
Pool Variable Speed Pump, Private
Landscape Description Irrigation Back, Irrigation Front
Community Features Playground, Biking/Walking Path
Utilities Available SRP
Amenities Available Management
Waterfront No
Roof Type Tile
Private Pool Yes
Building
Lot Description Sprinklers In Rear, Sprinklers In Front, Gravel/Stone Front, Gravel/Stone Back, Grass Front, Synthetic Grass Back, Auto Timer H2O Front, Auto Timer H2O Back, Irrigation Front, Irrigation Back
Story 2
Builder Name Richmond America
Sewer Public Sewer
Water City Water
Architectural Style Santa Barbara/Tuscan
Structure Type Covered Patio(s),Patio
New Construction Yes
Schools
Elementary Schools Dr Gary And Annette Auxier Elementary School
Middle Schools Dr Camille Casteel High School
High Schools Dr Camille Casteel High School
School District Chandler Unified District
Others
HOA Name Marbella Vineyards
HOA Fee Include Maintenance Grounds,Street Maint
Senior Community No
Tax ID 313-07-626
Ownership Fee Simple
Acceptable Financing Cash, Conventional, FHA, VA Loan
Horse Property N
Listing Terms Cash, Conventional, FHA, VA Loan
Financing Cash
Read Less
Want to know what your home might be worth? Contact us for a FREE valuation!

Our team is ready to help you sell your home for the highest possible price ASAP

Copyright 2024 Arizona Regional Multiple Listing Service, Inc. All rights reserved.
Bought with Launch Powered By Compass






