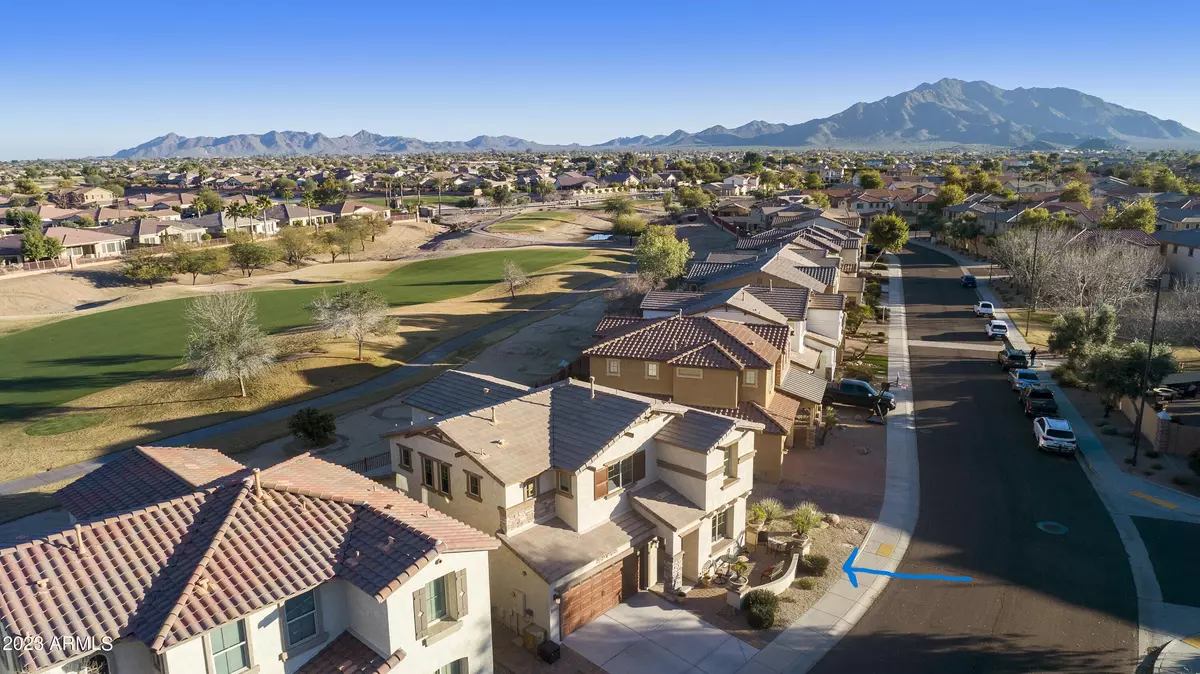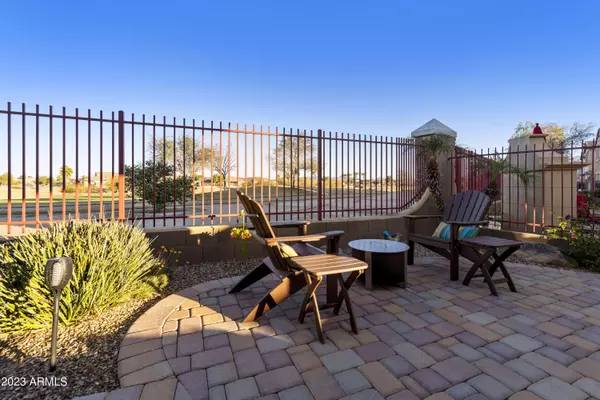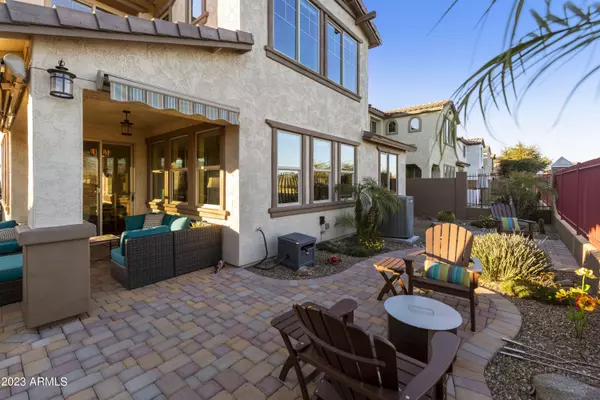$500,000
$500,000
For more information regarding the value of a property, please contact us for a free consultation.
6543 S SAN JACINTO Street Gilbert, AZ 85298
3 Beds
2.75 Baths
2,130 SqFt
Key Details
Sold Price $500,000
Property Type Single Family Home
Sub Type Single Family - Detached
Listing Status Sold
Purchase Type For Sale
Square Footage 2,130 sqft
Price per Sqft $234
Subdivision Seville
MLS Listing ID 6512202
Sold Date 03/20/23
Style Spanish
Bedrooms 3
HOA Fees $37
HOA Y/N Yes
Originating Board Arizona Regional Multiple Listing Service (ARMLS)
Year Built 2011
Annual Tax Amount $2,174
Tax Year 2022
Lot Size 3,922 Sqft
Acres 0.09
Property Description
Arizona Living at its best! Welcome to your next home which rests on a GOLF COURSE LOT on the 13th whole enhanced with STUNNING mountain views. This IMMACULATE 3 bedroom 3 bathroom tastefully upgraded home is located in the HIGHLY desired neighborhood of Seville Golf and Country Club. The kitchen boasts of granite countertops, gas range, granite composite undermount sink, pantry, refrigerator, with a breakfast bar which overlooks both the main living space and dining area. Enjoy your morning coffee either on the delightful front patio or take in the mountain and golf views from the back of your home. BONUS loft space is a perfect area to unwind and enjoy the spectacular 2nd floor views. Updates to this home include a new HVAC system in 2021, Fresh exterior paint in 2021 and several other updates(attached). This property is perfect for a full-time resident but is also easy for seasonal enjoyment. You are just a quick bike ride to all of the amenities Seville Golf and Country Club offers with a separate membership. In addition to being close to shopping, restaurants, outdoor activities, freeway access, this property is located in the TOP RATED Chandler School District. Welcome Home!
Location
State AZ
County Maricopa
Community Seville
Direction South on Higley Rd. Left onto Palmdale Lane. Left onto Stetson Ave. Right onto Ridgewood Lane. Left onto San Jacinto St and the house is on the right. Welcome Home!
Rooms
Other Rooms Loft
Master Bedroom Upstairs
Den/Bedroom Plus 5
Separate Den/Office Y
Interior
Interior Features Upstairs, Eat-in Kitchen, Breakfast Bar, 9+ Flat Ceilings, Pantry, Double Vanity, Full Bth Master Bdrm, Separate Shwr & Tub, High Speed Internet, Granite Counters
Heating Natural Gas, Ceiling
Cooling Refrigeration, Ceiling Fan(s)
Flooring Tile, Wood
Fireplaces Number No Fireplace
Fireplaces Type None
Fireplace No
Window Features Mechanical Sun Shds,Double Pane Windows,Low Emissivity Windows
SPA None
Exterior
Exterior Feature Covered Patio(s), Patio
Parking Features Dir Entry frm Garage, Electric Door Opener
Garage Spaces 2.0
Garage Description 2.0
Fence Block, Wrought Iron
Pool None
Community Features Playground, Biking/Walking Path
Utilities Available SRP, SW Gas
Amenities Available Club, Membership Opt, FHA Approved Prjct, Management, Rental OK (See Rmks), VA Approved Prjct
Roof Type Tile
Private Pool No
Building
Lot Description Sprinklers In Rear, Sprinklers In Front, Desert Back, Desert Front, On Golf Course, Auto Timer H2O Front, Auto Timer H2O Back
Story 2
Builder Name Shea Homes
Sewer Public Sewer
Water City Water
Architectural Style Spanish
Structure Type Covered Patio(s),Patio
New Construction No
Schools
Elementary Schools Riggs Elementary
Middle Schools Dr Camille Casteel High School
High Schools Dr Camille Casteel High School
School District Chandler Unified District
Others
HOA Name Seville HOA
HOA Fee Include Maintenance Grounds
Senior Community No
Tax ID 304-80-276
Ownership Fee Simple
Acceptable Financing Cash, Conventional, FHA, VA Loan
Horse Property N
Listing Terms Cash, Conventional, FHA, VA Loan
Financing VA
Read Less
Want to know what your home might be worth? Contact us for a FREE valuation!

Our team is ready to help you sell your home for the highest possible price ASAP

Copyright 2024 Arizona Regional Multiple Listing Service, Inc. All rights reserved.
Bought with Keller Williams Realty Phoenix






