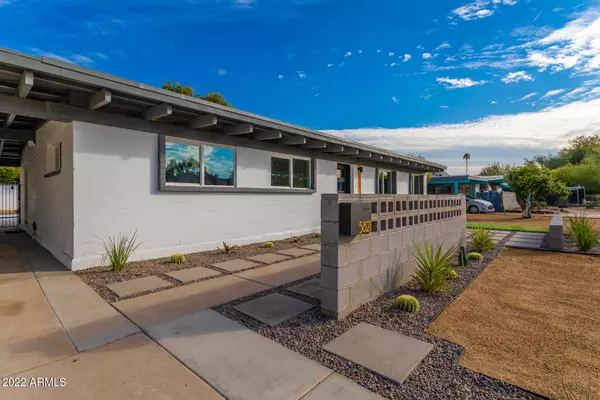$949,027
$949,027
For more information regarding the value of a property, please contact us for a free consultation.
5821 N 10TH Street Phoenix, AZ 85014
3 Beds
2 Baths
2,048 SqFt
Key Details
Sold Price $949,027
Property Type Single Family Home
Sub Type Single Family - Detached
Listing Status Sold
Purchase Type For Sale
Square Footage 2,048 sqft
Price per Sqft $463
Subdivision Marlen Grove
MLS Listing ID 6493853
Sold Date 03/03/23
Style Other (See Remarks)
Bedrooms 3
HOA Y/N No
Originating Board Arizona Regional Multiple Listing Service (ARMLS)
Year Built 1952
Annual Tax Amount $3,974
Tax Year 2022
Lot Size 8,076 Sqft
Acres 0.19
Property Sub-Type Single Family - Detached
Property Description
Looking for the perfect balance of modern livability and mid-century charm? It does exist! You will find it here in Marlen Grove near 7th Street's restaurant row. This Ralph Haver home is a complete renovation, keeping all of the original charm and adding modern comforts like a spectacular primary suite with wet room, new roof, low-e windows, and brand new kitchen and baths from top to bottom. This split floor plan checks all the boxes with ample amenities such as a 6 burner gas range with pot filler, island + breakfast bar, perfect entertaining space, a cozy GAS fireplace, AND a beautiful diving pool with all new equipment! Enjoy a huge walk-in closet and full wet room with soaking tub and rainshower in the primary suite. Great design, livability, excellent community!
Location
State AZ
County Maricopa
Community Marlen Grove
Direction Heading West on Bethany home from the 51, turn left onto N 10th Street, home is on the left.
Rooms
Other Rooms Great Room
Master Bedroom Split
Den/Bedroom Plus 4
Separate Den/Office Y
Interior
Interior Features No Interior Steps, Double Vanity, Full Bth Master Bdrm, Separate Shwr & Tub, Smart Home
Heating Electric
Cooling Refrigeration
Flooring Vinyl, Tile
Fireplaces Type 1 Fireplace, Gas
Fireplace Yes
Window Features Vinyl Frame,ENERGY STAR Qualified Windows,Double Pane Windows,Low Emissivity Windows
SPA None
Exterior
Exterior Feature Covered Patio(s), Patio
Carport Spaces 2
Fence Block, Wrought Iron
Pool Diving Pool
Landscape Description Irrigation Back, Irrigation Front
Community Features Historic District
Utilities Available APS, SW Gas
Amenities Available None
Roof Type Foam,Rolled/Hot Mop
Accessibility Bath Roll-In Shower, Bath Lever Faucets, Accessible Hallway(s)
Private Pool Yes
Building
Lot Description Desert Back, Desert Front, Synthetic Grass Frnt, Synthetic Grass Back, Auto Timer H2O Front, Auto Timer H2O Back, Irrigation Front, Irrigation Back
Story 1
Builder Name Perry-Brignall
Sewer Public Sewer
Water City Water
Architectural Style Other (See Remarks)
Structure Type Covered Patio(s),Patio
New Construction No
Schools
Elementary Schools Madison Rose Lane School
Middle Schools Madison Meadows School
High Schools North High School
School District Phoenix Union High School District
Others
HOA Fee Include No Fees
Senior Community No
Tax ID 162-05-063
Ownership Fee Simple
Acceptable Financing Cash, Conventional, VA Loan
Horse Property N
Listing Terms Cash, Conventional, VA Loan
Financing Conventional
Read Less
Want to know what your home might be worth? Contact us for a FREE valuation!

Our team is ready to help you sell your home for the highest possible price ASAP

Copyright 2025 Arizona Regional Multiple Listing Service, Inc. All rights reserved.
Bought with NORTH&CO.





