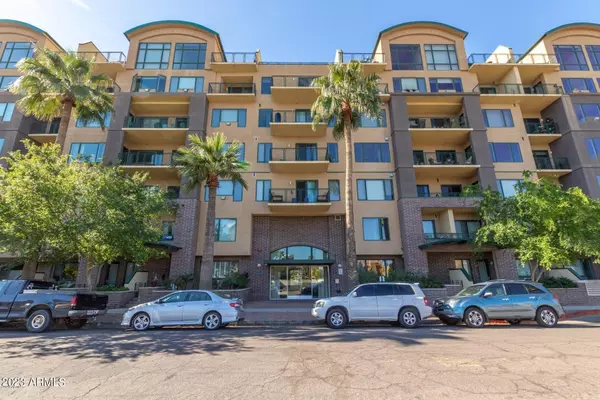$475,000
$490,000
3.1%For more information regarding the value of a property, please contact us for a free consultation.
17 W VERNON Avenue #109 Phoenix, AZ 85003
3 Beds
2.5 Baths
1,687 SqFt
Key Details
Sold Price $475,000
Property Type Condo
Sub Type Apartment Style/Flat
Listing Status Sold
Purchase Type For Sale
Square Footage 1,687 sqft
Price per Sqft $281
Subdivision Willowalk Building ''A'' Condominium
MLS Listing ID 6508884
Sold Date 03/03/23
Bedrooms 3
HOA Fees $671/mo
HOA Y/N Yes
Originating Board Arizona Regional Multiple Listing Service (ARMLS)
Year Built 2005
Annual Tax Amount $1,983
Tax Year 2022
Lot Size 818 Sqft
Acres 0.02
Property Description
Walk into this beautiful downtown condo and be wowed by the light and bright open plan which features your great room with fireplace and dining area. Enter the upgraded kitchen with two-tone cabinets, sleek soapstone counters, SS appliances and farm sink with subway tile backsplash. You have a half bath on the first floor as well as one bedroom. The bedroom has custom built-in cabinetry, along with a desk, queen size pull down Murphy bed and elegant glass pocket doors with curtains to keep it private. There are 2 bedrooms upstairs with their own upgraded en-suite bathrooms. The primary bedroom is spacious with it's own private balcony, the bathroom features a double vanity, soaking tub w/shower and walk-in closet. The second bedroom is roomy with a full en-suite bathroom... White wood shutters cover the well insulated dual pane windows throughout the home, laminate wood floors downstairs, carpet upstairs and tile in the bathrooms. On the main level walk out onto the patio through the new retractable screen door and enjoy your favorite drink, you also have quick access to the pool from here. You have 2 underground parking spots with a Tesla EV charging station that has 3 ports and there is also a designated space in the garage for bicycles to be kept. The Light Rail stop is at Vernon and Central, it will take you to sporting events, concert venues, Tempe(ASU), Mesa, N Phoenix, S Phoenix and the Airport. If you want to take your furry canine friends out for some play Hance Park Dog Park is about a mile down the street or take a stroll through the Historic Willo district to the west of the condo. So much to do around here...Some restaurants include Oven + Vine, Little Miss BBQ-coming soon, Tru Burger, Durant's. Museums close by are the Heard(Native American), Phoenix Art and the Children's museum. Step out for a craft drink at Kings Beer or Roses by the Stairs. You will be in the perfect spot for getting to all the parades or if theatre is your jam, the Orpheum or Phoenix Theatre Company are close by. Also there are two Farmers Markets, open weekends, that are within 10 minute drive of your new home!
Location
State AZ
County Maricopa
Community Willowalk Building ''A'' Condominium
Direction South on Central Ave, W on Vernon Ave, Entrance on Vernon
Rooms
Other Rooms Great Room
Master Bedroom Upstairs
Den/Bedroom Plus 3
Separate Den/Office N
Interior
Interior Features Upstairs, 9+ Flat Ceilings, Drink Wtr Filter Sys, Fire Sprinklers, Pantry, Double Vanity, Full Bth Master Bdrm, High Speed Internet
Heating Electric
Cooling Refrigeration, Programmable Thmstat, Ceiling Fan(s)
Flooring Carpet, Laminate, Tile
Fireplaces Type 1 Fireplace, Family Room, Gas
Fireplace Yes
Window Features Double Pane Windows
SPA None
Exterior
Exterior Feature Balcony, Covered Patio(s), Patio
Garage Assigned, Community Structure, Gated, Electric Vehicle Charging Station(s)
Garage Spaces 2.0
Garage Description 2.0
Fence Block, Wrought Iron
Pool None
Community Features Community Spa Htd, Community Spa, Community Pool Htd, Community Pool, Near Light Rail Stop, Near Bus Stop, Clubhouse, Fitness Center
Utilities Available APS, SW Gas
Amenities Available Management, Rental OK (See Rmks)
Waterfront No
Roof Type Built-Up
Private Pool No
Building
Story 6
Unit Features Ground Level
Builder Name Starpointe Communities
Sewer Public Sewer
Water City Water
Structure Type Balcony,Covered Patio(s),Patio
Schools
Elementary Schools Kenilworth Elementary School
Middle Schools Kenilworth Elementary School
High Schools Central High School
School District Phoenix Union High School District
Others
HOA Name Tapestry on Central
HOA Fee Include Roof Repair,Insurance,Sewer,Maintenance Grounds,Trash,Water,Roof Replacement,Maintenance Exterior
Senior Community No
Tax ID 118-48-168
Ownership Condominium
Acceptable Financing Cash, Conventional, 1031 Exchange, VA Loan
Horse Property N
Listing Terms Cash, Conventional, 1031 Exchange, VA Loan
Financing Conventional
Read Less
Want to know what your home might be worth? Contact us for a FREE valuation!

Our team is ready to help you sell your home for the highest possible price ASAP

Copyright 2024 Arizona Regional Multiple Listing Service, Inc. All rights reserved.
Bought with eXp Realty



