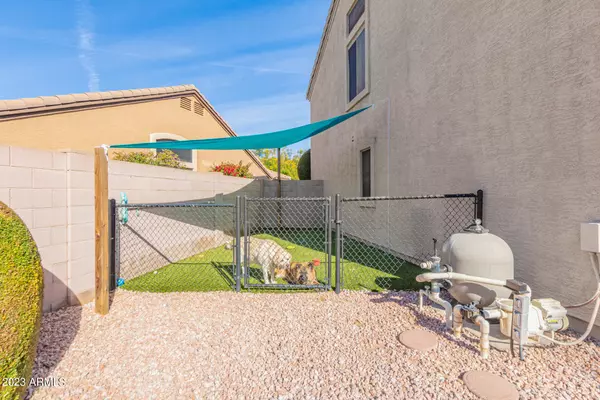$715,000
$725,000
1.4%For more information regarding the value of a property, please contact us for a free consultation.
4607 E ROWEL Road Phoenix, AZ 85050
5 Beds
2.5 Baths
3,349 SqFt
Key Details
Sold Price $715,000
Property Type Single Family Home
Sub Type Single Family - Detached
Listing Status Sold
Purchase Type For Sale
Square Footage 3,349 sqft
Price per Sqft $213
Subdivision Tatum Ridge Parcel 8 & 10
MLS Listing ID 6507132
Sold Date 02/22/23
Bedrooms 5
HOA Fees $39/qua
HOA Y/N Yes
Originating Board Arizona Regional Multiple Listing Service (ARMLS)
Year Built 1994
Annual Tax Amount $3,855
Tax Year 2022
Lot Size 8,174 Sqft
Acres 0.19
Property Description
Positioned in the heart of award winning Pinnacle High School district, this beautiful 2 story awaits! With 5 bedrooms (one on the main floor) & 2.5 bathrooms, there is room for everyone. Unique dual sided staircase allows perfect flow from the open kitchen & family room to the second floor where you will find larger than average bedrooms & a loft. Massive primary bedroom is split from other bedrooms with walk-in closet & large bathroom. Abundant storage, new carpet & 3 car garage. The dogs even have their own space with a shaded & secured dog run! Located on a large cul-de-sac lot with a desirable private, south facing backyard, extended covered patio & sparking pool with removable safety fence. Minutes from Desert Ridge, Mayo Clinic, The MIM, shopping & dining & easy freeway access!
Location
State AZ
County Maricopa
Community Tatum Ridge Parcel 8 & 10
Direction West on Jomax to 47th Street. South on 47th to Rowel. West on Rowel to home in the culdesac.
Rooms
Other Rooms Loft, Family Room
Master Bedroom Split
Den/Bedroom Plus 6
Separate Den/Office N
Interior
Interior Features Upstairs, Breakfast Bar, Double Vanity, Separate Shwr & Tub, Granite Counters
Heating Natural Gas
Cooling Refrigeration
Flooring Carpet, Tile
Fireplaces Number No Fireplace
Fireplaces Type None
Fireplace No
Window Features Double Pane Windows
SPA None
Exterior
Exterior Feature Covered Patio(s), Patio
Garage Attch'd Gar Cabinets, Dir Entry frm Garage, Electric Door Opener
Garage Spaces 3.0
Garage Description 3.0
Fence Block
Pool Play Pool, Fenced, Private
Utilities Available APS, SW Gas
Amenities Available Management, Rental OK (See Rmks)
Waterfront No
Roof Type Tile
Private Pool Yes
Building
Lot Description Sprinklers In Rear, Sprinklers In Front, Cul-De-Sac, Grass Front, Grass Back, Auto Timer H2O Front, Auto Timer H2O Back
Story 2
Builder Name US Homes
Sewer Public Sewer
Water City Water
Structure Type Covered Patio(s),Patio
New Construction Yes
Schools
Elementary Schools Wildfire Elementary School
Middle Schools Explorer Middle School
High Schools Pinnacle High School
School District Paradise Valley Unified District
Others
HOA Name Tatum Highlands
HOA Fee Include Maintenance Grounds
Senior Community No
Tax ID 212-09-237
Ownership Fee Simple
Acceptable Financing Cash, Conventional, FHA, VA Loan
Horse Property N
Listing Terms Cash, Conventional, FHA, VA Loan
Financing Conventional
Read Less
Want to know what your home might be worth? Contact us for a FREE valuation!

Our team is ready to help you sell your home for the highest possible price ASAP

Copyright 2024 Arizona Regional Multiple Listing Service, Inc. All rights reserved.
Bought with CPA Advantage Realty, LLC






