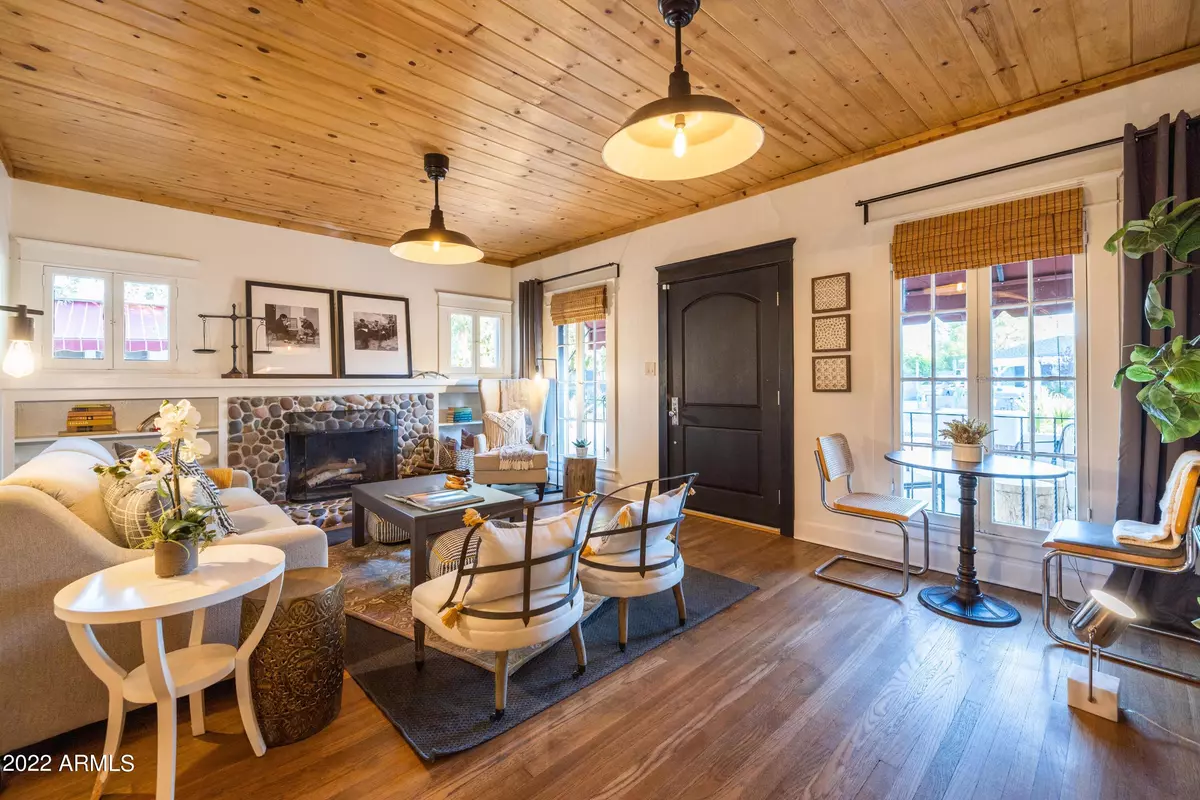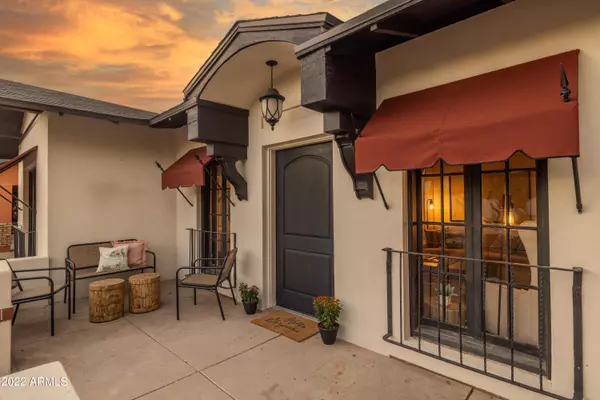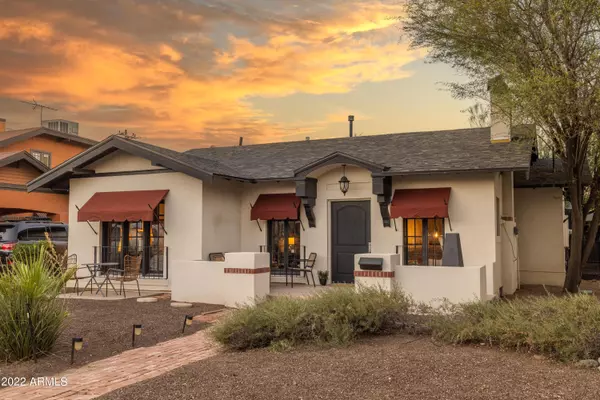$735,000
$749,999
2.0%For more information regarding the value of a property, please contact us for a free consultation.
128 W ALMERIA Road Phoenix, AZ 85003
2 Beds
2 Baths
1,402 SqFt
Key Details
Sold Price $735,000
Property Type Single Family Home
Sub Type Single Family - Detached
Listing Status Sold
Purchase Type For Sale
Square Footage 1,402 sqft
Price per Sqft $524
Subdivision North Chelsea
MLS Listing ID 6477459
Sold Date 01/27/23
Style Other (See Remarks)
Bedrooms 2
HOA Y/N No
Originating Board Arizona Regional Multiple Listing Service (ARMLS)
Year Built 1926
Annual Tax Amount $2,452
Tax Year 2022
Lot Size 7,640 Sqft
Acres 0.18
Property Description
WELCOME TO WILLO! Amazing location within walking distance to everything in Midtown! Inside you'll find a great floor plan with period style archways, river rock fireplace, classic built-ins and designer details throughout. Large formal dining rooms with french doors to the covered patio. This custom kitchen features a granite island, stainless steel appliances and tons of storage. The first bath has a vintage claw foot tub & designer tile throughout. The primary suite offers beautiful windows & a stunning bathroom with dual sinks, dual shower heads & a HUGE walk in closet. Outside you'll find a fantastic covered patio perfect for outdoor living, with a separate detached office.
Enjoy city views in a neighborhood that feels like a small town in the city! WELCOME HOME
Location
State AZ
County Maricopa
Community North Chelsea
Direction Head North on 3rd Ave, turn right on Almeria it is the first Street North of McDowell Road. 128 W. Almeria is in the middle of the block.
Rooms
Guest Accommodations 162.0
Master Bedroom Not split
Den/Bedroom Plus 2
Separate Den/Office N
Interior
Interior Features Breakfast Bar, 9+ Flat Ceilings, Kitchen Island, Double Vanity, Granite Counters
Heating Natural Gas
Cooling Refrigeration
Flooring Tile, Wood
Fireplaces Number 1 Fireplace
Fireplaces Type 1 Fireplace
Fireplace Yes
SPA None
Exterior
Exterior Feature Covered Patio(s), Patio, Separate Guest House
Fence Block
Pool None
Community Features Near Light Rail Stop, Near Bus Stop, Historic District, Biking/Walking Path
Amenities Available None
Waterfront No
View City Lights
Roof Type Composition
Private Pool No
Building
Lot Description Alley, Desert Front, Gravel/Stone Front, Grass Back
Story 1
Builder Name Unknown
Sewer Public Sewer
Water City Water
Architectural Style Other (See Remarks)
Structure Type Covered Patio(s),Patio, Separate Guest House
New Construction No
Schools
Elementary Schools Kenilworth Elementary School
Middle Schools Asu Preparatory Academy - Phoenix Middle School
High Schools Central High School
School District Phoenix Union High School District
Others
HOA Fee Include No Fees
Senior Community No
Tax ID 118-56-067
Ownership Fee Simple
Acceptable Financing Conventional, VA Loan
Horse Property N
Listing Terms Conventional, VA Loan
Financing Conventional
Read Less
Want to know what your home might be worth? Contact us for a FREE valuation!

Our team is ready to help you sell your home for the highest possible price ASAP

Copyright 2024 Arizona Regional Multiple Listing Service, Inc. All rights reserved.
Bought with NORTH&CO.






