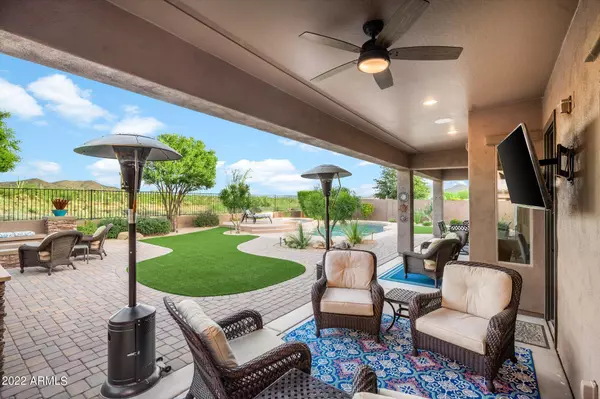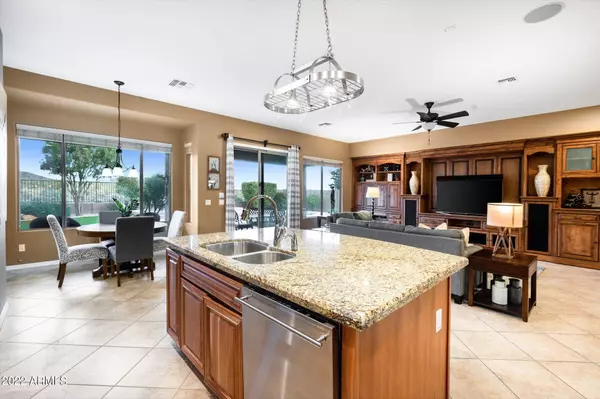$815,000
$849,900
4.1%For more information regarding the value of a property, please contact us for a free consultation.
32621 N 15TH Lane Phoenix, AZ 85085
4 Beds
3 Baths
2,826 SqFt
Key Details
Sold Price $815,000
Property Type Single Family Home
Sub Type Single Family - Detached
Listing Status Sold
Purchase Type For Sale
Square Footage 2,826 sqft
Price per Sqft $288
Subdivision Sonoran Foothills
MLS Listing ID 6485990
Sold Date 01/03/23
Style Santa Barbara/Tuscan
Bedrooms 4
HOA Fees $168/qua
HOA Y/N Yes
Originating Board Arizona Regional Multiple Listing Service (ARMLS)
Year Built 2007
Annual Tax Amount $4,568
Tax Year 2022
Lot Size 0.266 Acres
Acres 0.27
Property Description
If you love privacy and mountain views you will not want to miss this beautiful home in the desirable North Phoenix gated community of Sonoran Foothills. This lightly lived-in 4 bed/3 bath home has an open concept floor plan with split bedrooms, private office, formal dining room plus eat-in kitchen. Upon entering the home, you will immediately be impressed by the stunning mountain views and openness of the property which backs to undeveloped state land allowing for the ultimate in privacy. The backyard oasis is an entertainer's dream surrounded by a picturesque mountain and desert landscape with 3 covered seating areas, sparkling heated pool/spa, large built-in BBQ and firepit. Indoors your guests will love the split bedrooms, plus additional guest room in the back of the house, w/separate entrance to the backyard.
The community features a 12-acre park, 4,000 SF clubhouse, lap, leisure and wading pool, multiple sports courts, a game plaza, dog parks and lifestyle events. Sonoran Foothills is also within proximity to the Sonoran Preserve offering 9600 acres of open space including over 36 miles of trails.
Location
State AZ
County Maricopa
Community Sonoran Foothills
Direction From Dove Valley Road, go South on Paloma Pkwy, East on W Desert Wildflower Way, North on 16th Ave. through Gate, East on W Aloe Vera Dr., North on N 15th Ln.
Rooms
Master Bedroom Split
Den/Bedroom Plus 5
Separate Den/Office Y
Interior
Interior Features Eat-in Kitchen, Breakfast Bar, 9+ Flat Ceilings, No Interior Steps, Kitchen Island, Pantry, Double Vanity, Full Bth Master Bdrm, High Speed Internet, Smart Home, Granite Counters
Heating Natural Gas
Cooling Refrigeration
Flooring Carpet, Tile
Fireplaces Number No Fireplace
Fireplaces Type Fire Pit, None
Fireplace No
Window Features Sunscreen(s),Dual Pane,Low-E
SPA Heated,Private
Exterior
Exterior Feature Private Street(s), Built-in Barbecue
Garage Attch'd Gar Cabinets, Dir Entry frm Garage, Electric Door Opener
Garage Spaces 3.0
Garage Description 3.0
Fence Block, Wrought Iron
Pool Heated, Private
Landscape Description Irrigation Back, Irrigation Front
Community Features Gated Community, Community Spa Htd, Community Spa, Community Pool Htd, Community Pool, Tennis Court(s), Playground, Biking/Walking Path, Clubhouse
Amenities Available Management
Waterfront No
View Mountain(s)
Roof Type Tile
Private Pool Yes
Building
Lot Description Sprinklers In Rear, Sprinklers In Front, Desert Back, Desert Front, Cul-De-Sac, Synthetic Grass Back, Auto Timer H2O Front, Auto Timer H2O Back, Irrigation Front, Irrigation Back
Story 1
Builder Name Maracay
Sewer Public Sewer
Water City Water
Architectural Style Santa Barbara/Tuscan
Structure Type Private Street(s),Built-in Barbecue
Schools
Elementary Schools Sonoran Foothills
Middle Schools Sonoran Foothills
High Schools Barry Goldwater High School
School District Deer Valley Unified District
Others
HOA Name Sonoran Foothills
HOA Fee Include Maintenance Grounds,Street Maint
Senior Community No
Tax ID 204-25-343
Ownership Fee Simple
Acceptable Financing Conventional, FHA, VA Loan
Horse Property N
Listing Terms Conventional, FHA, VA Loan
Financing Conventional
Read Less
Want to know what your home might be worth? Contact us for a FREE valuation!

Our team is ready to help you sell your home for the highest possible price ASAP

Copyright 2024 Arizona Regional Multiple Listing Service, Inc. All rights reserved.
Bought with West USA Realty






