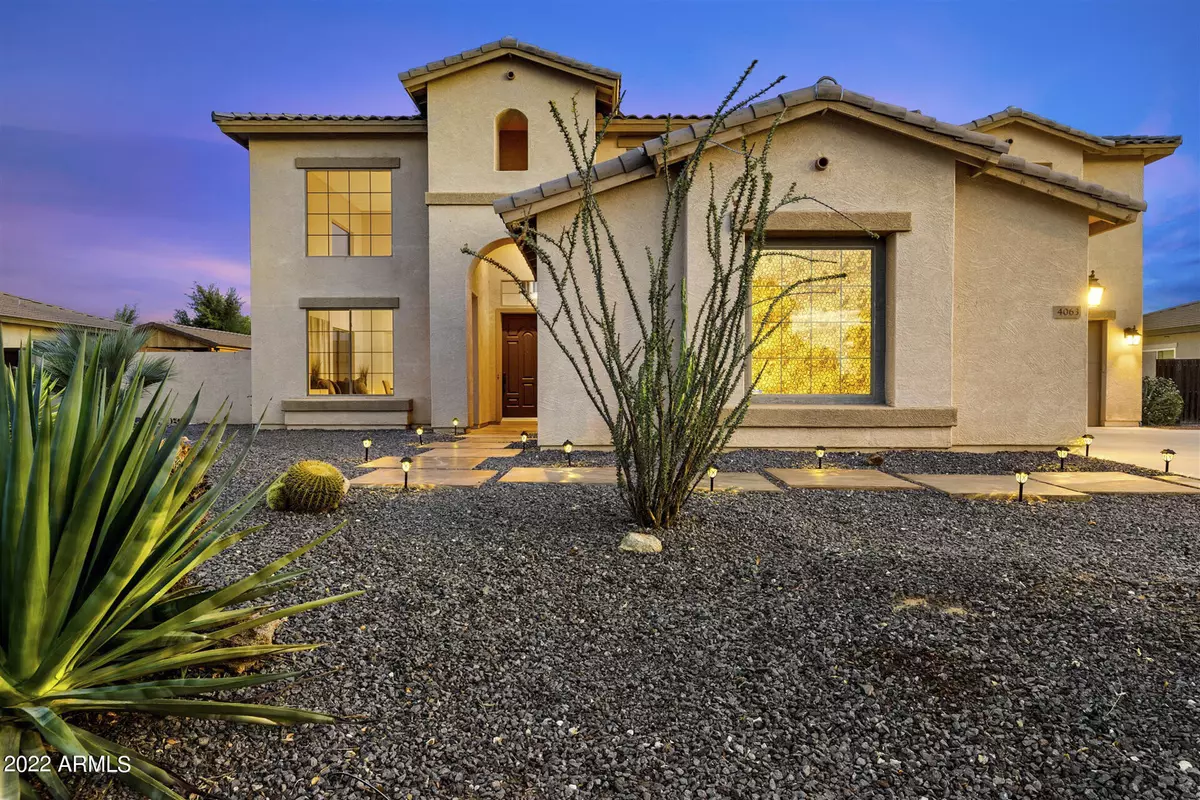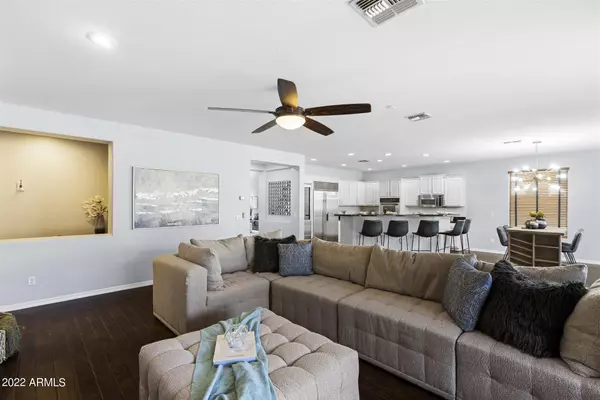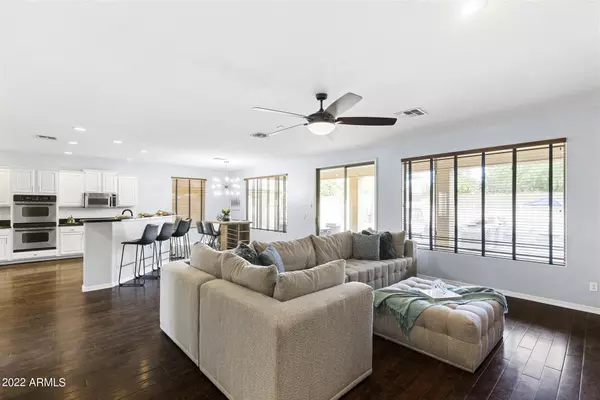$1,050,000
$1,150,000
8.7%For more information regarding the value of a property, please contact us for a free consultation.
4063 E Lafayette Avenue Gilbert, AZ 85298
6 Beds
4.5 Baths
5,438 SqFt
Key Details
Sold Price $1,050,000
Property Type Single Family Home
Sub Type Single Family - Detached
Listing Status Sold
Purchase Type For Sale
Square Footage 5,438 sqft
Price per Sqft $193
Subdivision Seville
MLS Listing ID 6451624
Sold Date 12/14/22
Style Santa Barbara/Tuscan
Bedrooms 6
HOA Fees $37
HOA Y/N Yes
Originating Board Arizona Regional Multiple Listing Service (ARMLS)
Year Built 2003
Annual Tax Amount $4,721
Tax Year 2021
Lot Size 0.473 Acres
Acres 0.47
Property Description
Amazing opportunity to own this beautiful 5 bedroom 3.5 bath home plus attached 1 bed 1 bath guesthouse that sits on an oversized lot in the exclusive community of Seville Golf & County Club! The 2 story great room floods your formal living & dining room w/light & has a separate office with French doors. The kitchen features granite countertops, double ovens, stainless steel built-in sub zero refrigerator w/wine chiller & opens to the family room w/stone gas fireplace. Generous sized bonus room with built-in cabinets is the perfect set up for a game room or theatre. The guesthouse has its own kitchenette, walk-in shower & bedroom that is perfect for family... and friends & ensures privacy during their stay. A gorgeous owner's suite w/mountain views, sitting area & large walk-in closet is located upstairs & split from the 4 large bedrooms & 2 additional bathrooms. A convenient laundry shoot is located at the top of the second staircase to have your laundry delivered directly downstairs. The backyard has everything you could ever want with an oversized covered patio, built-in BBQ & pebbletec diving pool. Plus you have plenty of lawn space to play volleyball or throw an amazing party. With an RV gate and 4 car garage this house has absolutely everything you could ever need! Located within walking distance of the highly desirable Seville Golf and Country Club with championship style golf course and resort amenities including classes, pools, a fitness center, child care options, a salon, spa, tennis courts, meeting rooms, and more for the entire family young and old!
Location
State AZ
County Maricopa
Community Seville
Direction E on Riggs to Clubhouse Dr. Left on Clubhouse Dr. Right on Seville Blvd. Immediate Right on Pinehurst. Right on Lafayette and home will be on the Left.
Rooms
Other Rooms Guest Qtrs-Sep Entrn, Great Room, Family Room, BonusGame Room
Guest Accommodations 608.0
Master Bedroom Split
Den/Bedroom Plus 8
Separate Den/Office Y
Interior
Interior Features Physcl Chlgd (SRmks), Upstairs, Eat-in Kitchen, Breakfast Bar, 9+ Flat Ceilings, Soft Water Loop, Vaulted Ceiling(s), Kitchen Island, Pantry, 2 Master Baths, Double Vanity, Full Bth Master Bdrm, Separate Shwr & Tub, High Speed Internet, Granite Counters
Heating Natural Gas
Cooling Refrigeration, Programmable Thmstat, Ceiling Fan(s)
Flooring Carpet, Tile, Wood
Fireplaces Type 1 Fireplace, Family Room, Gas
Fireplace Yes
Window Features Vinyl Frame,Double Pane Windows
SPA None
Exterior
Exterior Feature Covered Patio(s), Patio, Private Yard, Built-in Barbecue, Separate Guest House
Parking Features Attch'd Gar Cabinets, Dir Entry frm Garage, Electric Door Opener, Extnded Lngth Garage, RV Gate
Garage Spaces 4.0
Garage Description 4.0
Fence Block
Pool Variable Speed Pump, Diving Pool, Fenced, Private
Community Features Community Spa Htd, Community Spa, Community Pool Htd, Community Pool, Golf, Tennis Court(s), Playground, Biking/Walking Path, Clubhouse, Fitness Center
Utilities Available SRP, SW Gas
Amenities Available Club, Membership Opt, Management, Rental OK (See Rmks)
View Mountain(s)
Roof Type Tile
Accessibility Accessible Door 32in+ Wide, Zero-Grade Entry, Mltpl Entries/Exits, Hard/Low Nap Floors, Bath Roll-In Shower, Bath Raised Toilet, Bath Grab Bars, Accessible Hallway(s)
Private Pool Yes
Building
Lot Description Sprinklers In Rear, Sprinklers In Front, Desert Front, Grass Back, Auto Timer H2O Front, Auto Timer H2O Back
Story 2
Builder Name Shea Homes
Sewer Sewer in & Cnctd, Public Sewer
Water City Water
Architectural Style Santa Barbara/Tuscan
Structure Type Covered Patio(s),Patio,Private Yard,Built-in Barbecue, Separate Guest House
New Construction No
Schools
Elementary Schools Riggs Elementary
Middle Schools Dr Camille Casteel High School
High Schools Dr Camille Casteel High School
School District Chandler Unified District
Others
HOA Name AAM
HOA Fee Include Maintenance Grounds
Senior Community No
Tax ID 313-04-406
Ownership Fee Simple
Acceptable Financing Conventional, 1031 Exchange, FHA, VA Loan
Horse Property N
Listing Terms Conventional, 1031 Exchange, FHA, VA Loan
Financing Other
Read Less
Want to know what your home might be worth? Contact us for a FREE valuation!

Our team is ready to help you sell your home for the highest possible price ASAP

Copyright 2024 Arizona Regional Multiple Listing Service, Inc. All rights reserved.
Bought with Russ Lyon Sotheby's International Realty






