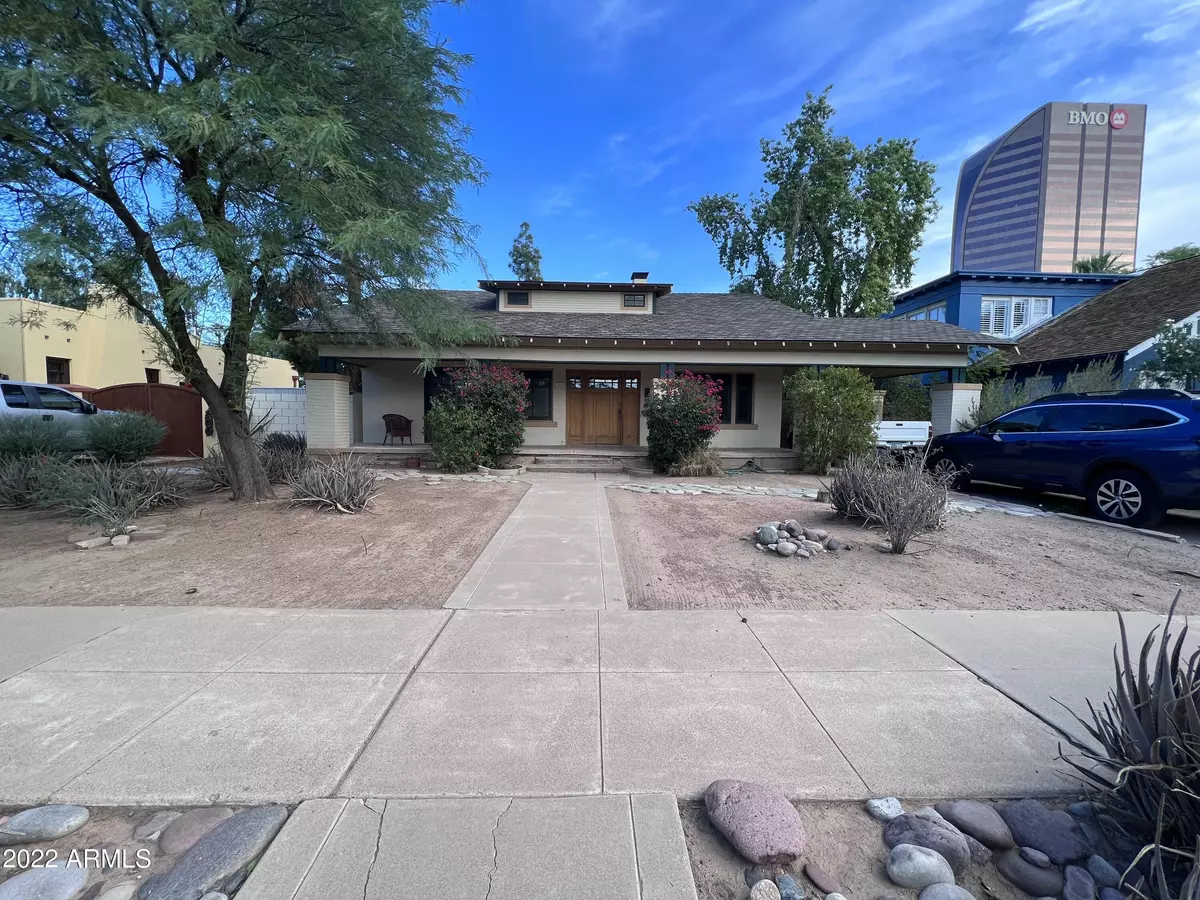$615,000
$659,000
6.7%For more information regarding the value of a property, please contact us for a free consultation.
108 W ALMERIA Road Phoenix, AZ 85003
3 Beds
3 Baths
1,665 SqFt
Key Details
Sold Price $615,000
Property Type Single Family Home
Sub Type Single Family - Detached
Listing Status Sold
Purchase Type For Sale
Square Footage 1,665 sqft
Price per Sqft $369
Subdivision North Chelsea
MLS Listing ID 6481049
Sold Date 12/01/22
Bedrooms 3
HOA Y/N No
Originating Board Arizona Regional Multiple Listing Service (ARMLS)
Year Built 1924
Annual Tax Amount $2,856
Tax Year 2022
Lot Size 8,355 Sqft
Acres 0.19
Property Description
Welcome to Willo! Experience downtown living at it's finest! Built in 1924 this home was once the temporary residence of Frank Lloyd Wright. Original beveled glass mirrors installed by the architect are still in tact and in the home. Built in cabinets, shelving and breakfast nook are just a few of the original pieces left in this home from when it was built. Primary suite was an addition the the original footprint of the home. Tons of charm, close to downtown, the light rail and Arizona State University, and the Phoenix Airport - this home is minutes from everything. 3rd bedroom is currently used as an office but could be converted backed into a 3rd bedroom. High efficiency windows and sliding glass doors installed in most of the home. Some furniture available on a separate bill of sale.
Location
State AZ
County Maricopa
Community North Chelsea
Direction From I-10 W, take exit 144 for 7th Ave and continue North. Take W McDowell Rd to W Almeria Rd. 108 W Almeria Rd is 0.7 miles on the Left.
Rooms
Den/Bedroom Plus 3
Separate Den/Office N
Interior
Interior Features Breakfast Bar, Full Bth Master Bdrm, High Speed Internet, Granite Counters
Heating Electric
Cooling Refrigeration
Flooring Laminate, Wood
Fireplaces Number No Fireplace
Fireplaces Type None
Fireplace No
Window Features Double Pane Windows
SPA None
Exterior
Exterior Feature Patio
Garage Attch'd Gar Cabinets, Rear Vehicle Entry, Detached
Garage Spaces 2.5
Carport Spaces 1
Garage Description 2.5
Fence Block
Pool None
Community Features Near Light Rail Stop, Near Bus Stop, Historic District, Biking/Walking Path
Utilities Available APS, SW Gas
Amenities Available Rental OK (See Rmks)
Waterfront No
View City Lights
Roof Type Composition
Private Pool No
Building
Lot Description Desert Front, Dirt Back, Grass Back
Story 1
Builder Name unknown
Sewer Public Sewer
Water City Water
Structure Type Patio
New Construction No
Schools
Elementary Schools Kenilworth Elementary School
Middle Schools Kenilworth Elementary School
High Schools Central High School
School District Phoenix Union High School District
Others
HOA Fee Include No Fees
Senior Community No
Tax ID 118-56-062
Ownership Fee Simple
Acceptable Financing Cash, Conventional, 1031 Exchange, FHA, VA Loan
Horse Property N
Listing Terms Cash, Conventional, 1031 Exchange, FHA, VA Loan
Financing Conventional
Read Less
Want to know what your home might be worth? Contact us for a FREE valuation!

Our team is ready to help you sell your home for the highest possible price ASAP

Copyright 2024 Arizona Regional Multiple Listing Service, Inc. All rights reserved.
Bought with HomeSmart


