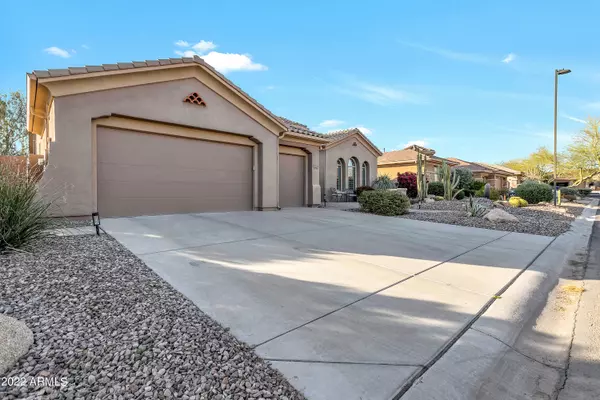$885,000
$929,500
4.8%For more information regarding the value of a property, please contact us for a free consultation.
40712 N LONG LANDING Court Anthem, AZ 85086
4 Beds
3.5 Baths
2,984 SqFt
Key Details
Sold Price $885,000
Property Type Single Family Home
Sub Type Single Family - Detached
Listing Status Sold
Purchase Type For Sale
Square Footage 2,984 sqft
Price per Sqft $296
Subdivision Anthem Country Club Unit 34
MLS Listing ID 6374004
Sold Date 09/13/22
Bedrooms 4
HOA Fees $425/qua
HOA Y/N Yes
Originating Board Arizona Regional Multiple Listing Service (ARMLS)
Year Built 2004
Annual Tax Amount $4,350
Tax Year 2021
Lot Size 10,716 Sqft
Acres 0.25
Property Description
Stunning- Luxury sought after Monterey model in guard gated Anthem Country Club. Recently painted inside & out, 4 bedroom 3.5 bath. Owners suite has his & hers vanities, walk in shower and separate tub, plus spacious walk in closet. Two bedrooms share a jack & Jill bathroom, and the 3rd has a full EnSite. Plantation shutters through out, GE S.S. appliances, beautiful stacked stone in the kitchen & family room + 12' ceilings. Smart thermostat's to control each unit. Enter the back yard to the sparkling new heated Pebble Tec pool , flagstone patio ,w/ built in BBQ island ,gas fire pit & above ground spa to enjoy the mountain views. 3 car garage that is extended to 26',epoxy floors & storage cabinets. Water softener & reverse osmosis. This home is super clean and move in ready! Anthem Golf & C.C. offers 36 holes of championship golf, two full golf practice areas with all-grass driving ranges, short game areas and two large putting greens, hard courts, two fitness clubs and more. To play these courses, you must be a member, with a member or a participant in an organized event. If you're thinking of moving to Anthem, contact the golf membership office for more information.
Location
State AZ
County Maricopa
Community Anthem Country Club Unit 34
Direction Anthem Country club second guard gate.at Anthem Hills Dr and Anthem Way
Rooms
Other Rooms Family Room
Master Bedroom Split
Den/Bedroom Plus 5
Separate Den/Office Y
Interior
Interior Features Soft Water Loop, Kitchen Island, Pantry, Double Vanity, Separate Shwr & Tub, High Speed Internet, Granite Counters
Heating Natural Gas
Cooling Refrigeration
Flooring Carpet, Tile
Fireplaces Type 1 Fireplace, Fire Pit, Gas
Fireplace Yes
Window Features Double Pane Windows
SPA Above Ground
Laundry Wshr/Dry HookUp Only
Exterior
Exterior Feature Private Street(s)
Parking Features Electric Door Opener
Garage Spaces 3.0
Garage Description 3.0
Fence Block
Pool Heated, Private
Landscape Description Irrigation Back, Irrigation Front
Community Features Gated Community, Community Spa, Community Pool Htd, Guarded Entry, Golf, Tennis Court(s), Playground, Clubhouse, Fitness Center
Utilities Available APS, SW Gas
Amenities Available Club, Membership Opt, Management
View Mountain(s)
Roof Type Tile
Accessibility Accessible Hallway(s)
Private Pool Yes
Building
Lot Description Gravel/Stone Front, Gravel/Stone Back, Irrigation Front, Irrigation Back
Story 1
Builder Name Del Webb
Sewer Public Sewer
Water Pvt Water Company
Structure Type Private Street(s)
New Construction No
Schools
Elementary Schools Diamond Canyon Elementary
Middle Schools Diamond Canyon Elementary
High Schools Boulder Creek High School
School District Deer Valley Unified District
Others
HOA Name ACCCA
HOA Fee Include Maintenance Grounds,Street Maint
Senior Community No
Tax ID 211-86-086
Ownership Fee Simple
Acceptable Financing Cash, Conventional, VA Loan
Horse Property N
Listing Terms Cash, Conventional, VA Loan
Financing Conventional
Read Less
Want to know what your home might be worth? Contact us for a FREE valuation!

Our team is ready to help you sell your home for the highest possible price ASAP

Copyright 2025 Arizona Regional Multiple Listing Service, Inc. All rights reserved.
Bought with Howe Realty





