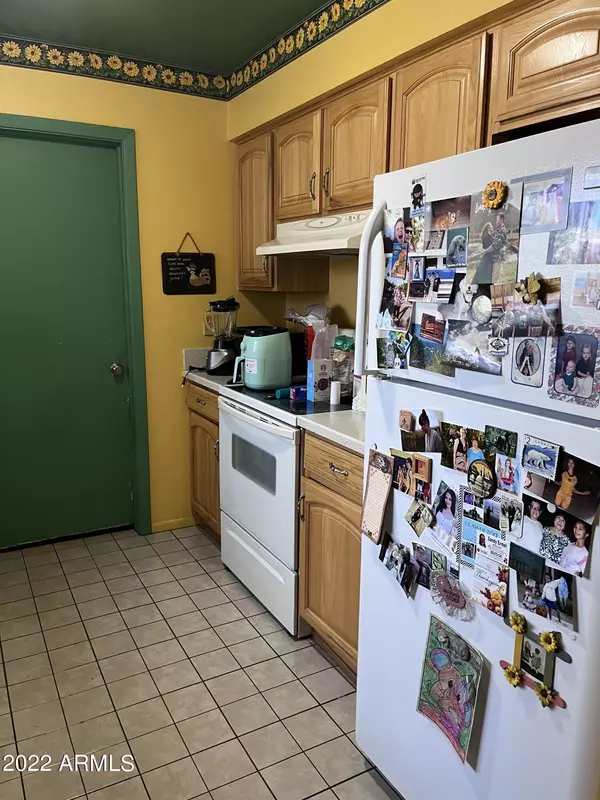$299,183
$295,000
1.4%For more information regarding the value of a property, please contact us for a free consultation.
13813 N 30TH Lane Phoenix, AZ 85053
3 Beds
2 Baths
1,340 SqFt
Key Details
Sold Price $299,183
Property Type Single Family Home
Sub Type Patio Home
Listing Status Sold
Purchase Type For Sale
Square Footage 1,340 sqft
Price per Sqft $223
Subdivision Colonia Del Norte Unit 1
MLS Listing ID 6420100
Sold Date 08/16/22
Bedrooms 3
HOA Fees $118/mo
HOA Y/N Yes
Originating Board Arizona Regional Multiple Listing Service (ARMLS)
Year Built 1976
Annual Tax Amount $909
Tax Year 2021
Lot Size 3,236 Sqft
Acres 0.07
Property Description
Adorable and well kept patio home in gated community. Spacious interior with 3 bedrooms. Galley kitchen includes refaced cabinets, hard surface counter and gently used appliances. Oven and dishwasher never used! Large laundry room off of kitchen with cabinets/shelves for easy access storage. Tiled dining area and spacious living room. Master bedroom features access to back yard. Exterior painted within last 5 years. A/C serviced every year. Roof was resealed 5 years ago. Mature shade trees and shed out back with additional storage room at the back of the property. This property shows pride of ownership. Seller is in the process of packing and moving.
Location
State AZ
County Maricopa
Community Colonia Del Norte Unit 1
Direction East to 30th Ave. North to Dailey. West through gate to 30th Dr. South to Calavar Rd and west to 30th Ln. South to property on right.
Rooms
Den/Bedroom Plus 3
Separate Den/Office N
Interior
Interior Features 3/4 Bath Master Bdrm
Heating Electric
Cooling Refrigeration
Flooring Carpet, Laminate, Tile
Fireplaces Number No Fireplace
Fireplaces Type None
Fireplace No
SPA None
Exterior
Carport Spaces 2
Fence Block
Pool None
Community Features Community Pool
Utilities Available APS
Waterfront No
Roof Type Built-Up,Rolled/Hot Mop
Private Pool No
Building
Lot Description Gravel/Stone Front, Gravel/Stone Back
Story 1
Builder Name Unknown
Sewer Public Sewer
Water City Water
New Construction Yes
Schools
Elementary Schools Acacia Elementary School
Middle Schools Desert Foothills Middle School
High Schools Greenway High School
School District Glendale Union High School District
Others
HOA Name Vision Community
HOA Fee Include Maintenance Grounds,Street Maint
Senior Community No
Tax ID 207-07-276
Ownership Fee Simple
Acceptable Financing Cash, Conventional, FHA, VA Loan
Horse Property N
Listing Terms Cash, Conventional, FHA, VA Loan
Financing FHA
Read Less
Want to know what your home might be worth? Contact us for a FREE valuation!

Our team is ready to help you sell your home for the highest possible price ASAP

Copyright 2024 Arizona Regional Multiple Listing Service, Inc. All rights reserved.
Bought with HomeSmart






