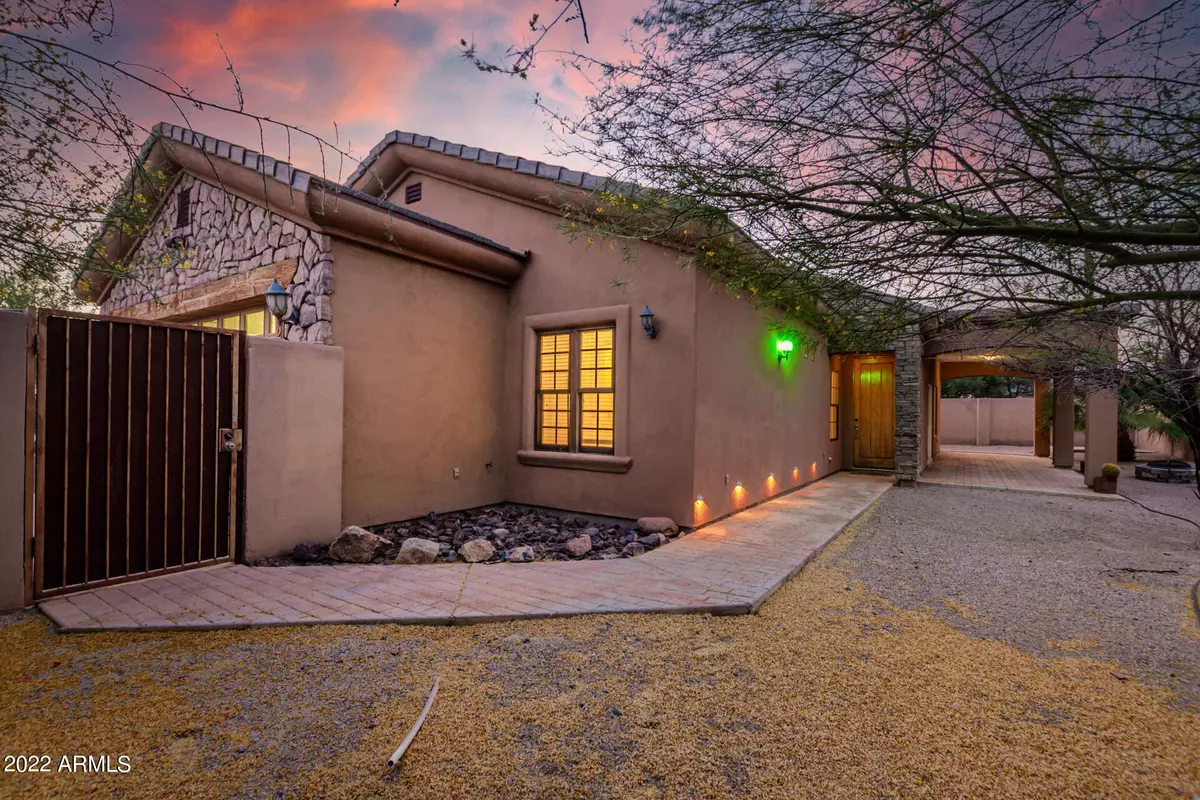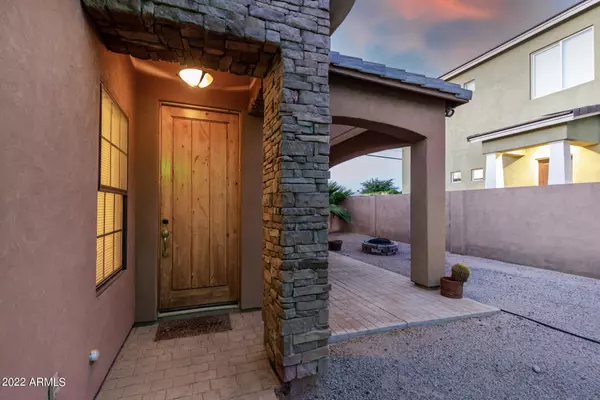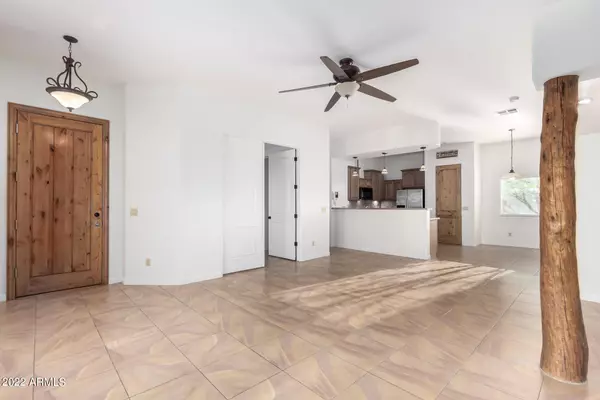$550,000
$575,000
4.3%For more information regarding the value of a property, please contact us for a free consultation.
1020 E CURRY Road Tempe, AZ 85288
4 Beds
2 Baths
1,636 SqFt
Key Details
Sold Price $550,000
Property Type Single Family Home
Sub Type Single Family - Detached
Listing Status Sold
Purchase Type For Sale
Square Footage 1,636 sqft
Price per Sqft $336
Subdivision North Tempe
MLS Listing ID 6397677
Sold Date 06/16/22
Style Santa Barbara/Tuscan
Bedrooms 4
HOA Y/N No
Originating Board Arizona Regional Multiple Listing Service (ARMLS)
Year Built 2008
Annual Tax Amount $1,830
Tax Year 2021
Lot Size 8,224 Sqft
Acres 0.19
Property Description
Custom home w/ 4 bedrooms & open floor plan in Tempe w/ many upgrades including stamped concrete, cobblestone style driveway & walkway, stacked-stone elevation, sanded synthetic stucco, custom gated entry to yard, concrete tile roof, 2x6 construction, 8 foot doors & 10 foot ceilings. No carpet in the home - tile & Travertine throughout. Double French doors in great room, ceiling fans & custom lighting. Kitchen includes 42 inch cabinets, granite counters w/tumbled stone back splash &, pantry & black & stainless appliances including new stove. Main suite features double sinks, separate tub & walk-in tiled shower w/glass enclosure, huge walk in closet & double French door exit to yard. Hall bathroom features tiled shower/tub & granite countertop. Continued... Other features include dual-pane windows, solar tubes, RV gate, epoxied garage floor. Interior just painted. Close to ASU, Tempe Lake, downtown Tempe, Old-Town Scottsdale, Tempe Marketplace and freeways.
Location
State AZ
County Maricopa
Community North Tempe
Direction Rural Rd. and Curry. East on Curry to home - north side of Curry.
Rooms
Other Rooms Great Room
Den/Bedroom Plus 4
Separate Den/Office N
Interior
Interior Features Eat-in Kitchen, Breakfast Bar, No Interior Steps, Kitchen Island, Pantry, Double Vanity, Full Bth Master Bdrm, Separate Shwr & Tub, High Speed Internet, Granite Counters
Heating Electric
Cooling Refrigeration
Flooring Stone, Tile
Fireplaces Number No Fireplace
Fireplaces Type None
Fireplace No
Window Features Double Pane Windows
SPA None
Exterior
Garage Electric Door Opener, RV Gate
Garage Spaces 2.0
Garage Description 2.0
Fence Block
Pool None
Community Features Near Bus Stop
Utilities Available APS
Amenities Available None
Waterfront No
Roof Type Tile
Private Pool No
Building
Lot Description Desert Back, Desert Front
Story 1
Builder Name Custom
Sewer Sewer in & Cnctd, Public Sewer
Water City Water
Architectural Style Santa Barbara/Tuscan
New Construction Yes
Schools
Elementary Schools Cecil Shamley School
Middle Schools Mckemy Middle School
High Schools Mcclintock High School
School District Tempe Union High School District
Others
HOA Fee Include No Fees
Senior Community No
Tax ID 132-12-039
Ownership Fee Simple
Acceptable Financing Cash, Conventional
Horse Property N
Listing Terms Cash, Conventional
Financing Cash
Read Less
Want to know what your home might be worth? Contact us for a FREE valuation!

Our team is ready to help you sell your home for the highest possible price ASAP

Copyright 2024 Arizona Regional Multiple Listing Service, Inc. All rights reserved.
Bought with eXp Realty






