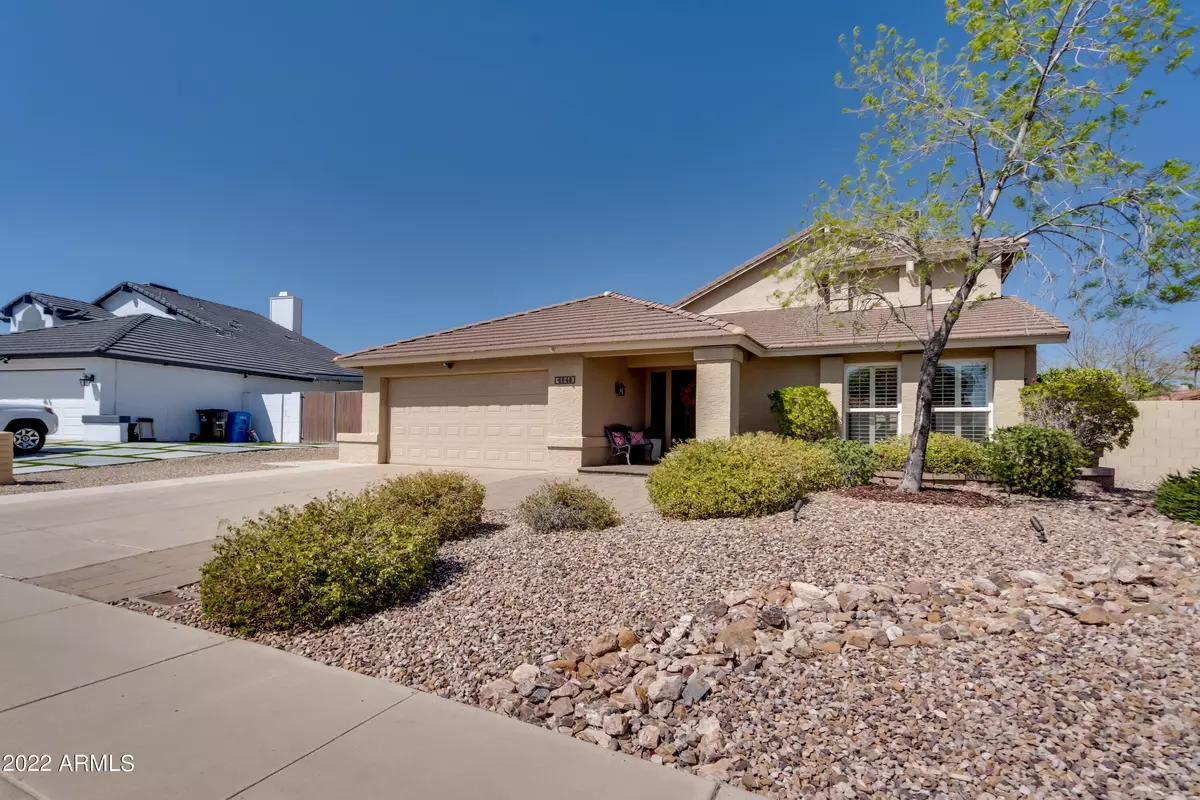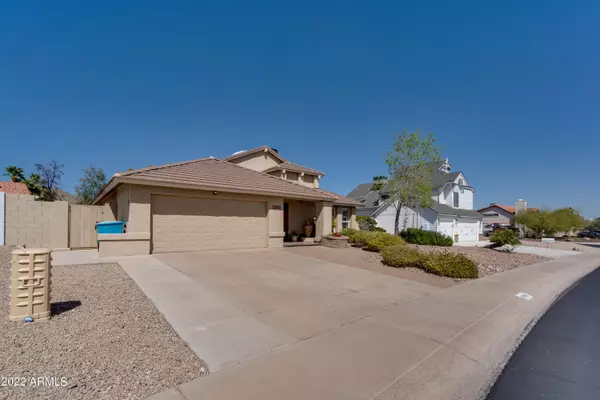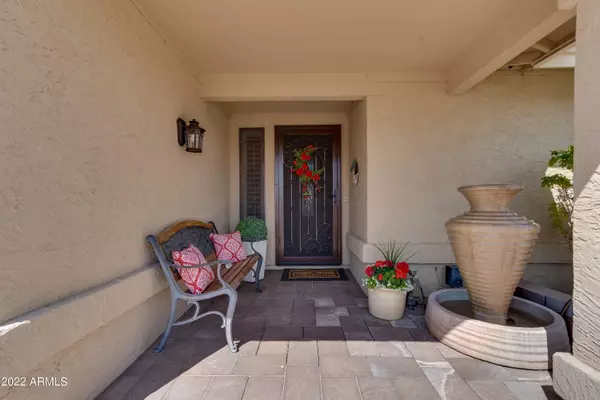$660,000
$650,000
1.5%For more information regarding the value of a property, please contact us for a free consultation.
4548 E Carmen Street Phoenix, AZ 85044
4 Beds
2.5 Baths
2,195 SqFt
Key Details
Sold Price $660,000
Property Type Single Family Home
Sub Type Single Family - Detached
Listing Status Sold
Purchase Type For Sale
Square Footage 2,195 sqft
Price per Sqft $300
Subdivision Montana Del Sur
MLS Listing ID 6370481
Sold Date 04/19/22
Bedrooms 4
HOA Y/N No
Originating Board Arizona Regional Multiple Listing Service (ARMLS)
Year Built 1983
Annual Tax Amount $2,864
Tax Year 2021
Lot Size 8,982 Sqft
Acres 0.21
Property Description
Why drive to your next hike? Live nestled along the hills of 16,000 acre South Mountain Park instead. In the 34 years these owners have called Carmen St. home they've upgraded almost every inch of it; double pane windows through out, remodeled kitchen & baths, travertine pool surround, Hayward pool cleaner replaced in 2021, roof upgraded with a more modern, flat tile in 2010 & a Trane HVAC in 2020. Be sure to ask your agent for a full list of upgrades! You'll be able to step in & start relaxing in your living room, family room, or upstairs den that hosts a walk-out deck to view the panoramas. The primary bedroom is downstairs & opens to a cozy built-in firepit. Wrap around to the back patio that runs along the entire width of the home. Where ever you look here, you'll enjoy the view!
Location
State AZ
County Maricopa
Community Montana Del Sur
Direction From 48th Street and Elliot head north. Turn left on 46th street (no light or stop sign). Turn left on Carmen Street. Second house on your right.
Rooms
Other Rooms Family Room
Master Bedroom Downstairs
Den/Bedroom Plus 4
Separate Den/Office N
Interior
Interior Features Master Downstairs, Pantry, Double Vanity, Full Bth Master Bdrm, Granite Counters
Heating Electric
Cooling Refrigeration
Flooring Carpet, Tile
Fireplaces Number No Fireplace
Fireplaces Type None
Fireplace No
SPA None
Exterior
Garage Spaces 2.0
Garage Description 2.0
Fence Block
Pool Private
Utilities Available SRP
Amenities Available None
Waterfront No
View Mountain(s)
Roof Type Tile
Private Pool Yes
Building
Lot Description Desert Front, Grass Back
Story 2
Builder Name Coventry
Sewer Public Sewer
Water City Water
New Construction Yes
Schools
Elementary Schools Kyrene De Las Lomas School
Middle Schools Kyrene Centennial Middle School
High Schools Mountain Pointe High School
School District Tempe Union High School District
Others
HOA Fee Include No Fees
Senior Community No
Tax ID 301-40-822
Ownership Fee Simple
Acceptable Financing Cash, Conventional, FHA, VA Loan
Horse Property N
Listing Terms Cash, Conventional, FHA, VA Loan
Financing Conventional
Read Less
Want to know what your home might be worth? Contact us for a FREE valuation!

Our team is ready to help you sell your home for the highest possible price ASAP

Copyright 2024 Arizona Regional Multiple Listing Service, Inc. All rights reserved.
Bought with eXp Realty






