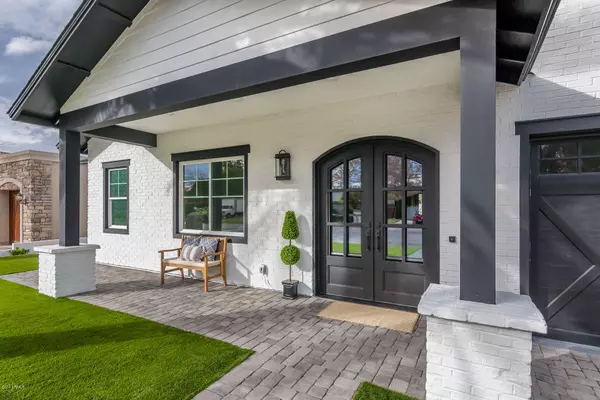$1,639,000
$1,725,000
5.0%For more information regarding the value of a property, please contact us for a free consultation.
518 E TUCKEY Lane Phoenix, AZ 85012
5 Beds
6 Baths
4,502 SqFt
Key Details
Sold Price $1,639,000
Property Type Single Family Home
Sub Type Single Family - Detached
Listing Status Sold
Purchase Type For Sale
Square Footage 4,502 sqft
Price per Sqft $364
Subdivision Miltons Groves Lots 1-10
MLS Listing ID 5868529
Sold Date 05/14/20
Style Ranch
Bedrooms 5
HOA Y/N No
Originating Board Arizona Regional Multiple Listing Service (ARMLS)
Year Built 2019
Annual Tax Amount $5,629
Tax Year 2018
Lot Size 0.371 Acres
Acres 0.37
Property Sub-Type Single Family - Detached
Property Description
This Immaculate Central Corridor Modern Farmhouse style home Designed and built by Luxury Home Builder Yonker Construction has it all! Fully automated Smart home by Clare Control Smart Systems, gives you full access to your home from your phone and is additionally equipped with an in home IPad control system. Home features include built in whole house sound system with high end surround sound for great room including 55 inch high definition TV. Beautiful Brazilian Dolomite countertops, white shaker cabinets, vaulted ceilings, rustic exposed beams, Light Oak floors and 4 gorgeously appointed fire places. Chef's kitchen has Subzero & Wolf appliances including pro-style range, auto-drawer microwave, enormous island and dual kitchen sinks. Amazing 544 bottle wine cellar right off the dining room for you wine enthusiasts out there! Huge Laundry room with high end Washer & Dryer included! The master suite hosts a large fully custom walk in closet with a dazzling built-in vanity. The master bath will make you feel like you're at the spa with features like floor to ceiling tile walk-in shower with 6 body jets, rain shower, 2 standard shower heads and hand held. Gorgeous soaking tub, dual sinks, and private toilet room. The split and open floor plan makes it the perfect layout for families and entertainers alike. Accordion doors leading out to giant covered patio, enormous fully landscaped yard, exterior fireplace with seating area and pool, making your indoor and outdoor areas become one! A truly one of a kind home! Don't miss your chance to own this Masterpiece!!
Location
State AZ
County Maricopa
Community Miltons Groves Lots 1-10
Direction From Glendale Ave, South on 7th St, West on Tuckey Lane. Home on North side of street.
Rooms
Other Rooms Great Room, Family Room
Master Bedroom Split
Den/Bedroom Plus 6
Separate Den/Office Y
Interior
Interior Features Eat-in Kitchen, 9+ Flat Ceilings, Fire Sprinklers, No Interior Steps, Vaulted Ceiling(s), Kitchen Island, Pantry, Double Vanity, Full Bth Master Bdrm, Separate Shwr & Tub, High Speed Internet, Smart Home, Granite Counters
Heating Electric
Cooling Ceiling Fan(s), ENERGY STAR Qualified Equipment, Programmable Thmstat, Refrigeration
Flooring Carpet, Stone, Tile, Wood
Fireplaces Type 3+ Fireplace, Exterior Fireplace, Living Room, Master Bedroom, Gas
Fireplace Yes
Window Features Dual Pane
SPA None
Exterior
Exterior Feature Covered Patio(s), Playground, Patio, Private Yard
Parking Features Dir Entry frm Garage, Electric Door Opener
Garage Spaces 3.0
Garage Description 3.0
Fence Block
Pool Private
Amenities Available None
Roof Type Composition
Private Pool Yes
Building
Lot Description Sprinklers In Rear, Sprinklers In Front, Desert Back, Desert Front, Gravel/Stone Front, Gravel/Stone Back, Synthetic Grass Frnt, Synthetic Grass Back
Story 1
Unit Features Ground Level
Builder Name Yonker Construction
Sewer Public Sewer
Water City Water
Architectural Style Ranch
Structure Type Covered Patio(s),Playground,Patio,Private Yard
New Construction No
Schools
Elementary Schools Madison Richard Simis School
Middle Schools Madison Meadows School
High Schools Central High School
School District Phoenix Union High School District
Others
HOA Fee Include No Fees
Senior Community No
Tax ID 161-19-044
Ownership Fee Simple
Acceptable Financing Conventional, FHA, VA Loan
Horse Property N
Listing Terms Conventional, FHA, VA Loan
Financing Cash
Special Listing Condition Owner/Agent
Read Less
Want to know what your home might be worth? Contact us for a FREE valuation!

Our team is ready to help you sell your home for the highest possible price ASAP

Copyright 2025 Arizona Regional Multiple Listing Service, Inc. All rights reserved.
Bought with My Home Group Real Estate





