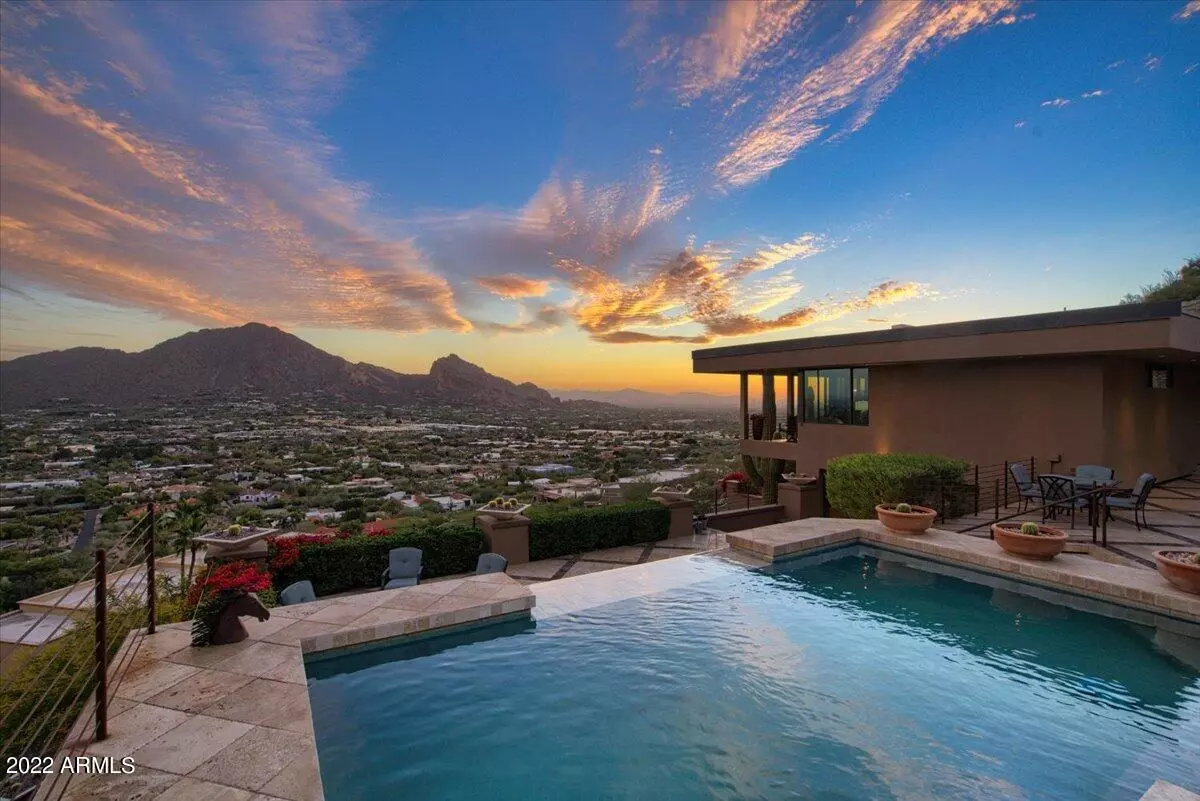$3,675,000
$3,500,000
5.0%For more information regarding the value of a property, please contact us for a free consultation.
5800 E GLEN Drive Paradise Valley, AZ 85253
3 Beds
3 Baths
3,043 SqFt
Key Details
Sold Price $3,675,000
Property Type Single Family Home
Sub Type Single Family - Detached
Listing Status Sold
Purchase Type For Sale
Square Footage 3,043 sqft
Price per Sqft $1,207
Subdivision Club Estates No. 6
MLS Listing ID 6357160
Sold Date 03/07/22
Style Contemporary
Bedrooms 3
HOA Y/N No
Originating Board Arizona Regional Multiple Listing Service (ARMLS)
Year Built 1966
Annual Tax Amount $5,658
Tax Year 2021
Lot Size 1.064 Acres
Acres 1.06
Property Description
The Best view in Paradise Valley! You will fall in love with this breathtaking 3 br +den, 3 ba home perched on one of the highest lots on Mummy Mountain! This Unique property features wood flooring, beamed ceilings, alder doors, stained trim, two patios, and endless views! The open chef's kitchen boasts beautiful solid wood cabinetry, timeless granite countertops, a Subzero fridge and Wolf appliances! Enjoy your elegant master suite with a private patio and an open concept bath with dual vanities, open shower, soaking tub and a large walk in closet!
Step out back to your own private desert oasis with a negative edge Pebbletec pool, elevated spa, and linear fire pit. All of this nestled in the south side of mummy mountain and surrounded by endless views!!! Simply a must see! This property is set up with 2 bedrooms and a Den on the main level and private guest quarters with a kitchenette on the walkout level below. Elevator available from lower level to main floor! A great property for year round or an incredible lock and leave winter home! Views of the entire valley including Camelback mountain, downtown phoenix, Superstition mountains, and even the flight path of Skyharbor in the background!
Location
State AZ
County Maricopa
Community Club Estates No. 6
Direction North to Indian Bend, East to 59th (turns into Glen) North to house on the Right.
Rooms
Other Rooms Guest Qtrs-Sep Entrn, Great Room
Basement Walk-Out Access
Den/Bedroom Plus 4
Separate Den/Office Y
Interior
Interior Features Other, See Remarks, Eat-in Kitchen, Breakfast Bar, Elevator, Fire Sprinklers, Kitchen Island, Pantry, Double Vanity, Full Bth Master Bdrm, Separate Shwr & Tub, High Speed Internet, Granite Counters
Heating Natural Gas
Cooling Refrigeration, Programmable Thmstat, Ceiling Fan(s)
Flooring Carpet, Stone, Wood
Fireplaces Type Fire Pit
Fireplace Yes
Window Features Dual Pane,Low-E,Tinted Windows
SPA Heated,Private
Exterior
Carport Spaces 2
Fence Wrought Iron
Pool Variable Speed Pump, Heated, Private
Utilities Available APS, SW Gas
Amenities Available None
View City Lights, Mountain(s)
Roof Type See Remarks
Private Pool Yes
Building
Lot Description Desert Front, Natural Desert Back, Auto Timer H2O Front, Auto Timer H2O Back
Story 2
Builder Name UKN
Sewer Public Sewer
Water City Water
Architectural Style Contemporary
New Construction No
Schools
Elementary Schools Kiva Elementary School
Middle Schools Mohave Middle School
High Schools Saguaro Elementary School
School District Scottsdale Unified District
Others
HOA Fee Include No Fees
Senior Community No
Tax ID 169-55-934
Ownership Fee Simple
Acceptable Financing Conventional
Horse Property N
Listing Terms Conventional
Financing Cash
Read Less
Want to know what your home might be worth? Contact us for a FREE valuation!

Our team is ready to help you sell your home for the highest possible price ASAP

Copyright 2024 Arizona Regional Multiple Listing Service, Inc. All rights reserved.
Bought with HomeSmart






