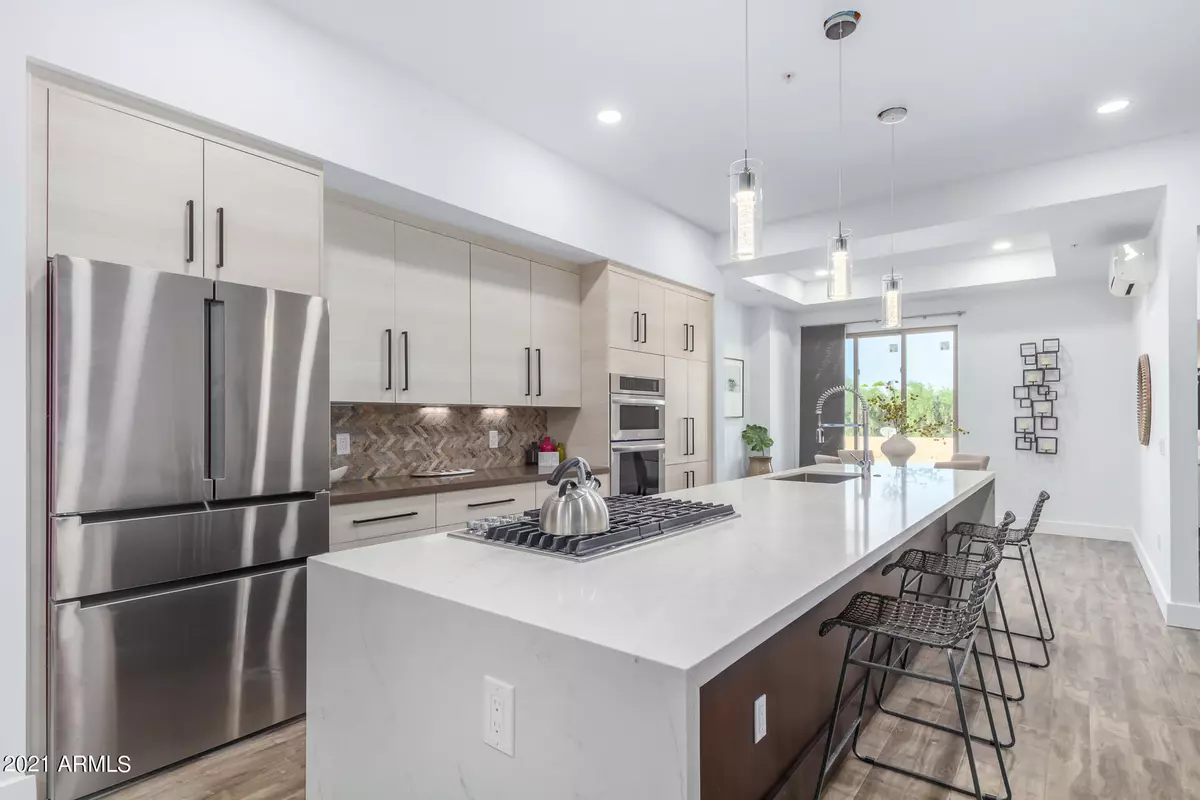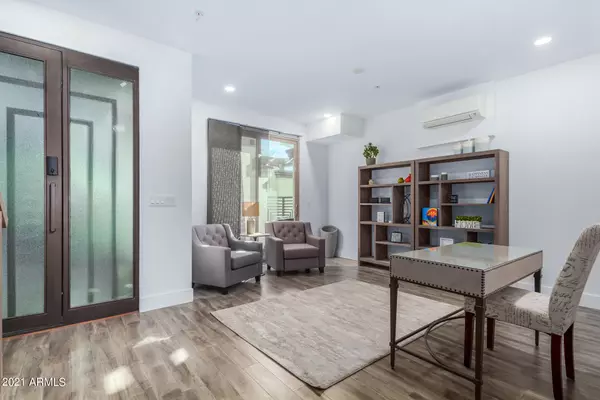$900,000
$899,999
For more information regarding the value of a property, please contact us for a free consultation.
7788 E MAIN Street #1009 Scottsdale, AZ 85251
3 Beds
3 Baths
2,115 SqFt
Key Details
Sold Price $900,000
Property Type Townhouse
Sub Type Townhouse
Listing Status Sold
Purchase Type For Sale
Square Footage 2,115 sqft
Price per Sqft $425
Subdivision Seneca Luxury Condominiums
MLS Listing ID 6312259
Sold Date 12/24/21
Style Contemporary
Bedrooms 3
HOA Fees $298/mo
HOA Y/N Yes
Originating Board Arizona Regional Multiple Listing Service (ARMLS)
Year Built 2018
Annual Tax Amount $2,915
Tax Year 2021
Lot Size 831 Sqft
Acres 0.02
Property Description
A NEW GATED RESIDENTIAL RESORT LIKE COMMUNITY WITH A COVETED SCOTTSDALE LOCATION! Welcome to Seneca, in the heart of everything Scottsdale has to offer, yet tucked away on a quiet residential street next to miles of trails. Offering lush mature greens and a community heated pool & spa. Each home offers contemporary design and high end finishes, including an oversized waterfall quartz island, soft-close Bellini Thermofoil Slab-Door cabinets, fireplace, private 2 car garage, tankless gas H2O heater, floating vanities, wifi LED mirrors and a stunning open staircase leading up through a one of a kind, power operated skylight opening up to a private, 500sf roof-top deck, plumbed for water & gas! Unparalleled 360-degree views of Scottsdale and Camelback, McDowell, Mummy, and Papago Mountai
Location
State AZ
County Maricopa
Community Seneca Luxury Condominiums
Direction West from the 101 on Indian School Rd.Turn left on 78th and take the road around to Main St. Seneca Condominiums are on the Left
Rooms
Den/Bedroom Plus 3
Separate Den/Office N
Interior
Interior Features Eat-in Kitchen, 9+ Flat Ceilings, Kitchen Island, Granite Counters
Heating Mini Split, Electric
Cooling Refrigeration
Flooring Laminate, Tile
Fireplaces Type 1 Fireplace, Living Room
Fireplace Yes
Window Features Skylight(s)
SPA Heated
Laundry Wshr/Dry HookUp Only
Exterior
Garage Spaces 2.0
Garage Description 2.0
Fence Wrought Iron
Pool Fenced, Heated
Landscape Description Irrigation Front
Community Features Gated Community, Community Spa Htd, Community Spa, Community Pool Htd, Community Pool
Utilities Available APS
Amenities Available Rental OK (See Rmks)
Waterfront No
Roof Type Built-Up,Foam
Private Pool No
Building
Lot Description Grass Front, Irrigation Front
Story 3
Builder Name Seneca
Sewer Public Sewer
Water City Water
Architectural Style Contemporary
New Construction Yes
Schools
Elementary Schools Navajo Elementary School
Middle Schools Mohave Middle School
High Schools Saguaro High School
School District Scottsdale Unified District
Others
HOA Name Seneca HOA
HOA Fee Include Sewer,Street Maint,Water,Maintenance Exterior
Senior Community No
Tax ID 130-26-300
Ownership Condominium
Acceptable Financing Cash, Conventional
Horse Property N
Listing Terms Cash, Conventional
Financing Conventional
Read Less
Want to know what your home might be worth? Contact us for a FREE valuation!

Our team is ready to help you sell your home for the highest possible price ASAP

Copyright 2024 Arizona Regional Multiple Listing Service, Inc. All rights reserved.
Bought with ES Realty






