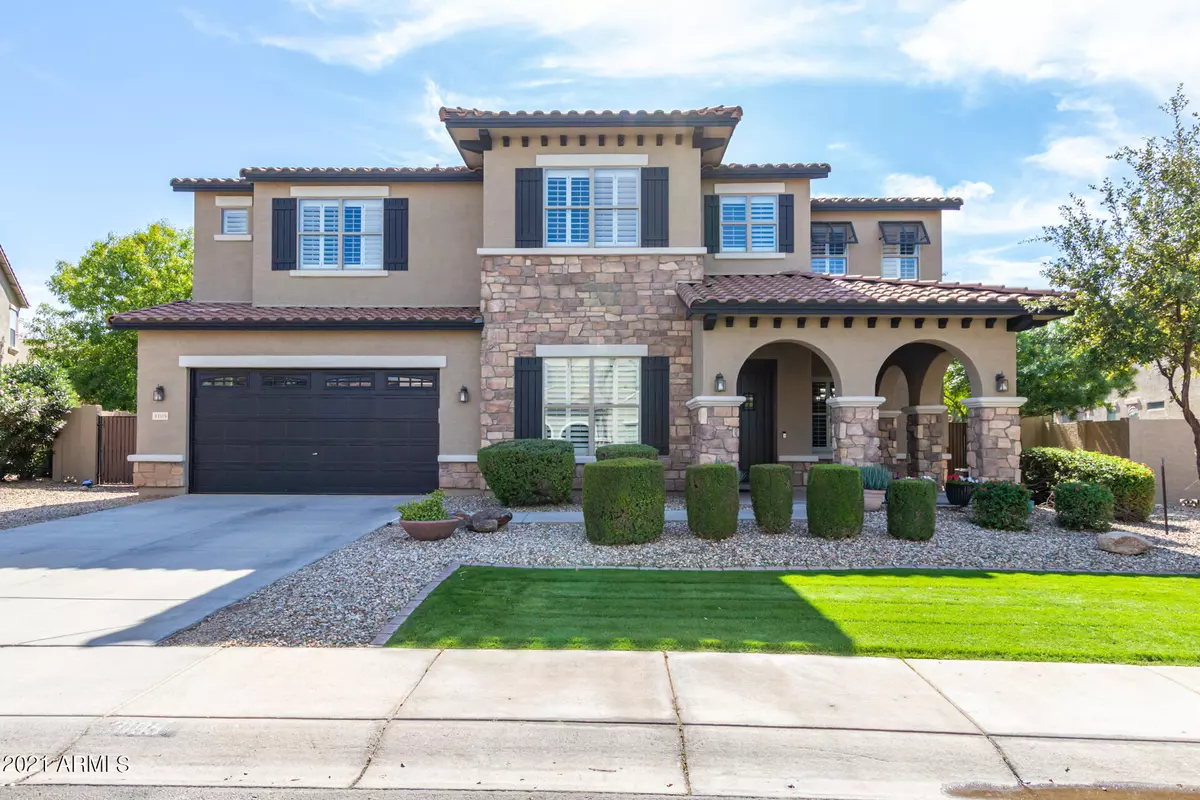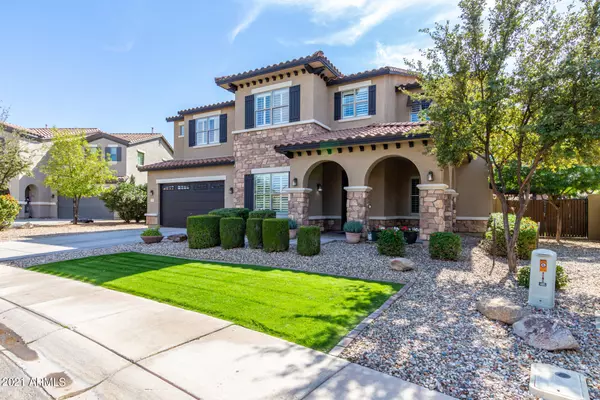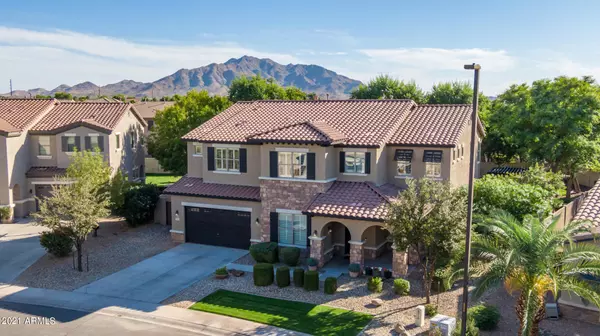$892,900
$899,000
0.7%For more information regarding the value of a property, please contact us for a free consultation.
3105 E Castanets Drive Gilbert, AZ 85298
5 Beds
3.5 Baths
4,124 SqFt
Key Details
Sold Price $892,900
Property Type Single Family Home
Sub Type Single Family - Detached
Listing Status Sold
Purchase Type For Sale
Square Footage 4,124 sqft
Price per Sqft $216
Subdivision Seville
MLS Listing ID 6310619
Sold Date 12/16/21
Style Santa Barbara/Tuscan
Bedrooms 5
HOA Fees $36
HOA Y/N Yes
Originating Board Arizona Regional Multiple Listing Service (ARMLS)
Year Built 2007
Annual Tax Amount $4,078
Tax Year 2021
Lot Size 0.336 Acres
Acres 0.34
Property Description
If you are looking for a stunning home that perfectly combines quiet and relaxation with convenience, activities and amenities, then this is the home for you. Located on a huge third of an acre lot in the award-winning Seville Golf and Country Club, just a block from golf, tennis, the recreation center, resort pool with water slides, top rated schools and so much more. This home is built for entertaining, family time or just having spaces for everyone to enjoy. When you arrive at the home you will immediately fall in love with the gorgeous Tuscan curb appeal. Step inside to the grand foyer where you will be greeted with the tumbled travertine floors and a spacious living and dining room. Proceed into the huge, open eat-in kitchen and family room. The kitchen features granite countertops, abundant cabinetry, stainless steel appliances and a walk-in pantry. The family room has a stone fireplace, overlooks the stunning backyard and has space for even the largest families. Rounding out the downstairs is an oversized bedroom which is also ideal for a den/office. As impressive as the downstairs is, upstairs is where the fun really begins. In addition to the 4 upstairs bedrooms and 3 bathrooms, all of which are en-suite, there is a huge theatre room, a second family room, a study area and a reading nook. The master retreat is breathtakingly large, and features a walk-in tile shower, soaker tub and dual walk-in closets. Bedrooms 3 and 4 feature a jack-and-jill bathroom and walk-in closets. The 5th bedroom has an en-suite bathroom and a walk-in closet as well. The second family room is nearly as large as the primary family room. But that's not all. There is the incredible home theatre where you will feel like you are at a night out with family and friends. This home is gorgeous inside, but the backyard is the true centerpiece, featuring one of the largest pools and spas you will ever see. The spa seats 11, and the pool has a large baja deck for lounging. A paver pool deck and patio add to the elegance and Tuscan feel of the home. The gazebo and BBQ area provide a space for countless hours of outdoor entertainment and dining, and the spacious grass backyard leaves plenty of room for playtime. Other features of the home include plantation shutters throughout, a 3-car air conditioned garage with built in cabinetry and overhead storage, an RV gate with a concrete slab for extra car, boat or RV storage, a large laundry room, and more. Come see this gem of a home right away.
Location
State AZ
County Maricopa
Community Seville
Direction South on Higley to Palmdale. Right on Palmdale, left on Balboa, Right on Castanets. Home is on the Left.
Rooms
Other Rooms Guest Qtrs-Sep Entrn, Loft, Media Room, Family Room, BonusGame Room
Master Bedroom Upstairs
Den/Bedroom Plus 7
Separate Den/Office N
Interior
Interior Features Upstairs, Eat-in Kitchen, Breakfast Bar, 9+ Flat Ceilings, Kitchen Island, Pantry, Double Vanity, Full Bth Master Bdrm, Separate Shwr & Tub, Granite Counters
Heating Natural Gas
Cooling Refrigeration
Flooring Carpet, Tile
Fireplaces Type 1 Fireplace
Fireplace Yes
SPA Private
Exterior
Exterior Feature Covered Patio(s), Playground, Gazebo/Ramada, Patio, Private Yard, Storage, Built-in Barbecue
Parking Features Electric Door Opener, RV Gate, Temp Controlled, Tandem
Garage Spaces 3.0
Garage Description 3.0
Fence Block
Pool Private
Community Features Community Spa Htd, Community Spa, Community Pool Htd, Community Pool, Near Bus Stop, Community Media Room, Golf, Tennis Court(s), Playground, Biking/Walking Path, Clubhouse, Fitness Center
Utilities Available SRP
Amenities Available Management
View Mountain(s)
Roof Type Tile
Private Pool Yes
Building
Lot Description Sprinklers In Rear, Sprinklers In Front, Grass Front, Grass Back
Story 2
Builder Name Beazer
Sewer Public Sewer
Water City Water
Architectural Style Santa Barbara/Tuscan
Structure Type Covered Patio(s),Playground,Gazebo/Ramada,Patio,Private Yard,Storage,Built-in Barbecue
New Construction No
Schools
Elementary Schools Patterson Elementary School - Gilbert
Middle Schools Willie & Coy Payne Jr. High
High Schools Basha High School
School District Chandler Unified District
Others
HOA Name Seville Homeowners
HOA Fee Include Maintenance Grounds
Senior Community No
Tax ID 313-07-814
Ownership Fee Simple
Acceptable Financing Cash, Conventional, FHA, VA Loan
Horse Property N
Listing Terms Cash, Conventional, FHA, VA Loan
Financing Conventional
Special Listing Condition FIRPTA may apply
Read Less
Want to know what your home might be worth? Contact us for a FREE valuation!

Our team is ready to help you sell your home for the highest possible price ASAP

Copyright 2024 Arizona Regional Multiple Listing Service, Inc. All rights reserved.
Bought with West USA Realty






