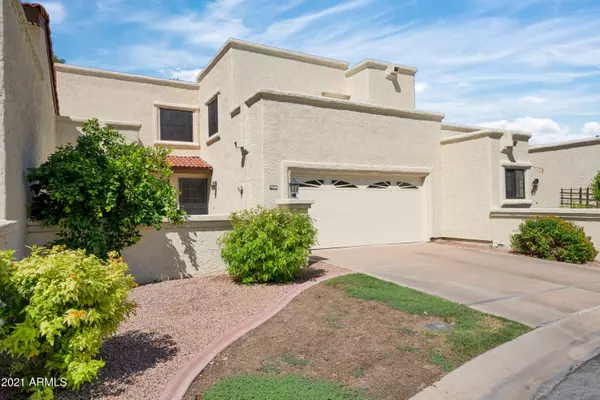$419,000
$419,000
For more information regarding the value of a property, please contact us for a free consultation.
7806 S Peach Drive Tempe, AZ 85284
3 Beds
2.5 Baths
1,657 SqFt
Key Details
Sold Price $419,000
Property Type Single Family Home
Sub Type Patio Home
Listing Status Sold
Purchase Type For Sale
Square Footage 1,657 sqft
Price per Sqft $252
Subdivision Tempe Royal Palms Village
MLS Listing ID 6279343
Sold Date 11/02/21
Style Spanish
Bedrooms 3
HOA Fees $175/mo
HOA Y/N Yes
Originating Board Arizona Regional Multiple Listing Service (ARMLS)
Year Built 1984
Annual Tax Amount $2,362
Tax Year 2020
Lot Size 2,461 Sqft
Acres 0.06
Property Description
Perfectly Situated 3 Bedroom 2.5 BA South Tempe Townhome on quiet interior cul-de-sac lot backing to lush greenbelt. Welcoming brick paved front courtyard entry. Freshly painted throughout in designer two tone white on white color scheme. Wonderful open layout w/abundant windows, lovely fireplace in great room, tile flooring in traffic areas, ideal dining room for gracious entertaining with double French doors, that open to brick paved rear courtyard patio. High end screened security doors both front and rear allowing great air circulation during temperate weather. Garage with epoxied floor and custom storage cabinets. Community with Heated Pool & Spa, plus Tennis Courts, in Prime location near all amenities, AND Easy FWY Access to the Valley! AWESOME!!
Location
State AZ
County Maricopa
Community Tempe Royal Palms Village
Direction South on McClintock to Louis, East to Apricot, South to Vinedo, West to Peach, North to Property on Left
Rooms
Other Rooms Great Room
Master Bedroom Upstairs
Den/Bedroom Plus 3
Separate Den/Office N
Interior
Interior Features Upstairs, Eat-in Kitchen, 9+ Flat Ceilings, Double Vanity, Full Bth Master Bdrm, High Speed Internet, Granite Counters
Heating Electric
Cooling Refrigeration, Ceiling Fan(s)
Flooring Carpet, Tile
Fireplaces Type 1 Fireplace, Living Room
Fireplace Yes
Window Features Sunscreen(s)
SPA None
Exterior
Exterior Feature Covered Patio(s), Playground, Patio, Private Yard, Tennis Court(s)
Garage Attch'd Gar Cabinets, Dir Entry frm Garage, Electric Door Opener
Garage Spaces 2.0
Garage Description 2.0
Fence Block
Pool None
Community Features Community Spa Htd, Community Pool Htd, Near Bus Stop, Tennis Court(s)
Utilities Available SRP
Amenities Available Management
Waterfront No
Roof Type Reflective Coating,Tile,Foam
Private Pool No
Building
Lot Description Sprinklers In Rear, Sprinklers In Front, Cul-De-Sac, Grass Front, Grass Back
Story 2
Builder Name U S Homes
Sewer Public Sewer
Water City Water
Architectural Style Spanish
Structure Type Covered Patio(s),Playground,Patio,Private Yard,Tennis Court(s)
New Construction Yes
Schools
Elementary Schools Kingswood Elementary School
Middle Schools C I Waggoner School
High Schools Corona Del Sol High School
School District Tempe Union High School District
Others
HOA Name Villas Las Palmas
HOA Fee Include Maintenance Grounds,Maintenance Exterior
Senior Community No
Tax ID 301-50-739
Ownership Fee Simple
Acceptable Financing Conventional, FHA, VA Loan
Horse Property N
Listing Terms Conventional, FHA, VA Loan
Financing Conventional
Read Less
Want to know what your home might be worth? Contact us for a FREE valuation!

Our team is ready to help you sell your home for the highest possible price ASAP

Copyright 2024 Arizona Regional Multiple Listing Service, Inc. All rights reserved.
Bought with Ensign Properties Corp






