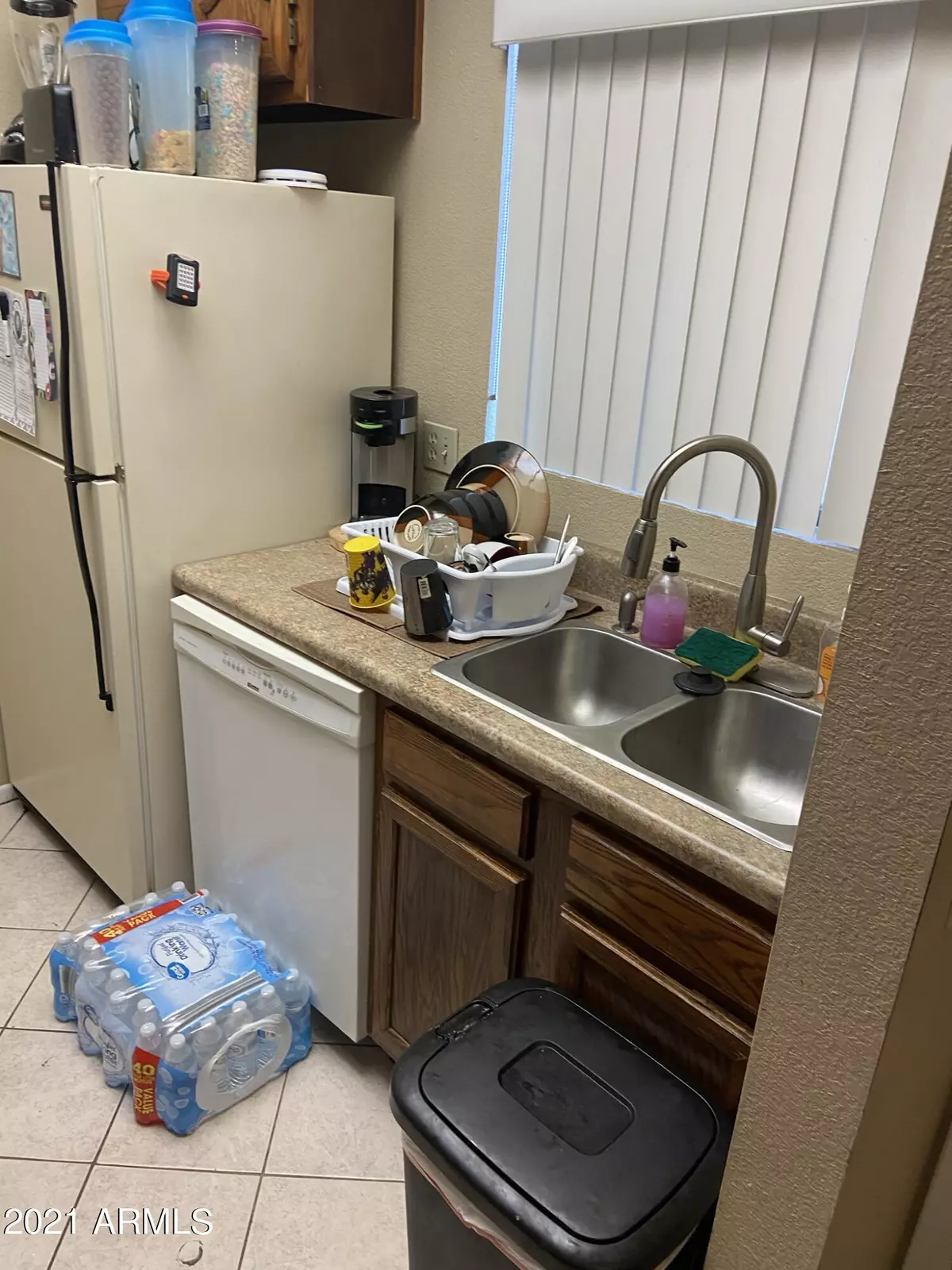$150,000
$145,000
3.4%For more information regarding the value of a property, please contact us for a free consultation.
11666 N 28th Drive #186 Phoenix, AZ 85029
2 Beds
1 Bath
704 SqFt
Key Details
Sold Price $150,000
Property Type Single Family Home
Sub Type Patio Home
Listing Status Sold
Purchase Type For Sale
Square Footage 704 sqft
Price per Sqft $213
Subdivision Woodlake Condos Phase 3
MLS Listing ID 6281806
Sold Date 11/01/21
Style Other (See Remarks)
Bedrooms 2
HOA Fees $208/mo
HOA Y/N Yes
Originating Board Arizona Regional Multiple Listing Service (ARMLS)
Year Built 1985
Annual Tax Amount $395
Tax Year 2020
Lot Size 771 Sqft
Acres 0.02
Property Sub-Type Patio Home
Property Description
Ready for a new owner!!! Excellent opportunity for first time home buyer or investment property. Updated about 7 years ago. New AC last year. Lease is up at the end of 10/31/21, Tenant rights
Location
State AZ
County Maricopa
Community Woodlake Condos Phase 3
Direction South on 28th Dr to second entrance on right; right upon entry past the mailboxes to the Stop sign turn right. Park on left or right Building X
Rooms
Den/Bedroom Plus 2
Separate Den/Office N
Interior
Interior Features Pantry
Heating Electric
Cooling Refrigeration
Flooring Tile
Fireplaces Number No Fireplace
Fireplaces Type None
Fireplace No
SPA None
Exterior
Parking Features Assigned
Fence Block
Pool None
Community Features Community Pool
Utilities Available APS
Amenities Available Other
Roof Type Built-Up
Private Pool No
Building
Story 2
Builder Name Woodlake
Sewer Public Sewer
Water City Water
Architectural Style Other (See Remarks)
New Construction No
Schools
Elementary Schools Lakeview Elementary School
Middle Schools Cholla Complex
High Schools Moon Valley High School
School District Glendale Union High School District
Others
HOA Name Ogden & Company
HOA Fee Include Other (See Remarks)
Senior Community No
Tax ID 149-63-625
Ownership Fee Simple
Acceptable Financing Cash, Conventional, VA Loan
Horse Property N
Listing Terms Cash, Conventional, VA Loan
Financing Conventional
Read Less
Want to know what your home might be worth? Contact us for a FREE valuation!

Our team is ready to help you sell your home for the highest possible price ASAP

Copyright 2025 Arizona Regional Multiple Listing Service, Inc. All rights reserved.
Bought with My Home Group Real Estate





