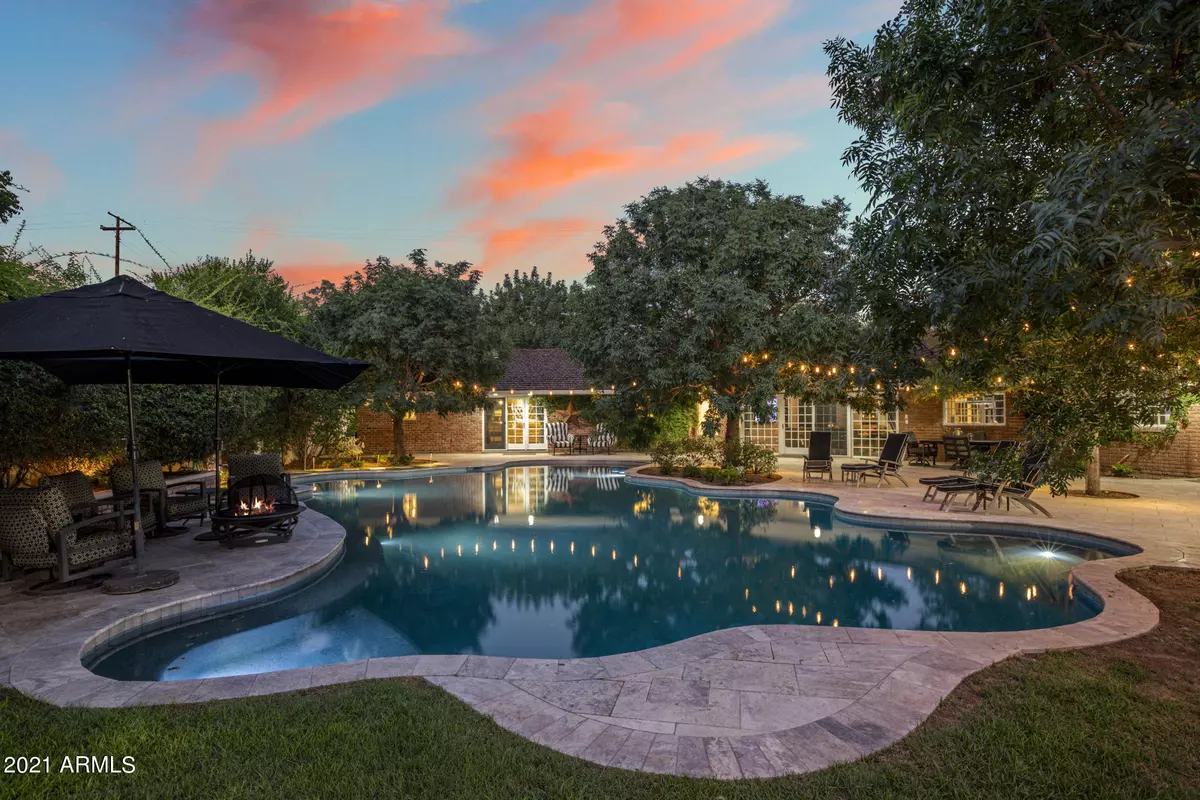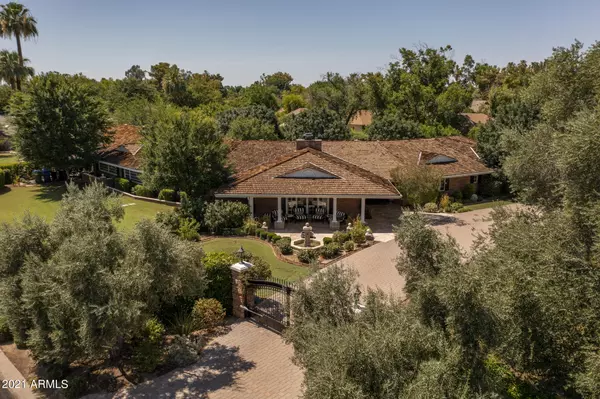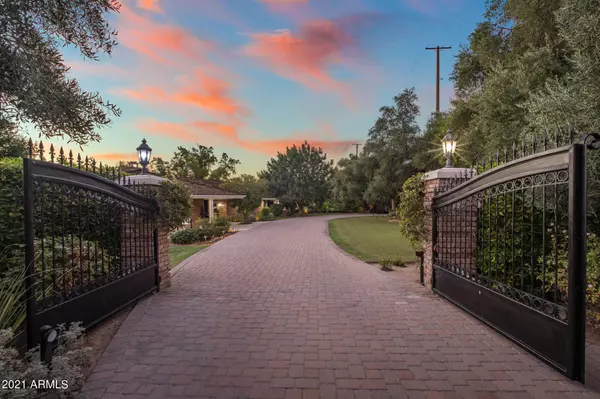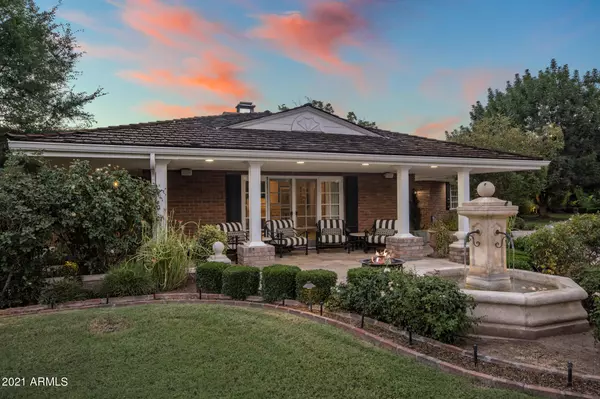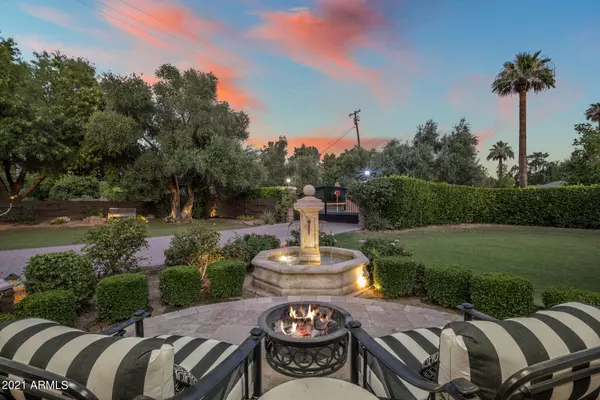$2,875,000
$2,975,000
3.4%For more information regarding the value of a property, please contact us for a free consultation.
6100 N CENTRAL Avenue Phoenix, AZ 85012
4 Beds
4 Baths
5,090 SqFt
Key Details
Sold Price $2,875,000
Property Type Single Family Home
Sub Type Single Family - Detached
Listing Status Sold
Purchase Type For Sale
Square Footage 5,090 sqft
Price per Sqft $564
Subdivision Palmer Estates
MLS Listing ID 6258331
Sold Date 03/03/22
Style Ranch
Bedrooms 4
HOA Y/N No
Originating Board Arizona Regional Multiple Listing Service (ARMLS)
Year Built 1958
Annual Tax Amount $11,869
Tax Year 2020
Lot Size 0.782 Acres
Acres 0.78
Property Description
Just steps from the historic Murphy Bridle Path & nestled on a privately gated lush corner lot sits the most charming modern ranch home in the North Central Corridor. Interior design by renowned celebrity designer Britney Simon, the property exudes character along with a well-appointed casual elegance that combines modern luxury and finishes with the warm comfortable feeling of home.** Seller has invested nearly $2 million in remodeling and landscaping upgrades. ** Open concept living where the kitchen and family room connect while overlooking the outdoors. Top of the line fixtures throughout including the chef's kitchen which boasts state of the art appliances, an over-sized island, eat-in breakfast area & built in bar. The master suite is spacious and bright with a lavish bath area & two closets. Her closet is a dream with custom built in's with glass shelving, under lit lighting and a stylish center island vanity. Guest bedrooms are equally expansive with ample closet space and en-suite baths. The backyard is picturesque with immense trees and twinkling bistro lights that frame a free form shape pool resembling a pond with a beach entry and separate access to the primary suite. The garage is a car lovers dream with a workshop, limitless storage and ample space for up to 5 vehicles. Take a stroll down the Bridle Path to Uptown Farmer's Market, visit A.J's fine foods, shop at Uptown Plaza or feel free to walk or order take out from any of the local favorites: Postinio's, Joyride, Windsor, Federal Pizza, Chula Seafood, St. Francis, Kreme Coffee and many more. Watch the APS light parade and Fiesta Bowl Parade from your front lawn.
Location
State AZ
County Maricopa
Community Palmer Estates
Direction From Bethany Home Road, go North on Central Ave. to home on left.
Rooms
Other Rooms Great Room, Family Room, BonusGame Room
Den/Bedroom Plus 6
Separate Den/Office Y
Interior
Interior Features Walk-In Closet(s), Eat-in Kitchen, Breakfast Bar, Fire Sprinklers, No Interior Steps, Vaulted Ceiling(s), Wet Bar, Kitchen Island, Pantry, Bidet, Double Vanity, Full Bth Master Bdrm, Separate Shwr & Tub, High Speed Internet, Granite Counters
Heating Natural Gas
Cooling Refrigeration, Programmable Thmstat, Ceiling Fan(s), ENERGY STAR Qualified Equipment
Flooring Carpet, Stone, Tile, Wood
Fireplaces Type 1 Fireplace, Living Room, Gas
Fireplace Yes
Window Features Skylight(s), Double Pane Windows, Low Emissivity Windows, Tinted Windows
SPA None
Laundry Dryer Included, Inside, Washer Included
Exterior
Exterior Feature Circular Drive, Covered Patio(s), Playground, Patio, Private Yard, Sport Court(s), Storage
Garage Electric Door Opener, Over Height Garage, RV Gate, Separate Strge Area, RV Access/Parking, Shared Driveway
Garage Spaces 5.0
Garage Description 5.0
Fence Block, Wrought Iron
Pool Diving Pool, Private
Landscape Description Irrigation Front
Community Features Playground, Biking/Walking Path
Utilities Available APS, SW Gas
Amenities Available None
Waterfront No
Roof Type Shake
Accessibility Zero-Grade Entry
Building
Lot Description Sprinklers In Rear, Sprinklers In Front, Corner Lot, Grass Front, Grass Back, Synthetic Grass Back, Auto Timer H2O Front, Auto Timer H2O Back, Irrigation Front
Story 1
Builder Name unknown
Sewer Public Sewer
Water City Water
Architectural Style Ranch
Structure Type Circular Drive, Covered Patio(s), Playground, Patio, Private Yard, Sport Court(s), Storage
New Construction Yes
Schools
Elementary Schools Madison Richard Simis School
Middle Schools Madison Meadows School
High Schools Central High School
School District Phoenix Union High School District
Others
HOA Fee Include No Fees, Common Area Maint
Senior Community No
Tax ID 161-25-051
Ownership Fee Simple
Acceptable Financing Cash, Conventional
Horse Property N
Listing Terms Cash, Conventional
Financing Other
Read Less
Want to know what your home might be worth? Contact us for a FREE valuation!

Our team is ready to help you sell your home for the highest possible price ASAP

Copyright 2024 Arizona Regional Multiple Listing Service, Inc. All rights reserved.
Bought with Russ Lyon Sotheby's International Realty


