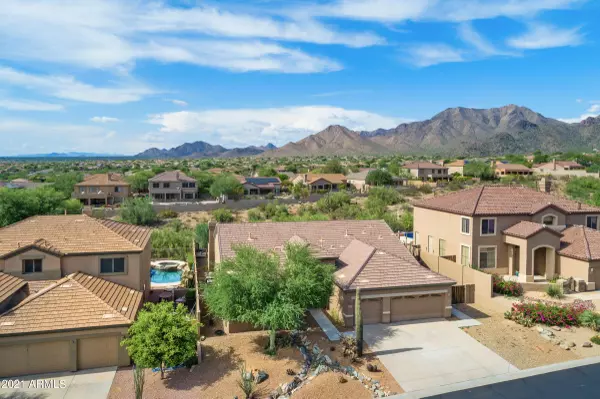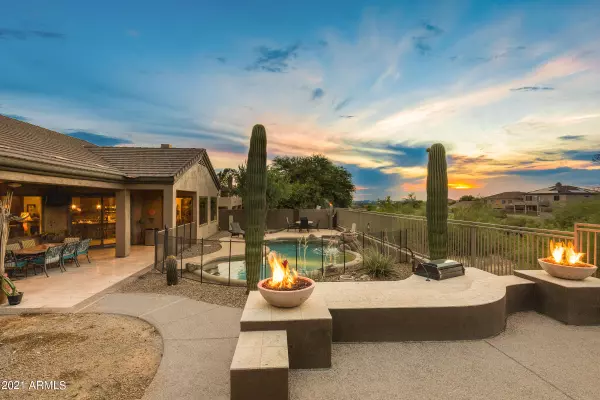$1,055,000
$1,000,000
5.5%For more information regarding the value of a property, please contact us for a free consultation.
10660 E BUTHERUS Drive Scottsdale, AZ 85255
3 Beds
2.5 Baths
2,351 SqFt
Key Details
Sold Price $1,055,000
Property Type Single Family Home
Sub Type Single Family - Detached
Listing Status Sold
Purchase Type For Sale
Square Footage 2,351 sqft
Price per Sqft $448
Subdivision Parcel T Unit 1 At Mcdowell Mountain Ranch Amd
MLS Listing ID 6268087
Sold Date 08/20/21
Style Ranch
Bedrooms 3
HOA Fees $72/qua
HOA Y/N Yes
Originating Board Arizona Regional Multiple Listing Service (ARMLS)
Year Built 1999
Annual Tax Amount $4,192
Tax Year 2020
Lot Size 9,830 Sqft
Acres 0.23
Property Description
Stunning home in the highly sought after exclusive gated community of Desert Cliffs in McDowell Mountain Ranch. Backing up to the serene Arizona desert, this home boasts breathtaking views of both the city lights as well as the exquisite McDowell Mountains. Enjoy colorful sunsets in your own resort style backyard featuring a sparkling pool, covered patio, multiple seating areas and a built-in BBQ. The split floorplan with a large open concept make this the perfect home for entertaining with family & friends. Beautiful tile flooring throughout the home including wood plank tile in the bedrooms. The spacious kitchen has lovely granite counter tops with a spectacular view directly from the kitchen sink. This home has been lovingly maintained and you will love living in this area!
Location
State AZ
County Maricopa
Community Parcel T Unit 1 At Mcdowell Mountain Ranch Amd
Direction From 101, E on Frank L Wright to Thompson Peak PKWY go N, to McDowell MT Ranch & go E, S on 105th St to Butherus.
Rooms
Other Rooms Great Room
Master Bedroom Split
Den/Bedroom Plus 4
Separate Den/Office Y
Interior
Interior Features Eat-in Kitchen, Breakfast Bar, 9+ Flat Ceilings, Wet Bar, Kitchen Island, Separate Shwr & Tub, High Speed Internet, Granite Counters
Heating Natural Gas
Cooling Refrigeration, Ceiling Fan(s)
Flooring Tile
Fireplaces Type 1 Fireplace
Fireplace Yes
SPA None
Exterior
Exterior Feature Covered Patio(s), Patio, Built-in Barbecue
Garage Dir Entry frm Garage
Garage Spaces 3.0
Garage Description 3.0
Fence Block, Wrought Iron
Pool Private
Community Features Gated Community, Community Spa Htd, Community Spa, Community Pool Htd, Community Pool, Golf, Tennis Court(s), Biking/Walking Path, Clubhouse
Utilities Available APS, SW Gas
Amenities Available Management
Waterfront No
View City Lights, Mountain(s)
Roof Type Tile
Private Pool Yes
Building
Lot Description Desert Front, Gravel/Stone Front
Story 1
Builder Name Shea
Sewer Public Sewer
Water City Water
Architectural Style Ranch
Structure Type Covered Patio(s),Patio,Built-in Barbecue
New Construction Yes
Schools
Elementary Schools Desert Canyon Elementary
Middle Schools Desert Canyon Middle School
High Schools Desert Mountain High School
School District Scottsdale Unified District
Others
HOA Name Silver Castle Associ
HOA Fee Include Maintenance Grounds,Street Maint
Senior Community No
Tax ID 217-61-577
Ownership Fee Simple
Acceptable Financing Cash, Conventional, FHA, VA Loan
Horse Property N
Listing Terms Cash, Conventional, FHA, VA Loan
Financing Cash
Read Less
Want to know what your home might be worth? Contact us for a FREE valuation!

Our team is ready to help you sell your home for the highest possible price ASAP

Copyright 2024 Arizona Regional Multiple Listing Service, Inc. All rights reserved.
Bought with RE/MAX Fine Properties






