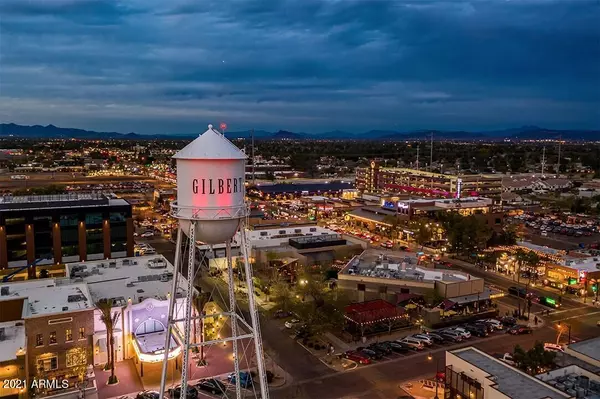$431,800
$415,000
4.0%For more information regarding the value of a property, please contact us for a free consultation.
326 W BRUCE Avenue Gilbert, AZ 85233
3 Beds
2 Baths
1,384 SqFt
Key Details
Sold Price $431,800
Property Type Single Family Home
Sub Type Single Family - Detached
Listing Status Sold
Purchase Type For Sale
Square Footage 1,384 sqft
Price per Sqft $311
Subdivision Ridgewood By Shea Homes
MLS Listing ID 6249617
Sold Date 08/25/21
Bedrooms 3
HOA Fees $52/qua
HOA Y/N Yes
Originating Board Arizona Regional Multiple Listing Service (ARMLS)
Year Built 1994
Annual Tax Amount $1,387
Tax Year 2020
Lot Size 4,726 Sqft
Acres 0.11
Property Description
GORGEOUS 2 BED+DEN REMODEL*CORNER LOT*WALKING DISTANCE TO DOWNTOWN GILBERT*VIEW OF GILBERT WATER TOWER*NEWER AC*Gorgeous kitchen features new shaker soft close cabinets w/door hardware, lazy susan, trash can pull out, recessed lighting, beautiful granite slab, subway tile backsplash, undermount sink, gooseneck faucet, stainless appliances, B-I micro, smooth top stove, oversized island, all open to family room*Low maintenance backyard featuring extended covered patio, travertine tile, synthetic grass, B-I Firepit, custom stone pillars*Den could be easily converted into a 3rd bedroom*Updated hall bath offers new sink, new toilet, new shower/tub*Formal living space*Wood look tile T/O*Fresh interior/exterior paint*Nest thermostat & video doorbell*Den could easily be converted into 3rd bedroom Upgraded baseboards*Vaulted Ceilings*Minutes to 60 & 101 Freeways, golf, library, Sky Harbor Airport*Next to community park, backs to walking path to Downtown Gilbert!
Location
State AZ
County Maricopa
Community Ridgewood By Shea Homes
Direction Head east on W Elliot Rd. Turn left onto N Neely St. Turn right onto W Bruce Ave. Turn left onto N Cholla St. Continue onto W Bruce Ave. Property will be on the left.
Rooms
Other Rooms Family Room
Den/Bedroom Plus 3
Separate Den/Office N
Interior
Interior Features Eat-in Kitchen, No Interior Steps, Vaulted Ceiling(s), Kitchen Island, Pantry, 3/4 Bath Master Bdrm, Double Vanity, High Speed Internet, Smart Home, Granite Counters
Heating Electric
Cooling Refrigeration, Ceiling Fan(s)
Flooring Tile
Fireplaces Type Fire Pit
Fireplace Yes
SPA None
Exterior
Exterior Feature Covered Patio(s), Playground, Patio
Garage Dir Entry frm Garage, Electric Door Opener
Garage Spaces 2.0
Garage Description 2.0
Fence Block
Pool None
Community Features Playground, Biking/Walking Path
Utilities Available SRP, APS
Amenities Available Management
Waterfront No
Roof Type Tile
Private Pool No
Building
Lot Description Corner Lot, Gravel/Stone Front, Gravel/Stone Back, Synthetic Grass Back
Story 1
Builder Name Shea Homes
Sewer Public Sewer
Water City Water
Structure Type Covered Patio(s),Playground,Patio
New Construction Yes
Schools
Elementary Schools Gilbert Elementary School
Middle Schools Mesquite Elementary School - Gilbert
High Schools Mesquite Elementary School - Gilbert
School District Gilbert Unified District
Others
HOA Name Ridgewood by Shea
HOA Fee Include Maintenance Grounds
Senior Community No
Tax ID 302-19-077
Ownership Fee Simple
Acceptable Financing Conventional, FHA, VA Loan
Horse Property N
Listing Terms Conventional, FHA, VA Loan
Financing Conventional
Read Less
Want to know what your home might be worth? Contact us for a FREE valuation!

Our team is ready to help you sell your home for the highest possible price ASAP

Copyright 2024 Arizona Regional Multiple Listing Service, Inc. All rights reserved.
Bought with Realty ONE Group






