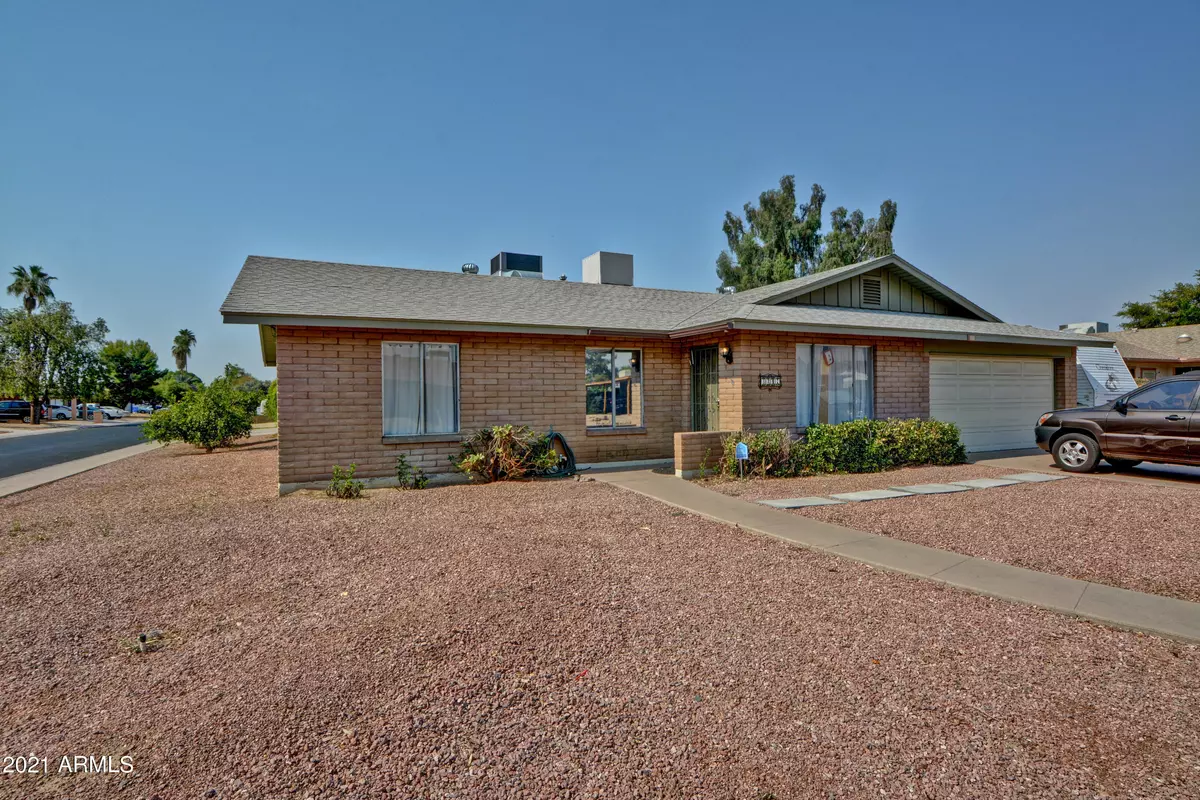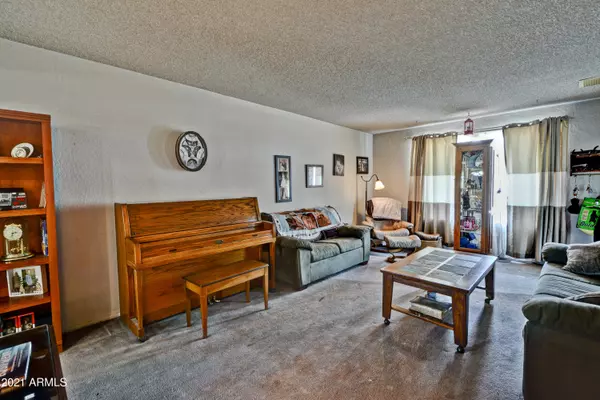$330,000
$315,000
4.8%For more information regarding the value of a property, please contact us for a free consultation.
3217 W SAHUARO Drive Phoenix, AZ 85029
3 Beds
2 Baths
1,590 SqFt
Key Details
Sold Price $330,000
Property Type Single Family Home
Sub Type Single Family - Detached
Listing Status Sold
Purchase Type For Sale
Square Footage 1,590 sqft
Price per Sqft $207
Subdivision Knoell North Unit 1
MLS Listing ID 6253629
Sold Date 07/29/21
Style Ranch
Bedrooms 3
HOA Y/N No
Originating Board Arizona Regional Multiple Listing Service (ARMLS)
Year Built 1967
Annual Tax Amount $1,142
Tax Year 2020
Lot Size 7,686 Sqft
Acres 0.18
Property Sub-Type Single Family - Detached
Property Description
Single-level home on a huge corner lot with a pool! Classic brick architecture leads to an interior with 3 bedrooms, 2 baths, and tons of potential to make this your dream home. A spacious formal living room flows seamlessly into the open great room. The eat-in kitchen features stainless appliances and overlooks the family room for effortless entertaining. Cozy wood burning fireplace in the family room. Additional bedrooms with updated laminate flooring. Sizable true master with an attached private bath. Outside, there is an extended covered patio, sparkling pool, and plenty of room for a garden, additional storage, and more! 2 car garage and extended driveway. Don't miss out on all this home has to offer! Submit your bid today.
Location
State AZ
County Maricopa
Community Knoell North Unit 1
Direction East on Peoria Ave to 32nd Dr, turn North. West on Sahuaro Dr, 1st house on the left.
Rooms
Other Rooms Family Room
Den/Bedroom Plus 3
Separate Den/Office N
Interior
Interior Features Eat-in Kitchen, 3/4 Bath Master Bdrm, High Speed Internet
Heating Natural Gas
Cooling Refrigeration
Flooring Carpet, Laminate, Tile
Fireplaces Type 1 Fireplace, Family Room
Fireplace Yes
SPA None
Exterior
Exterior Feature Covered Patio(s), Patio
Garage Spaces 2.0
Garage Description 2.0
Fence Block
Pool Private
Utilities Available APS, SW Gas
Amenities Available None
Roof Type Composition
Private Pool Yes
Building
Lot Description Dirt Back, Gravel/Stone Front
Story 1
Builder Name Unknown
Sewer Public Sewer
Water City Water
Architectural Style Ranch
Structure Type Covered Patio(s),Patio
New Construction No
Schools
Elementary Schools Washington Elementary School - Phoenix
Middle Schools Washington Elementary School - Phoenix
High Schools Glendale High School
School District Glendale Union High School District
Others
HOA Fee Include No Fees
Senior Community No
Tax ID 149-18-093
Ownership Fee Simple
Acceptable Financing Cash, Conventional, FHA, VA Loan
Horse Property N
Listing Terms Cash, Conventional, FHA, VA Loan
Financing FHA
Read Less
Want to know what your home might be worth? Contact us for a FREE valuation!

Our team is ready to help you sell your home for the highest possible price ASAP

Copyright 2025 Arizona Regional Multiple Listing Service, Inc. All rights reserved.
Bought with Best Homes Real Estate




