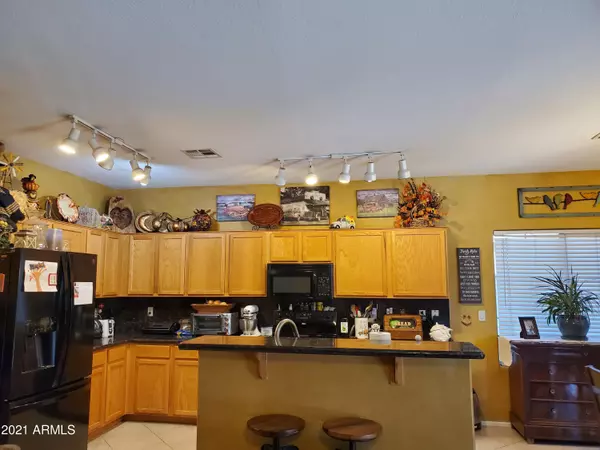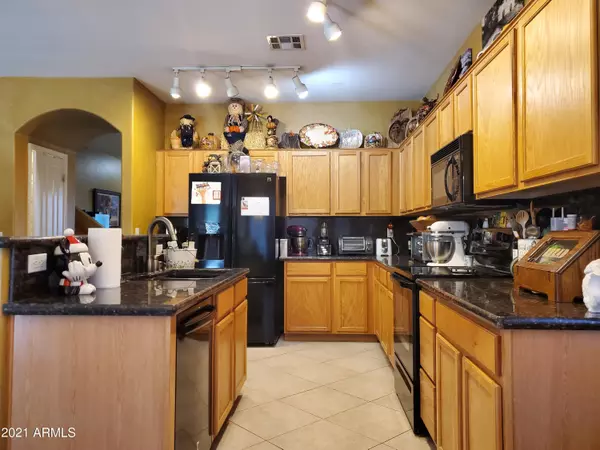$525,000
$525,000
For more information regarding the value of a property, please contact us for a free consultation.
3481 E Vernon Street Gilbert, AZ 85298
4 Beds
2.5 Baths
2,780 SqFt
Key Details
Sold Price $525,000
Property Type Single Family Home
Sub Type Single Family - Detached
Listing Status Sold
Purchase Type For Sale
Square Footage 2,780 sqft
Price per Sqft $188
Subdivision Seville
MLS Listing ID 6245049
Sold Date 07/09/21
Bedrooms 4
HOA Fees $36
HOA Y/N Yes
Originating Board Arizona Regional Multiple Listing Service (ARMLS)
Year Built 2003
Annual Tax Amount $2,499
Tax Year 2020
Lot Size 9,655 Sqft
Acres 0.22
Property Description
Honey Stop the Car Honey! Home in Sought out Community of Seville. Greeted by your formal living area, game room or how ever you choose to create your own space. Kitchen is open to great room with breakfast bar, eat in area with bay window. Some kitchen cabinets have pull outs. Walk In Pantry. Allows you to stay in the conversation when preparing your favorite meals or snack for family and friends. Lower level is all tile. Half bath is located off the great room. Laundry area located upstairs has cabinets for storage. Open loft area also has walk-in closet for storage. Split Master Upstairs, with full master bath. Garden Tub, Walk in Shower, Private Toilet and double sinks, walk in closet. Tandem 3 car garage. Back yard has additional concre area for extension of covered patio. RV gate is approximately 10' to 10.5' wide. Back yard is ready for your imagination for your own oasis or enjoy the grass area. Close to area shopping and life's amenities. Clubhouse with many features, golf community. Buyer to research and confirm any details of the the community and any additional costs or fees that are associated with community. Surrounding area does have RV/Trailer Storage Lot On Riggs Road. Close to newer Gilbert Park off of Queen Creek and Higley Roads.
Location
State AZ
County Maricopa
Community Seville
Direction South to Palmer, East on Palmer, South on Sunnyvale, East on Vernon....Home on South Side of street. Welcome
Rooms
Other Rooms Loft, Great Room
Master Bedroom Split
Den/Bedroom Plus 5
Separate Den/Office N
Interior
Interior Features Upstairs, Eat-in Kitchen, Breakfast Bar, Pantry, Double Vanity, Full Bth Master Bdrm, Separate Shwr & Tub, High Speed Internet, Granite Counters
Heating Natural Gas
Cooling Refrigeration, Ceiling Fan(s)
Flooring Carpet, Tile
Fireplaces Number No Fireplace
Fireplaces Type None
Fireplace No
Window Features Double Pane Windows
SPA None
Laundry WshrDry HookUp Only
Exterior
Exterior Feature Covered Patio(s), Patio
Parking Features Electric Door Opener, RV Gate, Tandem
Garage Spaces 3.0
Garage Description 3.0
Fence Block
Pool None
Community Features Community Spa, Community Pool, Golf, Playground, Biking/Walking Path, Clubhouse
Utilities Available SRP, SW Gas
Amenities Available Management
Roof Type Tile
Private Pool No
Building
Lot Description Sprinklers In Rear, Sprinklers In Front, Grass Front, Grass Back
Story 2
Builder Name Capital Pacific Homes
Sewer Public Sewer
Water City Water
Structure Type Covered Patio(s),Patio
New Construction No
Schools
Elementary Schools Weinberg Elementary School
Middle Schools Other
High Schools Other
School District Chandler Unified District
Others
HOA Name AAM
HOA Fee Include Maintenance Grounds
Senior Community No
Tax ID 304-78-920
Ownership Fee Simple
Acceptable Financing Cash, Conventional, FHA, VA Loan
Horse Property N
Listing Terms Cash, Conventional, FHA, VA Loan
Financing Conventional
Read Less
Want to know what your home might be worth? Contact us for a FREE valuation!

Our team is ready to help you sell your home for the highest possible price ASAP

Copyright 2024 Arizona Regional Multiple Listing Service, Inc. All rights reserved.
Bought with My Home Group Real Estate






