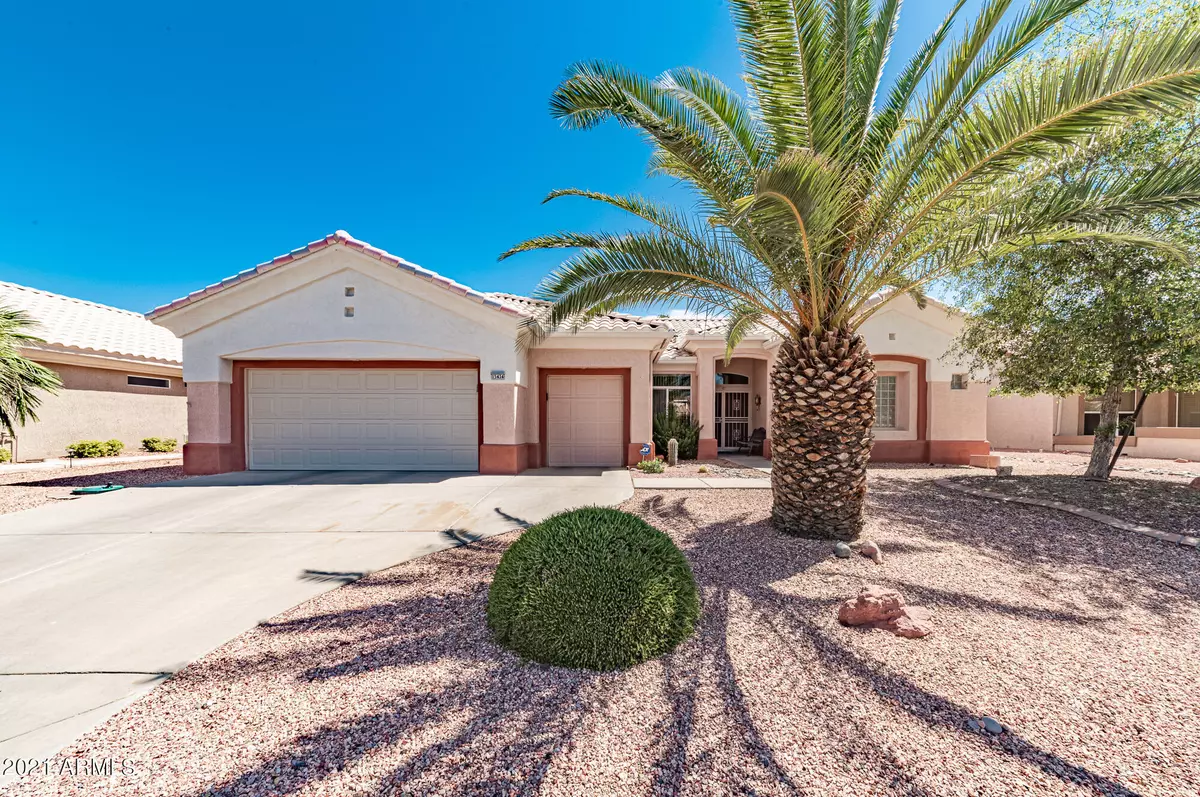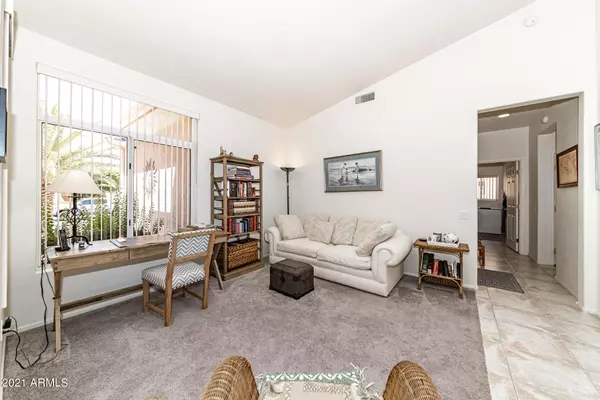$525,000
$560,000
6.3%For more information regarding the value of a property, please contact us for a free consultation.
15434 W GUNSIGHT Drive Sun City West, AZ 85375
3 Beds
2 Baths
2,262 SqFt
Key Details
Sold Price $525,000
Property Type Single Family Home
Sub Type Single Family - Detached
Listing Status Sold
Purchase Type For Sale
Square Footage 2,262 sqft
Price per Sqft $232
Subdivision Sun City West Unit 58
MLS Listing ID 6246587
Sold Date 08/16/21
Bedrooms 3
HOA Y/N No
Originating Board Arizona Regional Multiple Listing Service (ARMLS)
Year Built 1996
Annual Tax Amount $3,613
Tax Year 2020
Lot Size 9,914 Sqft
Acres 0.23
Property Description
The Original Owner Regrets Having To Say Goodbye To This Gorgeous Expanded
Lakeside Model.
The Home Is Light & Bright With 5 Sky Lights, 3 Roomy Bedrooms, (Mst. Is Split,) 2 Baths, Formal Living And Dining Areas, The Chefs Delight Kitchen Flows Into The Large & Comfortable Family Room Which Overlooks The Spectacular # 12 Fairway & Green On The Popular Desert Trails Golf Course. Enjoy A Refreshing Drink And Watch The Evening Sunsets From The Large Covered Rear Patio.
Reap The Benefits Of The Very Low Electric Cost Of The Seller OWNED Solar System. The ROOF NEW IN 2017, Both AC Units Replaced In 2007. This Magnificent Home Is Just Waiting To Welcome The New Owners.
Some Furniture May Be Available By Bill Of Sale Outside Of Escrow.
Location
State AZ
County Maricopa
Community Sun City West Unit 58
Direction RH Johnson To 151st. Ave Turn Left OnDeer Valley Drive, Turn Right On Executive Way, Turn Left On Gunsight,
Rooms
Other Rooms Family Room
Master Bedroom Split
Den/Bedroom Plus 3
Separate Den/Office N
Interior
Interior Features 9+ Flat Ceilings, Double Vanity, Full Bth Master Bdrm, Separate Shwr & Tub, Laminate Counters
Heating Natural Gas
Cooling Refrigeration, Ceiling Fan(s)
Flooring Carpet, Tile
Fireplaces Number No Fireplace
Fireplaces Type None
Fireplace No
Window Features Skylight(s)
SPA None
Laundry Dryer Included, Inside, Washer Included
Exterior
Parking Features Golf Cart Garage
Garage Spaces 2.5
Garage Description 2.5
Fence None
Pool None
Utilities Available APS, SW Gas
Amenities Available None
Roof Type Tile
Building
Lot Description Desert Back, Desert Front, On Golf Course
Story 1
Builder Name Del Webb
Sewer Private Sewer
Water Pvt Water Company
New Construction No
Schools
Elementary Schools Adult
Middle Schools Adult
High Schools Adult
School District Out Of Area
Others
HOA Fee Include No Fees
Senior Community Yes
Tax ID 232-30-841
Ownership Fee Simple
Acceptable Financing Cash, Conventional, VA Loan
Horse Property N
Listing Terms Cash, Conventional, VA Loan
Financing Conventional
Special Listing Condition Age Rstrt (See Rmks)
Read Less
Want to know what your home might be worth? Contact us for a FREE valuation!

Our team is ready to help you sell your home for the highest possible price ASAP

Copyright 2024 Arizona Regional Multiple Listing Service, Inc. All rights reserved.
Bought with West USA Realty






