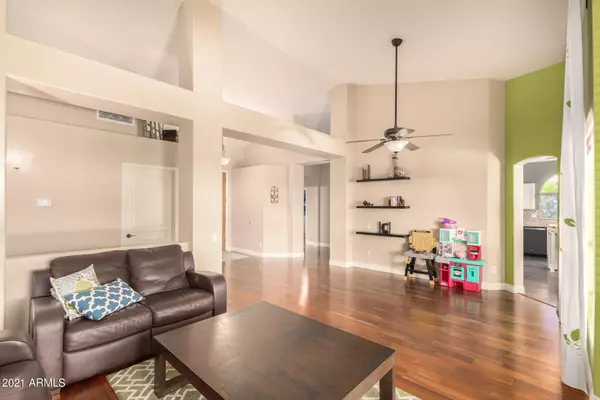$600,000
$555,000
8.1%For more information regarding the value of a property, please contact us for a free consultation.
118 N Joshua Tree Lane Gilbert, AZ 85234
4 Beds
2 Baths
2,417 SqFt
Key Details
Sold Price $600,000
Property Type Single Family Home
Sub Type Single Family - Detached
Listing Status Sold
Purchase Type For Sale
Square Footage 2,417 sqft
Price per Sqft $248
Subdivision Holliday Farms Unit 3A
MLS Listing ID 6245139
Sold Date 08/02/21
Bedrooms 4
HOA Fees $37/qua
HOA Y/N Yes
Originating Board Arizona Regional Multiple Listing Service (ARMLS)
Year Built 1999
Annual Tax Amount $2,271
Tax Year 2020
Lot Size 9,060 Sqft
Acres 0.21
Property Description
Incredible home in Holliday Farms is now available! Be welcomed into the light & bright spacious formal living & dining room with vaulted ceilings, beautiful engineered acacia hardwood flooring & décor paint throughout. Farmhouse style white kitchen features granite tile counters, travertine backsplash, island with breakfast bar, & gas range! Kitchen overlooks the family room with custom built in entertainment center with heated electric fireplace. Open concept floorplan with tons of windows makes entertaining a breeze and emphasizes the indoor-outdoor connection to the awesome backyard. Huge extended covered paver patio with multiple ceiling fans is great for staying cool while entertaining year-around! Gas firepit with gorgeous blue glass ties into the landscaping around the pool! Sparkling saltwater pool was built in 2018 and features custom waterfall, LED multi-color lights & built-in umbrella stands. Lush yard with artificial turf, private cactus garden, and delicious blood orange, lemon, & peach trees. Storage shed & RV gate is an additional bonus! Relax in your master retreat with separate yard exit & spacious ensuite bathroom. An additional three bedrooms (one with double door entry that makes a perfect guest room or office) and updated hall bath with dual sinks is split for added privacy. 3-car garage is HOG heaven for all the Harley Davidson fans! Epoxy floors, built-in cabinets, and custom bar set up with stools & fridge that all conveys. Both A/Cs have been replaced! Don't miss out on this great home!
Location
State AZ
County Maricopa
Community Holliday Farms Unit 3A
Direction S on Recker W on Cullumber, S on Joshua Tree
Rooms
Other Rooms Family Room
Master Bedroom Split
Den/Bedroom Plus 4
Separate Den/Office N
Interior
Interior Features Eat-in Kitchen, Breakfast Bar, No Interior Steps, Vaulted Ceiling(s), Kitchen Island, Pantry, Double Vanity, Full Bth Master Bdrm, Separate Shwr & Tub, High Speed Internet, Granite Counters
Heating Natural Gas
Cooling Refrigeration, Programmable Thmstat, Ceiling Fan(s)
Flooring Tile, Wood
Fireplaces Type 1 Fireplace, Fire Pit, Family Room
Fireplace Yes
Window Features Double Pane Windows
SPA None
Exterior
Exterior Feature Covered Patio(s), Patio, Storage
Garage Attch'd Gar Cabinets, Dir Entry frm Garage, Electric Door Opener, RV Gate
Garage Spaces 3.0
Garage Description 3.0
Fence Block
Pool Play Pool, Fenced, Private
Community Features Biking/Walking Path
Utilities Available SRP, SW Gas
Amenities Available Management, Rental OK (See Rmks)
Waterfront No
Roof Type Tile
Private Pool Yes
Building
Lot Description Sprinklers In Rear, Sprinklers In Front, Corner Lot, Gravel/Stone Front, Synthetic Grass Back, Auto Timer H2O Front, Auto Timer H2O Back
Story 1
Builder Name Pulte Homes
Sewer Public Sewer
Water City Water
Structure Type Covered Patio(s),Patio,Storage
New Construction Yes
Schools
Elementary Schools Highland Park Elementary
Middle Schools Highland Jr High School
High Schools Highland High School
School District Gilbert Unified District
Others
HOA Name Holliday Farms
HOA Fee Include Maintenance Grounds
Senior Community No
Tax ID 304-15-814
Ownership Fee Simple
Acceptable Financing Cash, Conventional, FHA, VA Loan
Horse Property N
Listing Terms Cash, Conventional, FHA, VA Loan
Financing Other
Read Less
Want to know what your home might be worth? Contact us for a FREE valuation!

Our team is ready to help you sell your home for the highest possible price ASAP

Copyright 2024 Arizona Regional Multiple Listing Service, Inc. All rights reserved.
Bought with EPIC Home Realty






