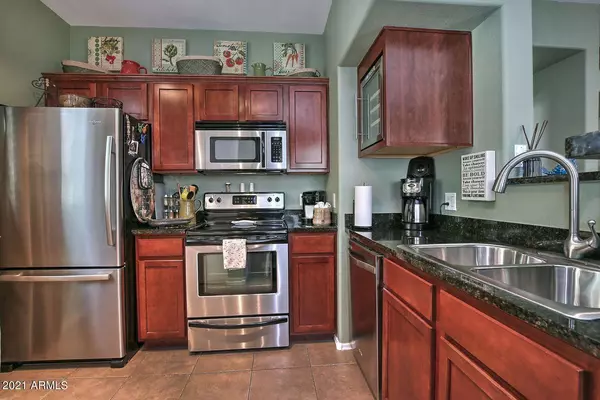$250,000
$250,000
For more information regarding the value of a property, please contact us for a free consultation.
3302 N 7TH Street #253 Phoenix, AZ 85014
2 Beds
2 Baths
1,178 SqFt
Key Details
Sold Price $250,000
Property Type Condo
Sub Type Apartment Style/Flat
Listing Status Sold
Purchase Type For Sale
Square Footage 1,178 sqft
Price per Sqft $212
Subdivision Brick Commons Condominium
MLS Listing ID 6245975
Sold Date 09/08/21
Style Contemporary
Bedrooms 2
HOA Fees $264/mo
HOA Y/N Yes
Originating Board Arizona Regional Multiple Listing Service (ARMLS)
Year Built 1999
Annual Tax Amount $1,810
Tax Year 2020
Lot Size 1,178 Sqft
Acres 0.03
Property Description
Wonderful centrally located condominium in the gated community of Brick Commons with pool view and lots of upgrades. Kitchen enjoys granite countertops and stainless steel appliances, and the main living areas have beautiful wood flooring, designer paint and a balcony. A brick accent wall adds pizzazz to the dining area. A spacious master suite has large walk in shower and both bedrooms offer walk in closets. There is a transferable Choice Home Warranty Total Plan in place until 2023. The community amenities feature a clubhouse, heated pool & spa, fitness center and movie room. Easy access to Hwy 51 and convenient to St. Joe's Hospital, local shopping and entertainment venues.
Location
State AZ
County Maricopa
Community Brick Commons Condominium
Direction South on 7th Street Past Osborn, 2nd street on right into complex. Park in front of the pool and unit is in building #6
Rooms
Other Rooms Great Room
Master Bedroom Split
Den/Bedroom Plus 2
Separate Den/Office N
Interior
Interior Features Walk-In Closet(s), Eat-in Kitchen, Breakfast Bar, 9+ Flat Ceilings, Fire Sprinklers, No Interior Steps, Pantry, Full Bth Master Bdrm, High Speed Internet, Granite Counters
Heating Electric
Cooling Refrigeration, Ceiling Fan(s)
Flooring Tile, Wood
Fireplaces Number No Fireplace
Fireplaces Type None
Fireplace No
SPA Community, Heated, None
Laundry Dryer Included, Inside, Washer Included
Exterior
Exterior Feature Balcony, Covered Patio(s)
Garage Separate Strge Area, Assigned
Carport Spaces 1
Fence Block
Pool Community, Heated, None
Community Features Near Bus Stop, Pool, Clubhouse, Fitness Center
Utilities Available APS
Amenities Available Management, Rental OK (See Rmks)
Waterfront No
View City Lights
Roof Type Tile, Foam
Building
Story 3
Builder Name Unknown
Sewer Public Sewer
Water City Water
Architectural Style Contemporary
Structure Type Balcony, Covered Patio(s)
New Construction Yes
Schools
Elementary Schools Longview Elementary School
Middle Schools Phoenix Union Cyber High School
High Schools Central High School
Others
HOA Name Brick Commons
HOA Fee Include Roof Repair, Roof Replacement, Common Area Maint, Exterior Mnt of Unit, Garbage Collection
Senior Community No
Tax ID 118-22-277
Ownership Condominium
Acceptable Financing Cash, Conventional
Horse Property N
Listing Terms Cash, Conventional
Financing Conventional
Read Less
Want to know what your home might be worth? Contact us for a FREE valuation!

Our team is ready to help you sell your home for the highest possible price ASAP

Copyright 2024 Arizona Regional Multiple Listing Service, Inc. All rights reserved.
Bought with RealtyONEGroup Mountain Desert






