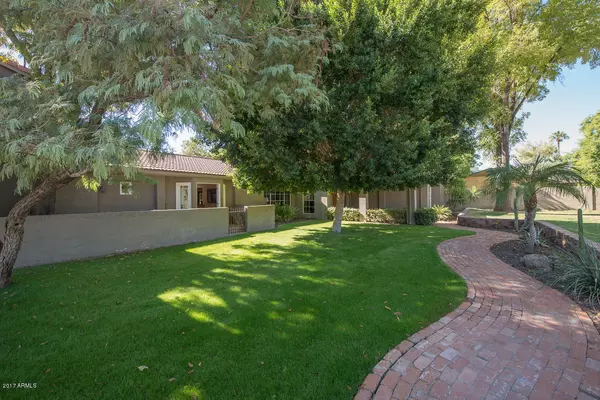$1,290,000
$1,350,000
4.4%For more information regarding the value of a property, please contact us for a free consultation.
1515 E OCOTILLO Road Phoenix, AZ 85014
4 Beds
3.5 Baths
4,317 SqFt
Key Details
Sold Price $1,290,000
Property Type Single Family Home
Sub Type Single Family - Detached
Listing Status Sold
Purchase Type For Sale
Square Footage 4,317 sqft
Price per Sqft $298
Subdivision Sherwood Towne Tract A
MLS Listing ID 6227187
Sold Date 09/03/21
Style Spanish
Bedrooms 4
HOA Y/N No
Originating Board Arizona Regional Multiple Listing Service (ARMLS)
Year Built 1947
Annual Tax Amount $6,676
Tax Year 2020
Lot Size 0.915 Acres
Acres 0.91
Property Sub-Type Single Family - Detached
Property Description
From the moment you enter this Spanish Revival home on a nearly one acre lot, you will admire the attention to detail and warmth of this true Arizona lifestyle residence. Bright, gracious living spaces abound with an inviting kitchen that's perfect for spending time with your loved ones or having an elegant event. The family room is perfect for movie night with an office that could also be used as a kid's retreat just off to the side. There is an upstairs generational suite with living space that could be made into guest quarters. The master bedroom features a quaint fireplace perfect for relaxing with a good book. Then there is the expansive backyard; charm abounds with its mature trees and lovely courtyard pool. The professional putting green caps off what is a perfect yard for everyone!
Location
State AZ
County Maricopa
Community Sherwood Towne Tract A
Direction North on 16th St from Bethany Home Road. Left (W) on Ocotillo Road to property on Left (S) side of road.
Rooms
Other Rooms Great Room, Family Room, BonusGame Room
Master Bedroom Downstairs
Den/Bedroom Plus 6
Separate Den/Office Y
Interior
Interior Features Master Downstairs, Eat-in Kitchen, Breakfast Bar, Drink Wtr Filter Sys, Vaulted Ceiling(s), Kitchen Island, Double Vanity, Separate Shwr & Tub, Tub with Jets, High Speed Internet, Granite Counters
Heating Electric
Cooling Refrigeration, Programmable Thmstat, Wall/Window Unit(s), Ceiling Fan(s)
Flooring Carpet, Tile, Wood
Fireplaces Type 3+ Fireplace
Fireplace Yes
Window Features Double Pane Windows
SPA None
Laundry WshrDry HookUp Only
Exterior
Exterior Feature Covered Patio(s), Playground, Patio, Private Yard, Built-in Barbecue
Parking Features Dir Entry frm Garage, Electric Door Opener, RV Access/Parking
Garage Spaces 3.0
Garage Description 3.0
Fence Block
Pool Private
Landscape Description Irrigation Back, Irrigation Front
Utilities Available SRP, APS, SW Gas
Amenities Available None
View Mountain(s)
Roof Type Tile,Foam
Private Pool Yes
Building
Lot Description Grass Front, Grass Back, Auto Timer H2O Front, Auto Timer H2O Back, Irrigation Front, Irrigation Back
Story 2
Builder Name Unknown
Sewer Public Sewer
Water City Water
Architectural Style Spanish
Structure Type Covered Patio(s),Playground,Patio,Private Yard,Built-in Barbecue
New Construction No
Schools
Elementary Schools Madison Heights Elementary School
Middle Schools Madison Meadows School
High Schools North High School
School District Phoenix Union High School District
Others
HOA Fee Include No Fees
Senior Community No
Tax ID 161-08-078-A
Ownership Fee Simple
Acceptable Financing Cash, Conventional, VA Loan
Horse Property N
Listing Terms Cash, Conventional, VA Loan
Financing Conventional
Read Less
Want to know what your home might be worth? Contact us for a FREE valuation!

Our team is ready to help you sell your home for the highest possible price ASAP

Copyright 2025 Arizona Regional Multiple Listing Service, Inc. All rights reserved.
Bought with Orion Investment Real Estate





