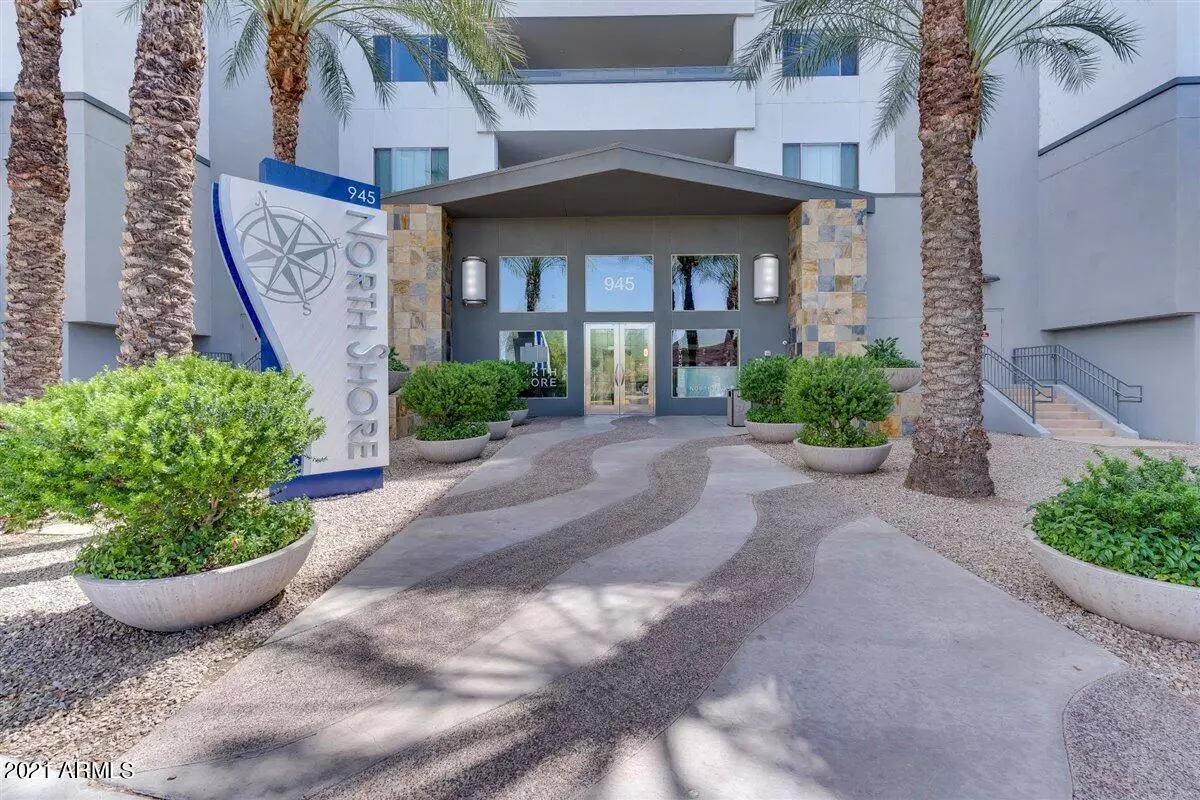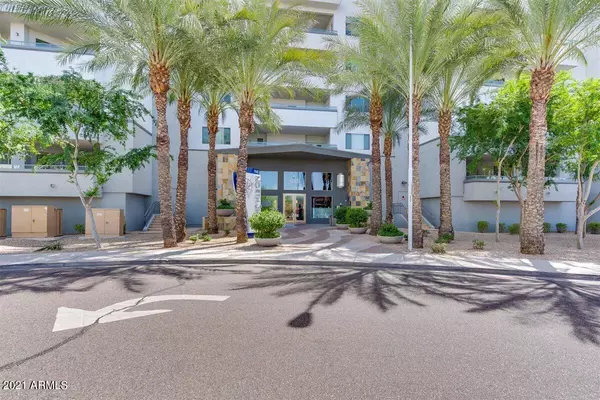$697,000
$697,000
For more information regarding the value of a property, please contact us for a free consultation.
945 E PLAYA DEL NORTE Drive #4001 Tempe, AZ 85288
3 Beds
3 Baths
1,852 SqFt
Key Details
Sold Price $697,000
Property Type Condo
Sub Type Apartment Style/Flat
Listing Status Sold
Purchase Type For Sale
Square Footage 1,852 sqft
Price per Sqft $376
Subdivision North Shore Condominium 1
MLS Listing ID 6219192
Sold Date 05/18/21
Style Contemporary
Bedrooms 3
HOA Fees $640/mo
HOA Y/N Yes
Originating Board Arizona Regional Multiple Listing Service (ARMLS)
Year Built 2008
Annual Tax Amount $4,378
Tax Year 2020
Lot Size 1,850 Sqft
Acres 0.04
Property Description
STUNNING and RARE fully updated, luxury condo with dual-owner's suites and GORGEOUS views of Tempe Town
Lake. All new matching Samsung stainless steel appliances, stainless farmhouse sink, white quartz countertops and so much more! Spanish porcelain wood plank tile throughout! Bathrooms include expanded showers, free standing bathtub, matching white quartz counters. Family room includes custom dry bar and built-in entertainment center. 2 fireplaces - 1 in the family room and 1 on the patio. Includes 2 garage parking spaces and a storage locker. Community amenities include a gym, pool/spa, and direct access to Town Lake. Safe and secure with security cameras and fob access everywhere. One owner's suite has private door access. MUST SEE! This one will go FAST!
Location
State AZ
County Maricopa
Community North Shore Condominium 1
Direction South on Scottsdale Rd from SR-202. East on Playa del Norte Dr. NorthShore is the second building on the south side of Playa del Norte Dr. Park in the lot just east of the building.
Rooms
Other Rooms Great Room
Den/Bedroom Plus 3
Separate Den/Office N
Interior
Interior Features Eat-in Kitchen, Breakfast Bar, Drink Wtr Filter Sys, Elevator, No Interior Steps, Kitchen Island, 2 Master Baths, 3/4 Bath Master Bdrm, Double Vanity, Full Bth Master Bdrm, Separate Shwr & Tub, High Speed Internet, Granite Counters
Heating Electric
Cooling Refrigeration, Programmable Thmstat, Ceiling Fan(s)
Flooring Tile
Fireplaces Type 2 Fireplace, Exterior Fireplace, Family Room, Gas
Fireplace Yes
Window Features Double Pane Windows
SPA Heated
Exterior
Garage Separate Strge Area, Assigned, Community Structure, Gated, Common
Garage Spaces 2.0
Garage Description 2.0
Fence Wrought Iron
Pool Heated
Community Features Community Spa Htd, Community Pool Htd, Near Bus Stop, Biking/Walking Path, Fitness Center
Utilities Available APS, SW Gas
Amenities Available Management, Rental OK (See Rmks)
Waterfront Yes
View City Lights
Roof Type See Remarks
Accessibility Zero-Grade Entry, Accessible Hallway(s)
Private Pool No
Building
Lot Description Desert Back, Desert Front, Grass Back
Story 5
Builder Name Unknown
Sewer Public Sewer
Water City Water
Architectural Style Contemporary
New Construction Yes
Schools
Elementary Schools Cecil Shamley School
Middle Schools Mckemy Middle School
High Schools Tempe High School
School District Tempe Union High School District
Others
HOA Name Northshore HOA
HOA Fee Include Roof Repair,Insurance,Sewer,Pest Control,Maintenance Grounds,Front Yard Maint,Gas,Trash,Water,Roof Replacement,Maintenance Exterior
Senior Community No
Tax ID 132-31-431
Ownership Condominium
Acceptable Financing Cash, Conventional, VA Loan
Horse Property N
Listing Terms Cash, Conventional, VA Loan
Financing VA
Special Listing Condition Owner/Agent
Read Less
Want to know what your home might be worth? Contact us for a FREE valuation!

Our team is ready to help you sell your home for the highest possible price ASAP

Copyright 2024 Arizona Regional Multiple Listing Service, Inc. All rights reserved.
Bought with Realty ONE Group






